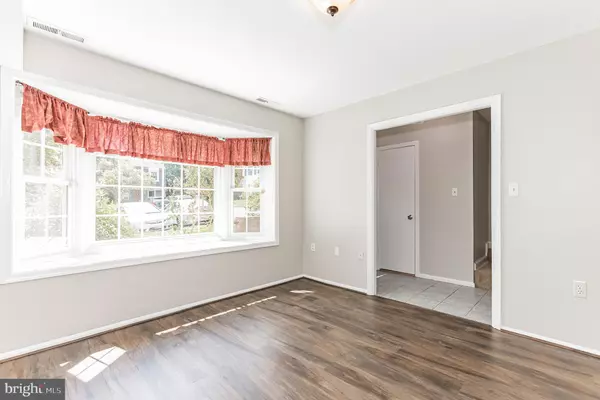$375,000
$369,900
1.4%For more information regarding the value of a property, please contact us for a free consultation.
788 AZALEA DR #15 Rockville, MD 20850
3 Beds
3 Baths
1,320 SqFt
Key Details
Sold Price $375,000
Property Type Condo
Sub Type Condo/Co-op
Listing Status Sold
Purchase Type For Sale
Square Footage 1,320 sqft
Price per Sqft $284
Subdivision Regent Square
MLS Listing ID MDMC2009018
Sold Date 09/30/21
Style Colonial
Bedrooms 3
Full Baths 1
Half Baths 2
Condo Fees $310/mo
HOA Y/N N
Abv Grd Liv Area 1,320
Originating Board BRIGHT
Year Built 1966
Annual Tax Amount $4,086
Tax Year 2021
Property Description
Welcome to this beautiful home in the private and highly sought-after Woodley Gardens community. Sellers have meticulously cared for this warm and welcoming interior unit and have made many recent updates. Improvements to this stunning home include fresh paint throughout; new stainless steel appliances; new stacked washer and dryer; luxury vinyl plank flooring and new carpet installed in 2020, renovated upper level full bath in 2020, new roof in 2020, and custom closet solution inserts in all bedrooms in 2020. Home features include 3 upper-level bedrooms, including a primary bedroom with a private half bath, a main level office that could easily be converted to a fourth bedroom, and a shared storage basement. The private and fully fenced back yard opens to a beautiful and inviting common space. Community includes plenty of sidewalks and trees, and is a short distance from the Woodley Gardens pool and community park, Hard Times Cafe, Carmens Italian Ice and many other great local favorites.
Location
State MD
County Montgomery
Zoning R90
Interior
Interior Features Carpet, Ceiling Fan(s), Combination Dining/Living, Floor Plan - Traditional, Store/Office, Recessed Lighting
Hot Water Electric
Heating Forced Air
Cooling Central A/C
Flooring Luxury Vinyl Plank, Carpet
Equipment Built-In Microwave, Dishwasher, Water Heater, Washer/Dryer Stacked, Stainless Steel Appliances, Refrigerator, Oven/Range - Gas
Fireplace N
Appliance Built-In Microwave, Dishwasher, Water Heater, Washer/Dryer Stacked, Stainless Steel Appliances, Refrigerator, Oven/Range - Gas
Heat Source Natural Gas
Laundry Main Floor, Washer In Unit, Dryer In Unit
Exterior
Exterior Feature Patio(s)
Fence Rear
Amenities Available None
Waterfront N
Water Access N
View Street, Trees/Woods
Accessibility None
Porch Patio(s)
Garage N
Building
Story 2
Sewer Public Sewer
Water Public
Architectural Style Colonial
Level or Stories 2
Additional Building Above Grade, Below Grade
New Construction N
Schools
School District Montgomery County Public Schools
Others
Pets Allowed Y
HOA Fee Include Trash,Water,Sewer,Lawn Maintenance
Senior Community No
Tax ID 160401495908
Ownership Condominium
Special Listing Condition Standard
Pets Description Cats OK, Dogs OK
Read Less
Want to know what your home might be worth? Contact us for a FREE valuation!

Our team is ready to help you sell your home for the highest possible price ASAP

Bought with Catherine Lee • Global One Realty






