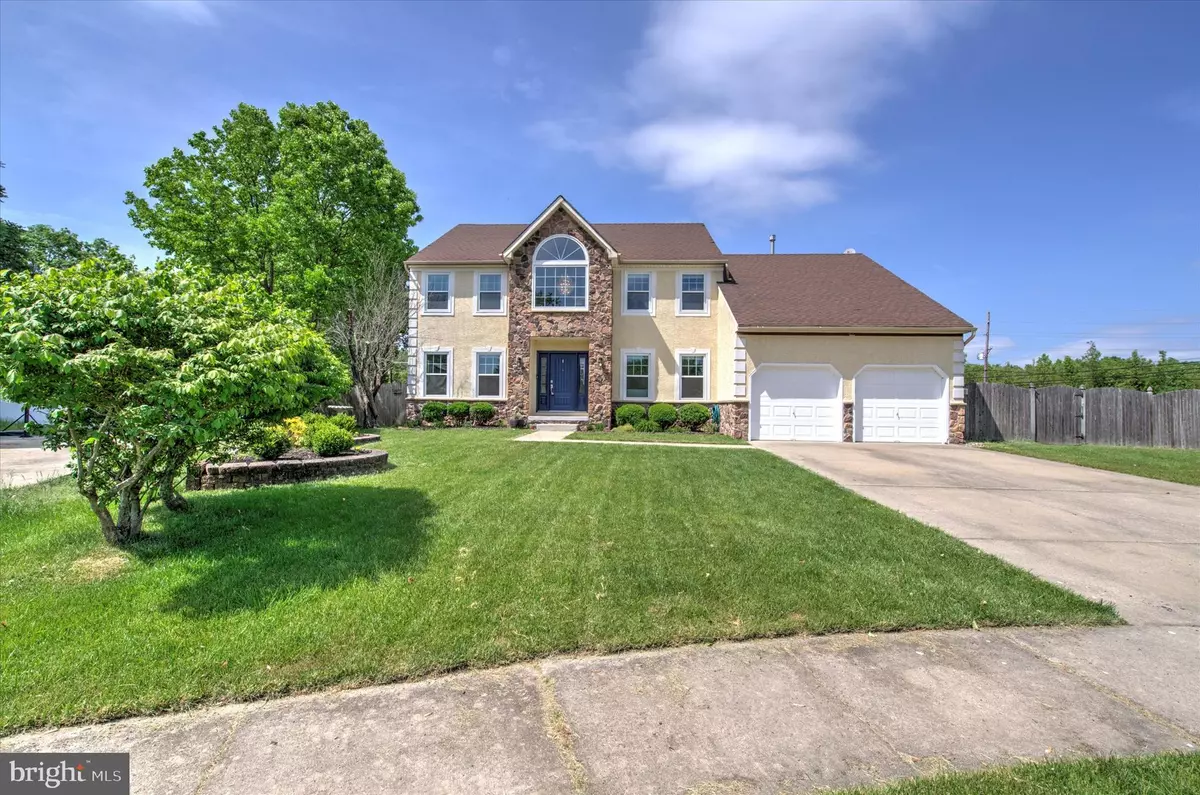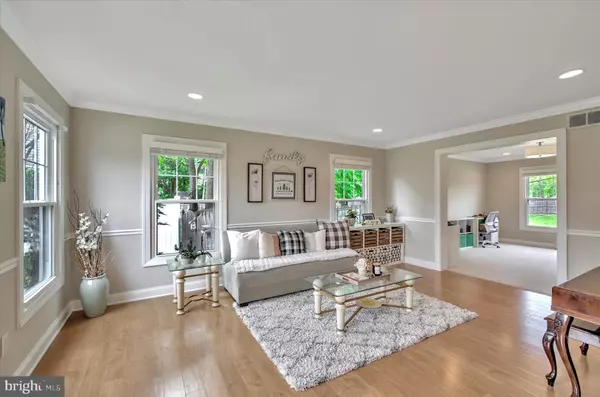$480,000
$439,000
9.3%For more information regarding the value of a property, please contact us for a free consultation.
12 CARRIAGE DR Mount Holly, NJ 08060
3 Beds
3 Baths
2,486 SqFt
Key Details
Sold Price $480,000
Property Type Single Family Home
Sub Type Detached
Listing Status Sold
Purchase Type For Sale
Square Footage 2,486 sqft
Price per Sqft $193
Subdivision Carriage Park
MLS Listing ID NJBL398836
Sold Date 07/26/21
Style Colonial
Bedrooms 3
Full Baths 2
Half Baths 1
HOA Y/N N
Abv Grd Liv Area 2,486
Originating Board BRIGHT
Year Built 1994
Annual Tax Amount $10,557
Tax Year 2020
Lot Size 0.471 Acres
Acres 0.47
Lot Dimensions 0.00 x 0.00
Property Description
Welcome to 12 Carriage Drive in desirable Carriage Park. Great curb appeal. Stucco and stone front. Enter into a two-story foyer. Beautiful kitchen with white Shaker cabinets, center island, granite counters, bump-out bay window with seat, and stainless steel appliances. Formal dining and living room. Huge step-down family room with vaulted ceiling and skylights. Bright and sunny office. 3 bedrooms, 2.5 baths. The Master bedroom has a sitting area. Master bath has double sink vanity, soaking tub, separate shower, and commode area. Finished basement, beautiful backyard with in-ground pool. New windows, hardwood floors throughout. Crown moldings. Hurry this house won't last!
Location
State NJ
County Burlington
Area Eastampton Twp (20311)
Zoning RESIDENTIAL
Rooms
Other Rooms Living Room, Dining Room, Sitting Room, Kitchen, Family Room, Foyer, Laundry, Office, Recreation Room, Bathroom 1, Bathroom 2, Bathroom 3
Basement Fully Finished
Interior
Interior Features Kitchen - Island, Soaking Tub, Stall Shower, Crown Moldings, Family Room Off Kitchen, Formal/Separate Dining Room, Kitchen - Eat-In
Hot Water Natural Gas
Heating Forced Air
Cooling Central A/C
Flooring Hardwood
Heat Source Natural Gas
Exterior
Garage Garage - Front Entry
Garage Spaces 2.0
Fence Fully
Pool In Ground
Utilities Available Under Ground
Waterfront N
Water Access N
Roof Type Shingle
Accessibility None
Attached Garage 2
Total Parking Spaces 2
Garage Y
Building
Story 2
Sewer Public Sewer
Water Public
Architectural Style Colonial
Level or Stories 2
Additional Building Above Grade, Below Grade
Structure Type 2 Story Ceilings
New Construction N
Schools
Middle Schools Eastampton M.S.
High Schools Rancocas Valley Reg. H.S.
School District Rancocas Valley Regional Schools
Others
Pets Allowed Y
Senior Community No
Tax ID 11-00902-00064
Ownership Fee Simple
SqFt Source Assessor
Acceptable Financing Cash, Conventional, FHA, VA
Listing Terms Cash, Conventional, FHA, VA
Financing Cash,Conventional,FHA,VA
Special Listing Condition Standard
Pets Description No Pet Restrictions
Read Less
Want to know what your home might be worth? Contact us for a FREE valuation!

Our team is ready to help you sell your home for the highest possible price ASAP

Bought with Sonia Del Rosario • Weichert Realtors-Burlington






