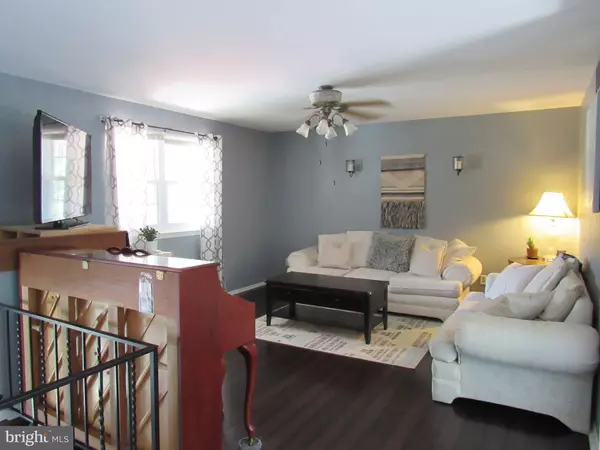$362,000
$359,900
0.6%For more information regarding the value of a property, please contact us for a free consultation.
4210 WINTERODE WAY Baltimore, MD 21236
3 Beds
3 Baths
1,659 SqFt
Key Details
Sold Price $362,000
Property Type Single Family Home
Sub Type Detached
Listing Status Sold
Purchase Type For Sale
Square Footage 1,659 sqft
Price per Sqft $218
Subdivision Silvergate South
MLS Listing ID MDBC2007752
Sold Date 09/20/21
Style Split Foyer
Bedrooms 3
Full Baths 3
HOA Y/N N
Abv Grd Liv Area 1,134
Originating Board BRIGHT
Year Built 1977
Annual Tax Amount $4,113
Tax Year 2021
Lot Size 6,500 Sqft
Acres 0.15
Lot Dimensions 1.00 x
Property Description
Fantastic Move in Ready Brick front Split Foyer! Well maintained and updated throughout. So much to offer its new owners! New Roof and Siding in 2021. New HVAC in 2019. Master Bath and Hall Bathroom were updated in 2021. New Kitchen boasts Center Island for additional counter space and storage, updates and newer amenities in 2017. New Deck in 2018. Bamboo Flooring on main level and main bedroom. Open Floor plan and lots of natural light. Sliders lead to large rear deck thats great for entertaining and a large fenced in yard. House backs up to woods for additional privacy and nice view. Short walk to many restaurants and grocery stores and convenient to Rt 1, shopping and malls. Lower level Family Room has Full Bathroom and additional room for play room, work out room or add an additional bedroom. Utility room walks out to 2nd deck for shade and a nice quiet view of back yard and trees.
Location
State MD
County Baltimore
Zoning RESIDENTIAL
Rooms
Other Rooms Living Room, Primary Bedroom, Bedroom 2, Bedroom 3, Kitchen, Game Room, Family Room, Utility Room
Basement Daylight, Partial, Partially Finished, Rear Entrance, Outside Entrance, Walkout Level, Sump Pump
Main Level Bedrooms 3
Interior
Interior Features Attic/House Fan, Kitchen - Island, Kitchen - Table Space, Kitchen - Country, Primary Bath(s), Window Treatments
Hot Water Electric
Heating Heat Pump(s)
Cooling Central A/C
Flooring Laminate Plank, Partially Carpeted
Equipment Built-In Microwave, Dryer, Washer, Dishwasher, Exhaust Fan, Refrigerator, Oven/Range - Electric, Disposal
Fireplace N
Appliance Built-In Microwave, Dryer, Washer, Dishwasher, Exhaust Fan, Refrigerator, Oven/Range - Electric, Disposal
Heat Source Electric
Exterior
Garage Spaces 2.0
Fence Fully
Utilities Available Cable TV Available
Waterfront N
Water Access N
Roof Type Shingle
Accessibility None
Parking Type Driveway, Off Street, On Street
Total Parking Spaces 2
Garage N
Building
Story 2
Sewer Public Sewer
Water Public
Architectural Style Split Foyer
Level or Stories 2
Additional Building Above Grade, Below Grade
New Construction N
Schools
High Schools Perry Hall
School District Baltimore County Public Schools
Others
Senior Community No
Tax ID 04111700008783
Ownership Fee Simple
SqFt Source Assessor
Special Listing Condition Standard
Read Less
Want to know what your home might be worth? Contact us for a FREE valuation!

Our team is ready to help you sell your home for the highest possible price ASAP

Bought with Karen R Gatzke • RE/MAX Solutions






