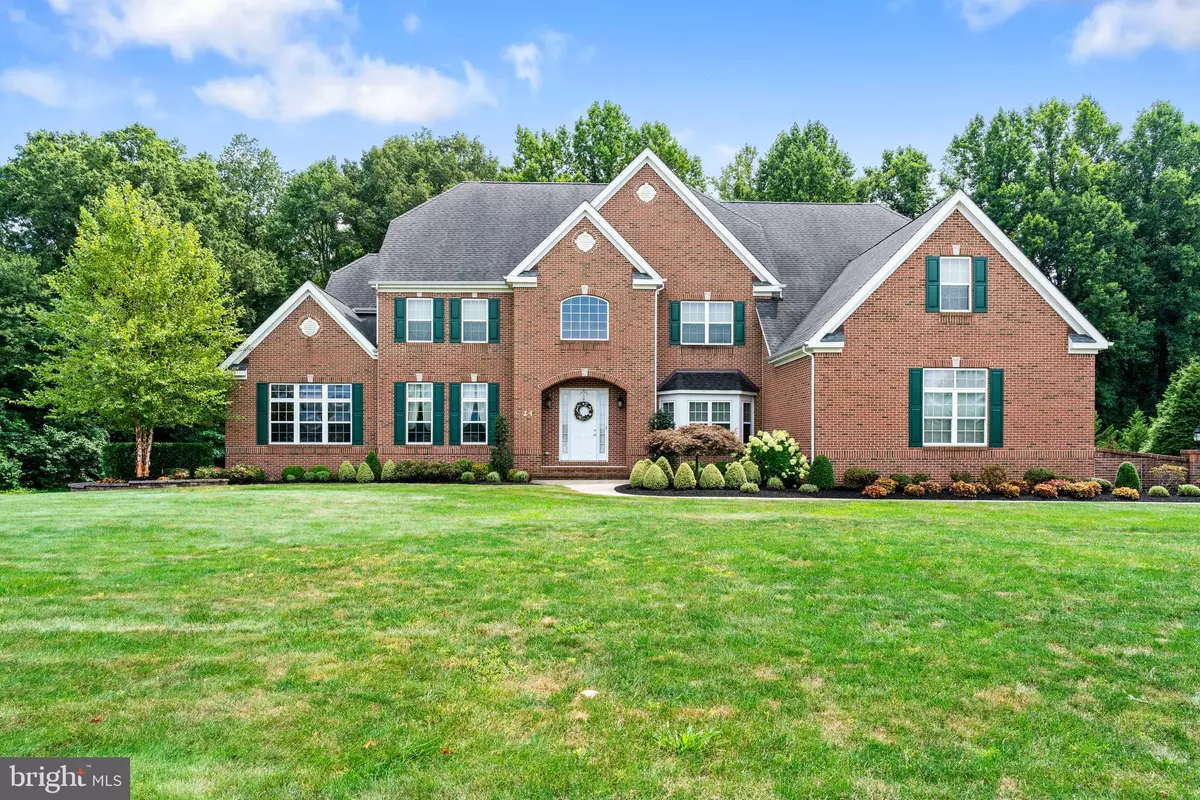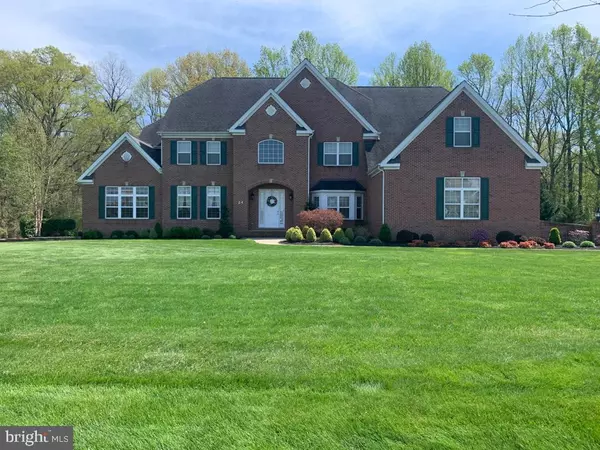$915,000
$899,900
1.7%For more information regarding the value of a property, please contact us for a free consultation.
24 BELMONT CIR Columbus, NJ 08022
5 Beds
5 Baths
4,925 SqFt
Key Details
Sold Price $915,000
Property Type Single Family Home
Sub Type Detached
Listing Status Sold
Purchase Type For Sale
Square Footage 4,925 sqft
Price per Sqft $185
Subdivision Legends At Mansfield
MLS Listing ID NJBL2003560
Sold Date 01/28/22
Style Colonial
Bedrooms 5
Full Baths 5
HOA Fees $75/ann
HOA Y/N Y
Abv Grd Liv Area 4,925
Originating Board BRIGHT
Year Built 2005
Annual Tax Amount $21,534
Tax Year 2021
Lot Size 1.070 Acres
Acres 1.07
Lot Dimensions 0.00 x 0.00
Property Description
Many upgrades and finishing touches await you in this impeccable 5 Bed 5 full bath North facing home. The home is situated on a 1.07 acre premium lot which backs up onto a wooded HOA owned area so your privacy is assured. This gem is situated in the desirable Legends at Mansfield development, a picturesque community. You are welcomed into a dramatic two-story foyer, where your eyes will be delighted with Kennedale Prestige Plank cherry finish maple wood flooring, elegant wainscoting around the foyer and up the main stairs with a massive walnut/Firenze gold candelabra overhead. Adjoining the foyer is a full first floor bath with custom tilework and listello accents. Entry to the dining and living rooms are accented by faux marble columns with overhead capitals. The spacious dining room continues the theme with Kennedale Prestige Plank flooring, a decorative recessed ceiling with accent molding, an elegant crystal chandelier and two recessed areas with cabinets/granite countertops. The gorgeous living room with upgraded Essex way carpet transitions via French doors to a relaxing and upscale conservatory with a dramatic tray ceiling. A large family room with gas direct vent fireplace outlined by an upscale mantle also houses a pre-wired audio system with Harman Kardon equipment (included) that provides sound to the dining room, conservatory and master bedroom. The kitchen is elegant yet functional, boasting granite countertops, Oceania Samoa 18x18 ceramic tile, a GE double oven, Fisher Paykel gas cooktop and integrated Jenn-Air wine cooler in addition to plentiful oversized cabinetry. A large center island and breakfast area (opening up to the family room) maximizes your dining configurations. The kitchen, breakfast area and family room all feature oversized, custom crown molding. A full-size pantry, spacious laundry room, rear stairs and 3 car garage finish out the level. At the rear of the house is a high end 16x32 Trex deck wrapped in faux stone skirting with both solar and malibu sensor-controlled lights overlooking the rear shed and secluded woodlot. The finished basement encompasses most of the first floor footprint, including a luxurious theater room containing high end audio/visual equipment (ceiling mounted projector with 92” screen), two rows of luxury recliners and a rear wet-bar area with granite tops, barstools and beverage cooler. The basement also includes a full bath and three additional rooms (gym and two oversized playrooms). The upper level includes 5 spacious bedrooms & 3 full baths. The large master has tray ceilings, an adjacent sitting room, two walk-in closets, a well-appointed full bath with upgraded tile/listellos, v-shaped whirlpool tub, shower and integrated water closet with such bonuses as a heat lamp and integrated wall heater. This beauty also contains a princess bedroom with its own full bath and walk-in closet. This highly energy efficient home includes 5 zone (2 units) high efficiency heating and air conditioning besides two high efficiency tankless hot water heaters. Septic drain field was replaced in Fall 2017 & whole system is fully functional & pumped yearly. This home is located approximately 20 minutes from the Hamilton train station, and the McGuire-Dix-Lakehurst Joint Base. Excellent schools, and easy access to Routes 206, 130, 295 and the NJ Turnpike. Welcome home! Pre approval required prior to showings.
Location
State NJ
County Burlington
Area Mansfield Twp (20318)
Zoning R-1
Rooms
Other Rooms Dining Room, Primary Bedroom, Bedroom 2, Bedroom 3, Bedroom 4, Bedroom 5, Kitchen, Family Room, Breakfast Room, Study, Exercise Room, Laundry, Storage Room, Media Room, Conservatory Room, Hobby Room
Basement Fully Finished, Poured Concrete
Interior
Interior Features Attic, Breakfast Area, Carpet, Central Vacuum, Crown Moldings, Family Room Off Kitchen, Floor Plan - Open, Recessed Lighting, Wainscotting, Walk-in Closet(s)
Hot Water Tankless
Heating Energy Star Heating System
Cooling Energy Star Cooling System, Central A/C
Heat Source Natural Gas
Exterior
Garage Garage - Side Entry, Garage Door Opener
Garage Spaces 3.0
Utilities Available Cable TV Available, Electric Available, Natural Gas Available
Water Access N
Accessibility None
Attached Garage 3
Total Parking Spaces 3
Garage Y
Building
Story 3
Sewer On Site Septic
Water Well
Architectural Style Colonial
Level or Stories 3
Additional Building Above Grade, Below Grade
New Construction N
Schools
School District Northern Burlington Count Schools
Others
Pets Allowed Y
Senior Community No
Tax ID 18-00025 01-00008
Ownership Fee Simple
SqFt Source Assessor
Acceptable Financing Cash, Conventional
Listing Terms Cash, Conventional
Financing Cash,Conventional
Special Listing Condition Standard
Pets Description No Pet Restrictions
Read Less
Want to know what your home might be worth? Contact us for a FREE valuation!

Our team is ready to help you sell your home for the highest possible price ASAP

Bought with John R. Wuertz • BHHS Fox & Roach-Mt Laurel






