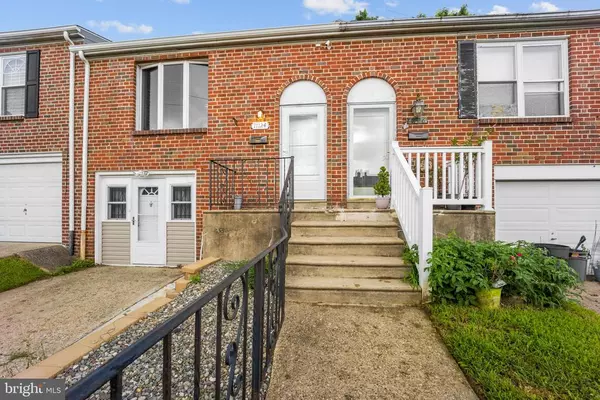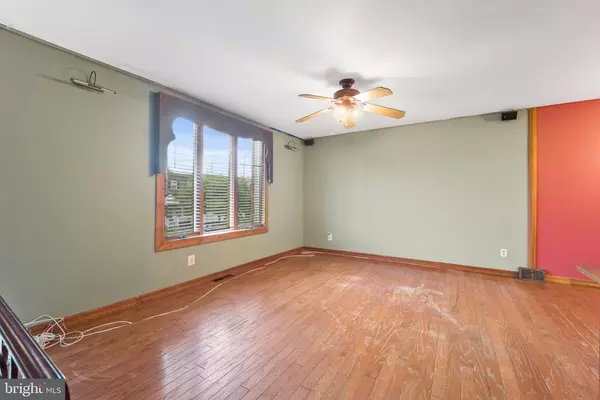$235,000
$239,900
2.0%For more information regarding the value of a property, please contact us for a free consultation.
11124 DORA DR Philadelphia, PA 19154
2 Beds
2 Baths
920 SqFt
Key Details
Sold Price $235,000
Property Type Townhouse
Sub Type Interior Row/Townhouse
Listing Status Sold
Purchase Type For Sale
Square Footage 920 sqft
Price per Sqft $255
Subdivision Millbrook
MLS Listing ID PAPH2011360
Sold Date 09/13/21
Style Ranch/Rambler
Bedrooms 2
Full Baths 2
HOA Y/N N
Abv Grd Liv Area 920
Originating Board BRIGHT
Year Built 1964
Annual Tax Amount $2,528
Tax Year 2021
Lot Size 1,999 Sqft
Acres 0.05
Lot Dimensions 19.99 x 100.00
Property Description
Enter this cute Row Rancher to stairs up to the Large Living Room with Hardwood Floors and Large front window. Dining Area with Hardwood Floor and Rustic Built in Wine Rack. Kitchen opens to Dining Area with plenty of cabinet space with trash and recycling cabinets., dishwasher and breakfast bar. Hall Coat Closet; Updated Hall Bathroom with pedastal sink and glass door shower. There is a large Main Bedroom with Hardwood Floor, ceiling fan and good size closet; 2nd Bedroom was previously used as an office/work space with good size closet and hardwood flooring. Stairs from hallway lead down to a large Finished Basement with newer laminate flooing, was being used as an "inlaw type" suite. Large main room can be Family Room or Large Bedroom; Additional Room can be Additioinal Bedroom or Kitchenette as it was previously used. There is a Full Bathroom with Shower and Grab Bars. The garage has been closed off and accessed by a 32 inch door that can accommodate a wheel chair. Garage area has drywall and cement floor and could be finished into another additional room. All New HVAC system installed just a few months ago. This home is very convenielty located near I95, Woodhaven Road, Route 1, schools and plenty of shopping.
Location
State PA
County Philadelphia
Area 19154 (19154)
Zoning RSA4
Rooms
Other Rooms Additional Bedroom
Basement Full
Main Level Bedrooms 2
Interior
Hot Water Natural Gas
Heating Forced Air
Cooling Central A/C
Heat Source Natural Gas
Exterior
Garage Garage - Front Entry
Garage Spaces 2.0
Waterfront N
Water Access N
Accessibility Grab Bars Mod, Other
Attached Garage 1
Total Parking Spaces 2
Garage Y
Building
Story 1
Sewer Public Sewer
Water Public
Architectural Style Ranch/Rambler
Level or Stories 1
Additional Building Above Grade, Below Grade
New Construction N
Schools
School District The School District Of Philadelphia
Others
Senior Community No
Tax ID 662221300
Ownership Fee Simple
SqFt Source Assessor
Special Listing Condition Standard
Read Less
Want to know what your home might be worth? Contact us for a FREE valuation!

Our team is ready to help you sell your home for the highest possible price ASAP

Bought with Richard D Renson Jr. • Century 21 Advantage Gold-Lower Bucks






