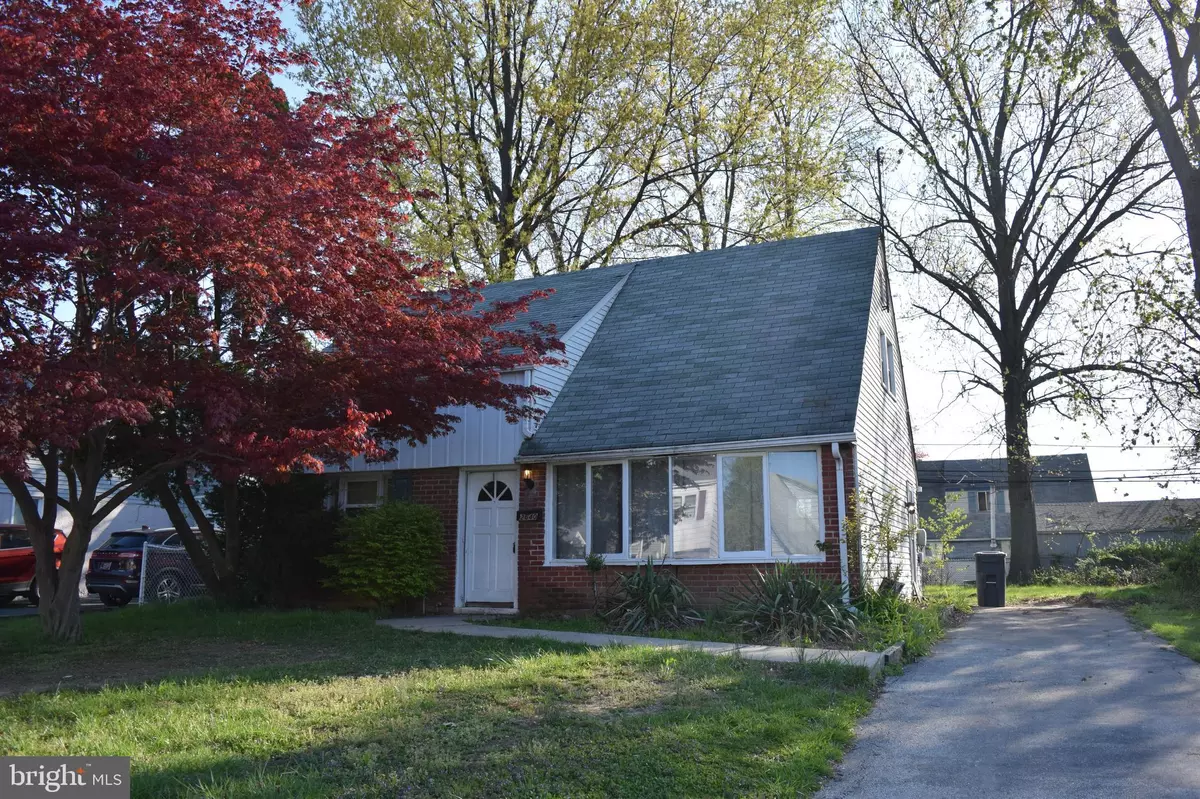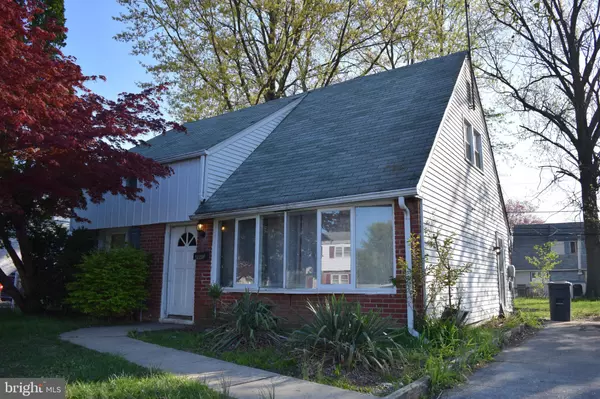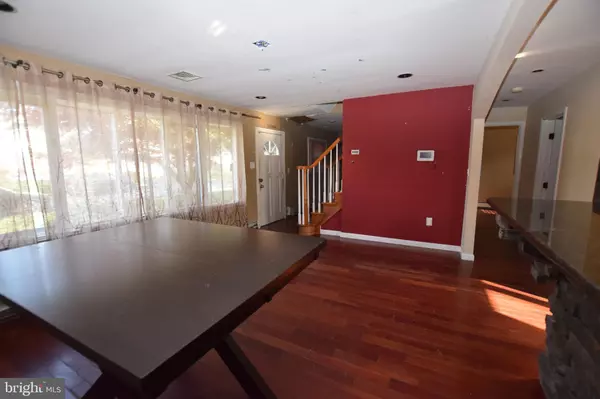$180,000
$190,000
5.3%For more information regarding the value of a property, please contact us for a free consultation.
2640 WOOD RD Secane, PA 19018
3 Beds
2 Baths
1,165 SqFt
Key Details
Sold Price $180,000
Property Type Single Family Home
Sub Type Detached
Listing Status Sold
Purchase Type For Sale
Square Footage 1,165 sqft
Price per Sqft $154
Subdivision None Available
MLS Listing ID PADE544374
Sold Date 05/10/21
Style Cape Cod
Bedrooms 3
Full Baths 2
HOA Y/N N
Abv Grd Liv Area 1,165
Originating Board BRIGHT
Year Built 1950
Annual Tax Amount $5,307
Tax Year 2020
Lot Size 5,881 Sqft
Acres 0.14
Lot Dimensions 54.00 x 104.00
Property Description
Calling all Handymen, Investors & Flippers. This house has been tenant occupied for the past 5+ years and was truly adorable and meticulously maintained at that point, so the house has good bones and what the tenants did is your good fortune & my seller's misfortune. Truly it needs paint, carpets pulled & replaced, they let a leak go for about a week and it buckled the wood floors, but there is extra wood or wood like flooring under the stairs. The gas stove was replaced a few months ago, but it needs a good cleaning. The cabinets were new when they rented and the seller had built a fantastic stone breakfast bar area & the baths were new as well. It was shock when we went back in!! It really was a good solid home that just needs to be loved and hugged again. Great Street and close to the airport and public transportation.
Location
State PA
County Delaware
Area Ridley Twp (10438)
Zoning RESIDENTIAL
Rooms
Other Rooms Living Room, Dining Room, Primary Bedroom, Bedroom 3, Kitchen, Bedroom 1, Laundry
Main Level Bedrooms 1
Interior
Hot Water Natural Gas
Heating Hot Water
Cooling Central A/C
Heat Source Natural Gas
Exterior
Water Access N
Accessibility None
Garage N
Building
Story 2
Sewer Public Sewer
Water Public
Architectural Style Cape Cod
Level or Stories 2
Additional Building Above Grade, Below Grade
New Construction N
Schools
School District Ridley
Others
Senior Community No
Tax ID 38-04-02269-00
Ownership Fee Simple
SqFt Source Assessor
Special Listing Condition Standard
Read Less
Want to know what your home might be worth? Contact us for a FREE valuation!

Our team is ready to help you sell your home for the highest possible price ASAP

Bought with Elizabeth R LaPorta • BHHS Fox & Roach-Center City Walnut





