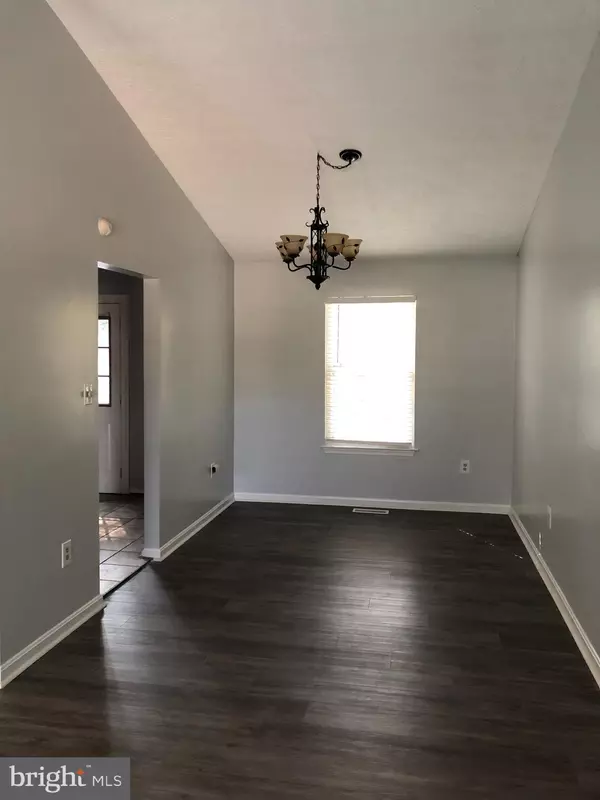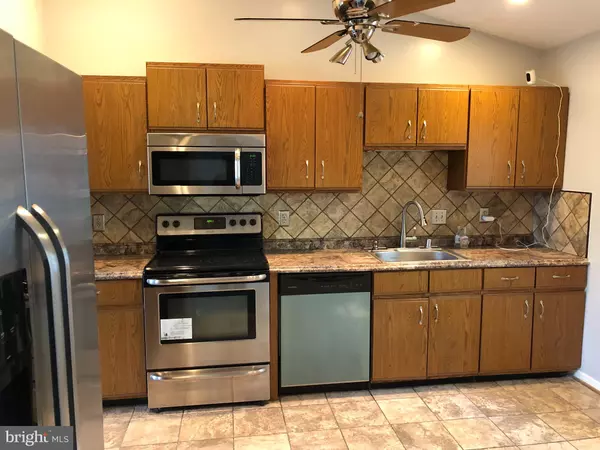$375,000
$369,900
1.4%For more information regarding the value of a property, please contact us for a free consultation.
5125 BEAUGREGORY CT Waldorf, MD 20603
4 Beds
3 Baths
1,600 SqFt
Key Details
Sold Price $375,000
Property Type Single Family Home
Sub Type Detached
Listing Status Sold
Purchase Type For Sale
Square Footage 1,600 sqft
Price per Sqft $234
Subdivision Dorchester
MLS Listing ID MDCH2003386
Sold Date 12/16/21
Style Split Level
Bedrooms 4
Full Baths 3
HOA Fees $47/ann
HOA Y/N Y
Abv Grd Liv Area 1,600
Originating Board BRIGHT
Year Built 1988
Annual Tax Amount $3,237
Tax Year 2020
Lot Size 5,472 Sqft
Acres 0.13
Property Description
A REWARDING ESCAPE PEACEFULLY SITUATED: Great Split-Level home that is Move In Ready, freshly painted with upgraded kitchen and baths, this 4 bedroom, 3 bathroom home (including fenced in backyard with patio, shed and fully powered Tiki bar) rests on a semi private lot with nearby walking trails, beautiful lakes, tennis courts, swimming pool, located on a peaceful cul-de-sac in the Dorchester neighborhood. Richly appointed spaces include large gathering areas, a bright, kitchen, separate dining room, a master suite, and a lower-level family room with a fireplace perfect for family or entertaining. Other amenities include very conveniently located to shopping and plenty of dining options. Newly installed Roof and HVAC system.
Location
State MD
County Charles
Zoning PUD
Rooms
Basement Fully Finished
Main Level Bedrooms 3
Interior
Hot Water Electric
Heating Heat Pump(s)
Cooling Central A/C
Fireplaces Number 1
Heat Source Electric
Exterior
Exterior Feature Patio(s)
Water Access N
Roof Type Unknown
Accessibility None
Porch Patio(s)
Garage N
Building
Story 2
Foundation Permanent
Sewer Public Sewer
Water Public
Architectural Style Split Level
Level or Stories 2
Additional Building Above Grade, Below Grade
Structure Type Dry Wall
New Construction N
Schools
School District Charles County Public Schools
Others
Senior Community No
Tax ID 0906164528
Ownership Fee Simple
SqFt Source Assessor
Acceptable Financing Cash, Conventional, FHA, VA
Listing Terms Cash, Conventional, FHA, VA
Financing Cash,Conventional,FHA,VA
Special Listing Condition Standard
Read Less
Want to know what your home might be worth? Contact us for a FREE valuation!

Our team is ready to help you sell your home for the highest possible price ASAP

Bought with Derrick James BRIDGEFORTH • Taylor Properties





