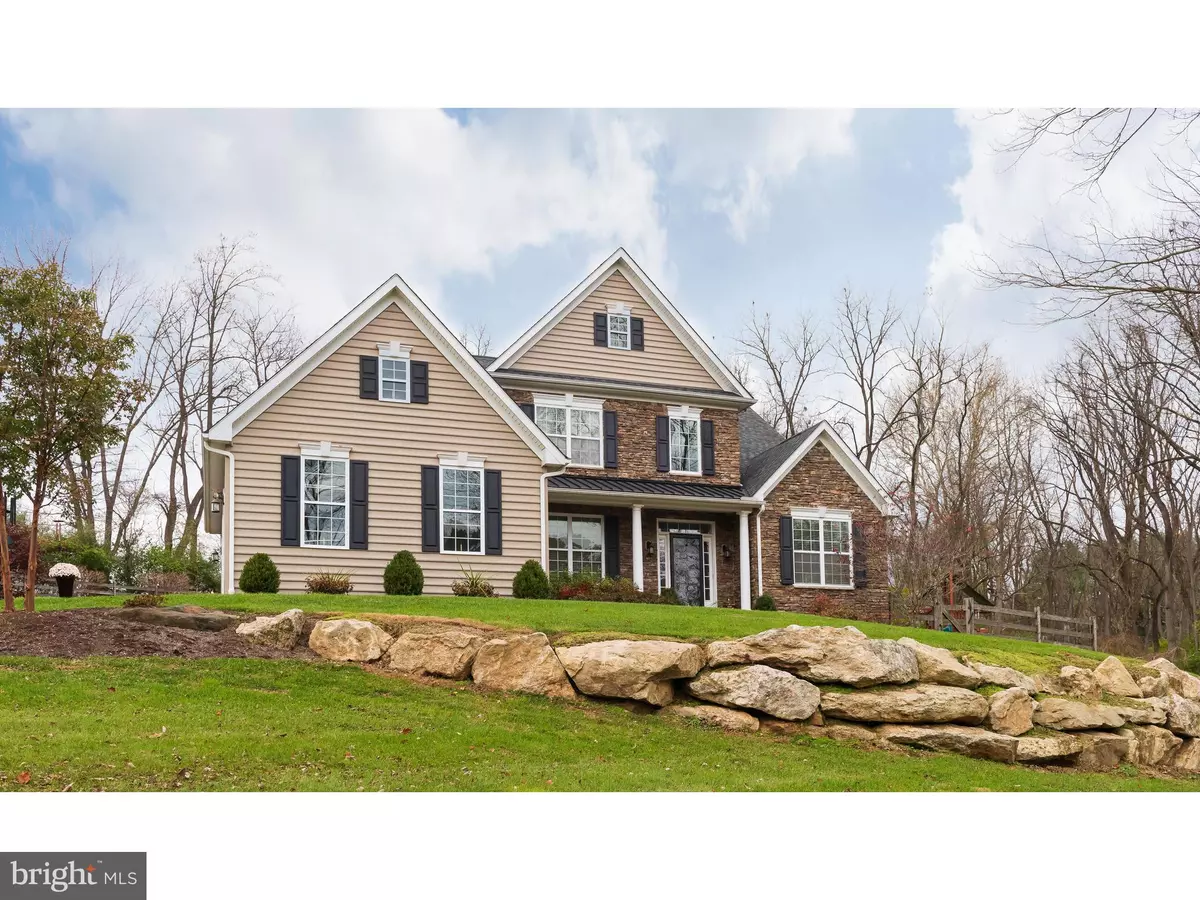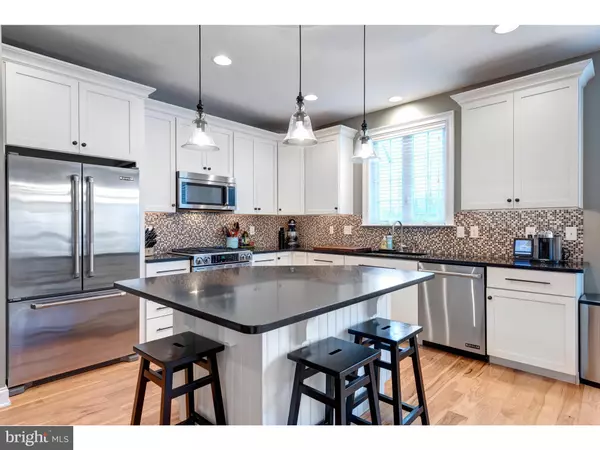$629,900
$629,900
For more information regarding the value of a property, please contact us for a free consultation.
988 ERICSSON DR Romansville, PA 19320
4 Beds
4 Baths
5,025 SqFt
Key Details
Sold Price $629,900
Property Type Single Family Home
Sub Type Detached
Listing Status Sold
Purchase Type For Sale
Square Footage 5,025 sqft
Price per Sqft $125
Subdivision Bradford Woods
MLS Listing ID PACT494066
Sold Date 02/27/20
Style Traditional
Bedrooms 4
Full Baths 3
Half Baths 1
HOA Fees $34/ann
HOA Y/N Y
Abv Grd Liv Area 3,225
Originating Board BRIGHT
Year Built 2011
Annual Tax Amount $10,022
Tax Year 2020
Lot Size 3.640 Acres
Acres 3.64
Lot Dimensions 0.00 x 0.00
Property Description
Welcome to the sought after community of Bradford Woods where this stunning 4 bedroom, 3.5 bath Colonial exudes pride in ownership. You are immediately captivated by the curb appeal of this property, with its stately perch amidst its 3.64 acre lot. The lot is professionally landscaped peppered with mature trees and fieldstone accents. The home welcomes you by means of its grand foyer. This two-story space is bathed in natural light, immediately capturing the warmth of the home. Dressed in beautiful hickory flooring throughout, this primary floor of the home holds a gorgeous open concept floor plan. Off to your left you will find the formal dining room with walls accented by a beautiful wainscoting that fits any style of decor. To the right, through a pair of french doors, you will find the same charm and appeal in a flexible space that can be used as an in home office, library, or much more. The floorplan transitions seamlessly to the heart of the home, the custom kitchen. Custom height, traditional cabinetry is topped by dark, honed granite countertops. Stainless steel appliances pair perfectly with this colorscape and make this eat-in kitchen a true entertainer s delight. The kitchen and dining area opens to the family room, complete with the focal feature of a slate surround gas fireplace. A perfect place to unwind after a long day, or host a large gathering, this living room holds ample space. Also positioned in this with access off of the dining is the three seasons room. Extending the indoor/outdoor living space, you can easily envision watching the setting sun, the changing of the seasons, or simply enjoying your morning coffee in this area. Continuing, you will find the master suite on the first floor. This space with vaulted ceilings, painted in a calming, neutral palette, is the ideal place to rest and unwind, a genuine owner s haven. Complete with two closets, including a large walk-in, this suite holds ample storage as well. Boasting a private ensuite, with soaking tub, double vanity sink, and a stunning glass surround shower, this space is an owner s oasis. The second floor of this home holds three, spacious bedrooms that share the use of a large full bath. Two of these bedrooms also boast walk-in closets. In the hall is also a large, walk-in seasonal storage closet paired with a linen closet. This stunning home continues to the sprawling lower level. Complete with fitness room, which can be converted into an additional bedroom quite easily, a full bath, and a sprawling recreation room. This lower level will have your home penned as the place to be for gatherings, the big game, and more. This home is a must see with it s two tiered patio connecting the outdoor dining space via a natural stone walkway to the current fire pit patio. Among this homes charm is its location in picturesque Chester County and the AWARD WINNING Downingtown School District. Close to local restaurants, shopping, the local SEPTA rail station and more, this home will check all of your boxes in homeownership.
Location
State PA
County Chester
Area West Bradford Twp (10350)
Zoning R1
Rooms
Basement Full, Fully Finished
Main Level Bedrooms 1
Interior
Cooling Central A/C
Fireplaces Number 1
Heat Source Electric, Propane - Owned
Exterior
Garage Built In, Garage - Front Entry
Garage Spaces 2.0
Waterfront N
Water Access N
Accessibility 2+ Access Exits
Attached Garage 2
Total Parking Spaces 2
Garage Y
Building
Story 2
Sewer On Site Septic
Water Public
Architectural Style Traditional
Level or Stories 2
Additional Building Above Grade, Below Grade
New Construction N
Schools
Elementary Schools West Bradford
Middle Schools Downington
High Schools Dhs West
School District Downingtown Area
Others
Senior Community No
Tax ID 50-04 -0203
Ownership Fee Simple
SqFt Source Assessor
Special Listing Condition Standard
Read Less
Want to know what your home might be worth? Contact us for a FREE valuation!

Our team is ready to help you sell your home for the highest possible price ASAP

Bought with Doreen M Uysase • RE/MAX Town & Country






