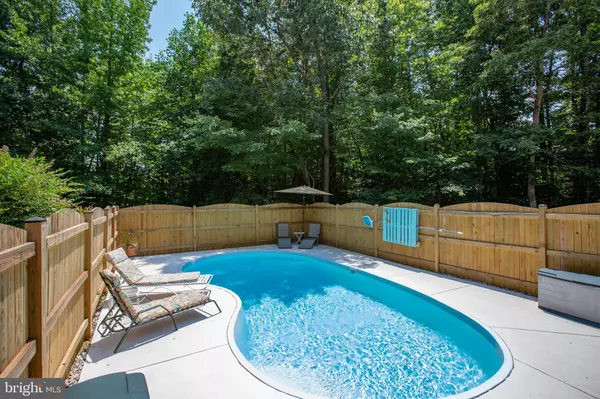$570,000
$559,900
1.8%For more information regarding the value of a property, please contact us for a free consultation.
13001 TRENCH CT Fredericksburg, VA 22407
4 Beds
3 Baths
2,940 SqFt
Key Details
Sold Price $570,000
Property Type Single Family Home
Sub Type Detached
Listing Status Sold
Purchase Type For Sale
Square Footage 2,940 sqft
Price per Sqft $193
Subdivision Pipe Run
MLS Listing ID VASP2000714
Sold Date 08/30/21
Style Colonial
Bedrooms 4
Full Baths 2
Half Baths 1
HOA Y/N N
Abv Grd Liv Area 2,940
Originating Board BRIGHT
Year Built 2002
Annual Tax Amount $3,451
Tax Year 2020
Lot Size 1.240 Acres
Acres 1.24
Property Description
This fantastic home is ready to go, so come enjoy the pool before the end of summer! Pipe Run is an upscale community near shopping, I-95 and all the amenities you love about the Fredericksburg area and just minutes to downtown. A brick facade adds elegance to this lovely Colonial and the shaded front porch is very inviting. Start your tour in the foyer which leads to the formal dining room featuring a tray ceiling and custom molding for elegant gatherings. The living room, which is currently used as an office, is large and welcoming and features 9' ceilings like the rest of the main level. At the back of the house is the spacious family room featuring a gas fireplace and cathedral ceilings with a large window overlooking trees and lots of sunshine. The kitchen features granite countertops, newer stainless steel appliances, a large pantry, and beautiful hickory cabinets. The sleek backsplash adds a custom flair to this stylish kitchen. A cozy eat-in area is perfect for relaxed meals and leads out to the fantastic screened porch which overlooks the patio and pool! There are seating areas for all your guests and the new fence surrounding the pool adds safety and charm to the backyard. The fiberglass pool has plenty of area for sunning and relaxing, and has a new pump and sand filter system installed this season. There's ample space for vegetable gardens in the side yard and the back yard is extremely private. Head back inside and wander upstairs to the spacious bedrooms and hall bath. The primary bedroom is lovely and leads into a sunny bathroom with jetted soaking tub, separate shower, dual vanities, and a wonderful walk-in closet. This will be your sanctuary after a day in the pool! The attic in this home is fully finished and is perfect for extra guests, a home office, game area, or study space. The basement is unfinished and ready for ample storage, work-out area and/or workshop. The extra freezer and refrigerator will convey. The basement has exterior access with a side stairwell for walk-up access to the pool area. Rough-in plumbing is already here if you wish to finish the space at a later date. This home is near Central Park, commuter lots, dining and shopping. Make it yours today!
Location
State VA
County Spotsylvania
Zoning RU
Rooms
Other Rooms Living Room, Dining Room, Primary Bedroom, Bedroom 2, Bedroom 3, Bedroom 4, Kitchen, Family Room, Basement, Breakfast Room, Bathroom 2, Bonus Room, Primary Bathroom, Screened Porch
Basement Connecting Stairway, Unfinished, Walkout Stairs
Interior
Interior Features Attic, Breakfast Area, Carpet, Ceiling Fan(s), Formal/Separate Dining Room, Kitchen - Gourmet, Kitchen - Table Space, Pantry, Stall Shower, Tub Shower, Upgraded Countertops, Walk-in Closet(s), Water Treat System, WhirlPool/HotTub, Wood Floors
Hot Water Electric
Heating Heat Pump(s), Zoned
Cooling Ceiling Fan(s), Central A/C, Zoned
Flooring Carpet, Vinyl
Fireplaces Number 1
Fireplaces Type Gas/Propane
Equipment Built-In Microwave, Dishwasher, Exhaust Fan, Extra Refrigerator/Freezer, Freezer, Icemaker, Oven/Range - Electric, Refrigerator, Stainless Steel Appliances
Fireplace Y
Appliance Built-In Microwave, Dishwasher, Exhaust Fan, Extra Refrigerator/Freezer, Freezer, Icemaker, Oven/Range - Electric, Refrigerator, Stainless Steel Appliances
Heat Source Electric
Laundry Main Floor
Exterior
Exterior Feature Patio(s), Porch(es), Screened
Garage Garage - Front Entry, Garage Door Opener
Garage Spaces 2.0
Pool Filtered, Fenced, In Ground
Utilities Available Cable TV, Propane
Waterfront N
Water Access N
View Garden/Lawn, Trees/Woods
Accessibility None
Porch Patio(s), Porch(es), Screened
Attached Garage 2
Total Parking Spaces 2
Garage Y
Building
Story 4
Sewer On Site Septic
Water Well
Architectural Style Colonial
Level or Stories 4
Additional Building Above Grade, Below Grade
Structure Type 9'+ Ceilings
New Construction N
Schools
School District Spotsylvania County Public Schools
Others
Senior Community No
Tax ID 11G2-65-
Ownership Fee Simple
SqFt Source Assessor
Horse Property N
Special Listing Condition Standard
Read Less
Want to know what your home might be worth? Contact us for a FREE valuation!

Our team is ready to help you sell your home for the highest possible price ASAP

Bought with Michelle R Nicely • Q Real Estate, LLC






