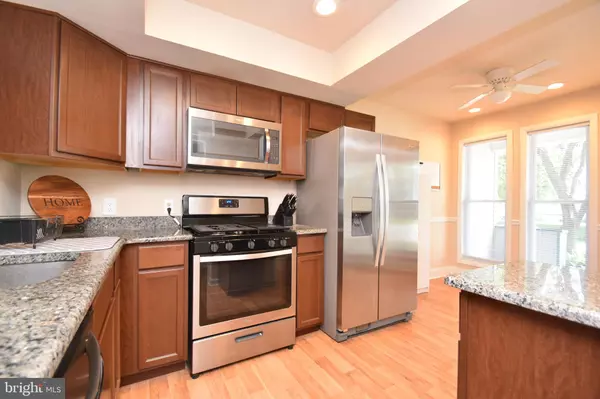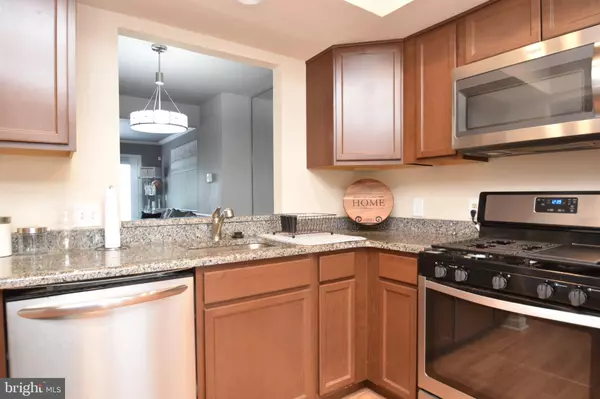$240,000
$240,000
For more information regarding the value of a property, please contact us for a free consultation.
106 LAKE ARROWHEAD CIR Bear, DE 19701
2 Beds
3 Baths
1,275 SqFt
Key Details
Sold Price $240,000
Property Type Townhouse
Sub Type Interior Row/Townhouse
Listing Status Sold
Purchase Type For Sale
Square Footage 1,275 sqft
Price per Sqft $188
Subdivision Becks Woods
MLS Listing ID DENC2006362
Sold Date 10/22/21
Style Colonial
Bedrooms 2
Full Baths 2
Half Baths 1
HOA Fees $10/ann
HOA Y/N Y
Abv Grd Liv Area 1,275
Originating Board BRIGHT
Year Built 1990
Annual Tax Amount $2,119
Tax Year 2021
Lot Size 1,742 Sqft
Acres 0.04
Lot Dimensions 16.00 x 120.00
Property Description
Located in the desirable development of Becks Woods, this charming 2 bedroom townhome with 2.5 baths is sure to please! Each nicely sized bedroom has it's own full bath. Recent renovations include laminate flooring installed on first and second floor, fresh painted walls with chair rails, deep baseboard molding, has designer touches that are echoed throughout the entire home, wide slat wooden blinds, and neutral tones. From the kitchen, enjoy the fireplace in the living room and the French door that leads to the patio beyond, overlooking the open space out back. From the stairs up leads to 2 bedrooms with excellent closet space. The basement is ready for entertaining, with a roomy unfinished laundry area. Don't miss you're chance to view, before its GONE !!!
Location
State DE
County New Castle
Area Newark/Glasgow (30905)
Zoning NCTH
Rooms
Other Rooms Living Room, Dining Room, Primary Bedroom, Bedroom 2, Kitchen, Family Room, Laundry, Utility Room
Basement Full
Interior
Hot Water Electric
Heating Forced Air
Cooling Central A/C
Flooring Hardwood, Vinyl, Partially Carpeted
Fireplaces Number 1
Fireplaces Type Wood
Equipment Dishwasher, Disposal, Dryer, Microwave, Refrigerator, Stove, Washer, Water Heater
Fireplace Y
Appliance Dishwasher, Disposal, Dryer, Microwave, Refrigerator, Stove, Washer, Water Heater
Heat Source Natural Gas
Laundry Basement
Exterior
Utilities Available Cable TV Available, Phone Available, Electric Available
Water Access N
Roof Type Architectural Shingle
Accessibility None
Garage N
Building
Story 2
Foundation Brick/Mortar
Sewer Public Sewer
Water Public
Architectural Style Colonial
Level or Stories 2
Additional Building Above Grade, Below Grade
New Construction N
Schools
Elementary Schools Keene
Middle Schools Gauger-Cobbs
High Schools Glasgow
School District Christina
Others
Pets Allowed N
Senior Community No
Tax ID 11-023.20-251
Ownership Fee Simple
SqFt Source Assessor
Acceptable Financing Cash, Conventional, FHA, VA
Listing Terms Cash, Conventional, FHA, VA
Financing Cash,Conventional,FHA,VA
Special Listing Condition Standard
Read Less
Want to know what your home might be worth? Contact us for a FREE valuation!

Our team is ready to help you sell your home for the highest possible price ASAP

Bought with Lacinda J Rowles • Coldwell Banker Realty





