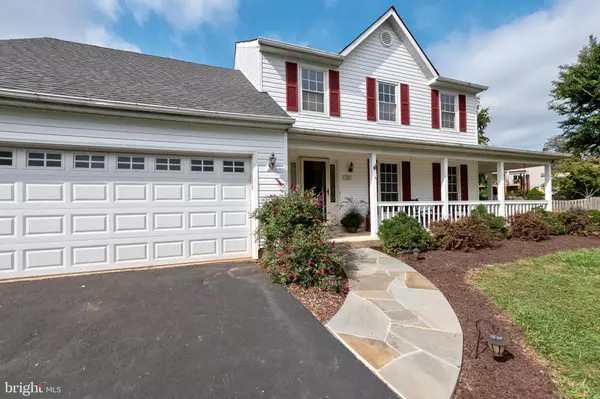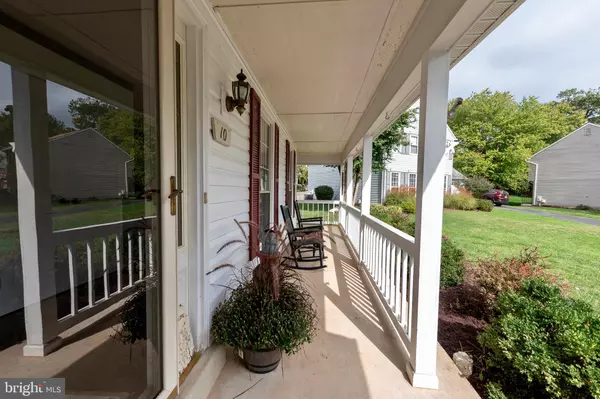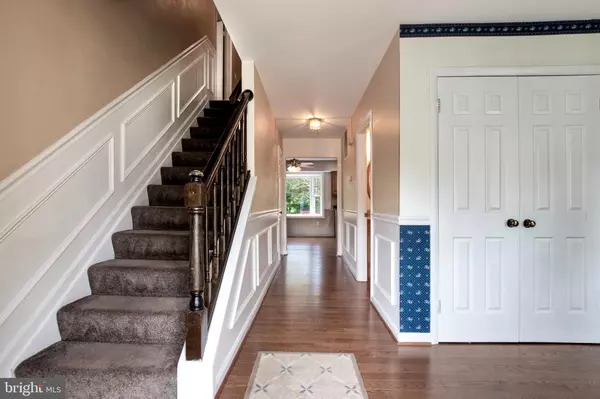$680,500
$680,500
For more information regarding the value of a property, please contact us for a free consultation.
10 COLOMA CT Sterling, VA 20164
4 Beds
3 Baths
2,108 SqFt
Key Details
Sold Price $680,500
Property Type Single Family Home
Sub Type Detached
Listing Status Sold
Purchase Type For Sale
Square Footage 2,108 sqft
Price per Sqft $322
Subdivision Cardinal Glen
MLS Listing ID VALO2000433
Sold Date 12/08/21
Style Colonial
Bedrooms 4
Full Baths 2
Half Baths 1
HOA Fees $11/ann
HOA Y/N Y
Abv Grd Liv Area 2,108
Originating Board BRIGHT
Year Built 1983
Annual Tax Amount $5,185
Tax Year 2021
Lot Size 0.500 Acres
Acres 0.5
Property Description
Welcome to 10 Coloma Ct, one of the largest lots ( .5 acres) in the neighborhood. This 4 Bedroom home had only one owner. The home boasts a New Roof (September 2021) New Siding (September 2021) and New Gutters. A Large Screened in Back Porch with open deck overlooks the large backyard and common ground. The house is situated on a Cul-de-Sac. The house has been newly painted in most of the rooms. The wallpaper in several of the rooms has been removed and the walls painted in a more modern color. The large open kitchen shows off the Stainless Steel Appliances, including a new dishwasher (September 2021) with room for a kitchen table next to the Bay window. The family room is open to the kitchen for entertaining. This level also has a large living room and a formal dining room. A Barn Door separates the primary bedroom with Cathedral Ceiling, from the 4th bedroom, making it perfect to be used as a sitting room, a nursery or a bedroom. The large 3rd Bedroom has a cathedral ceiling making it great for bunkbeds. The basement is finished with plenty of room for your home gym. Easy access to Rt 7, Fairfax County Parkway and Rt 28. Dulles Airport is 6 miles away. Close to shopping, restaurants and One Loudoun.
Location
State VA
County Loudoun
Zoning 08
Rooms
Basement Walkout Stairs, Full
Interior
Interior Features Carpet, Ceiling Fan(s), Chair Railings, Dining Area, Family Room Off Kitchen, Floor Plan - Traditional, Kitchen - Eat-In, Primary Bath(s), Recessed Lighting, Stall Shower, Tub Shower, Upgraded Countertops, Wainscotting, Wood Floors
Hot Water Natural Gas
Heating Central
Cooling Central A/C, Ceiling Fan(s)
Flooring Wood, Carpet
Fireplaces Number 1
Equipment Built-In Microwave, Dishwasher, Disposal, Dryer - Front Loading, Oven/Range - Electric, Refrigerator, Stainless Steel Appliances, Washer, Water Heater - High-Efficiency
Fireplace Y
Window Features Bay/Bow,Double Pane,Screens,Sliding
Appliance Built-In Microwave, Dishwasher, Disposal, Dryer - Front Loading, Oven/Range - Electric, Refrigerator, Stainless Steel Appliances, Washer, Water Heater - High-Efficiency
Heat Source Natural Gas
Exterior
Garage Garage - Front Entry, Garage Door Opener
Garage Spaces 6.0
Utilities Available Electric Available, Natural Gas Available, Water Available, Sewer Available
Waterfront N
Water Access N
View Trees/Woods
Roof Type Architectural Shingle
Accessibility None
Attached Garage 2
Total Parking Spaces 6
Garage Y
Building
Lot Description Backs - Open Common Area, Cul-de-sac, Front Yard, Rear Yard
Story 3
Foundation Concrete Perimeter
Sewer Public Sewer
Water Public
Architectural Style Colonial
Level or Stories 3
Additional Building Above Grade
New Construction N
Schools
Elementary Schools Horizon
Middle Schools Seneca Ridge
High Schools Dominion
School District Loudoun County Public Schools
Others
HOA Fee Include Common Area Maintenance
Senior Community No
Tax ID 013359259000
Ownership Fee Simple
SqFt Source Assessor
Acceptable Financing Cash, Conventional, VA
Listing Terms Cash, Conventional, VA
Financing Cash,Conventional,VA
Special Listing Condition Standard
Read Less
Want to know what your home might be worth? Contact us for a FREE valuation!

Our team is ready to help you sell your home for the highest possible price ASAP

Bought with Ali Popal • Sabrii Realty LLC






