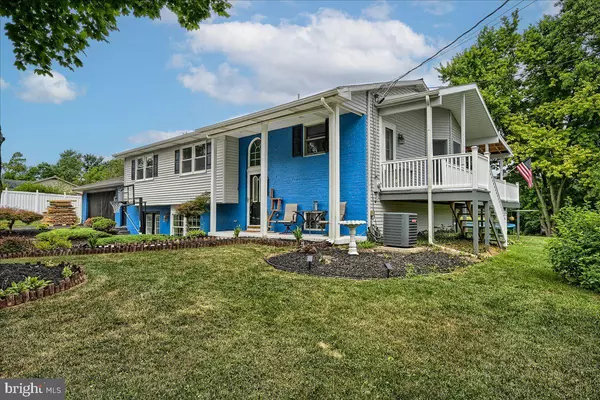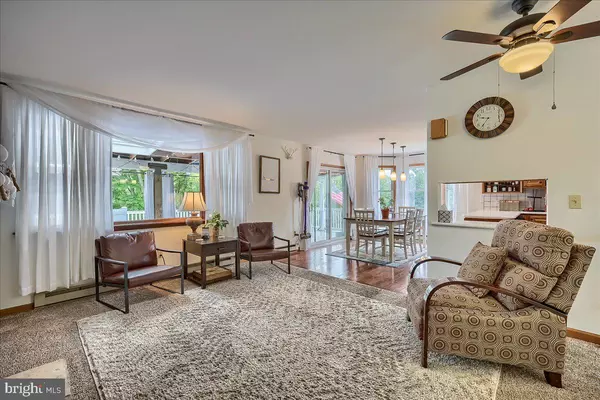$355,000
$325,000
9.2%For more information regarding the value of a property, please contact us for a free consultation.
571 STAUFFERS CHURCH RD Palmyra, PA 17078
3 Beds
3 Baths
2,456 SqFt
Key Details
Sold Price $355,000
Property Type Single Family Home
Sub Type Detached
Listing Status Sold
Purchase Type For Sale
Square Footage 2,456 sqft
Price per Sqft $144
Subdivision None Available
MLS Listing ID PADA2015306
Sold Date 08/19/22
Style Bi-level
Bedrooms 3
Full Baths 2
Half Baths 1
HOA Y/N N
Abv Grd Liv Area 2,456
Originating Board BRIGHT
Year Built 1979
Annual Tax Amount $5,218
Tax Year 2021
Lot Size 0.570 Acres
Acres 0.57
Property Description
Just what you've been looking for in Derry Twp School District! Spacious 3 BR/2.5BA home with completely finished "at grade" lower level with plenty of living space and outdoor entertaining space! The main level family room features a beautiful stone gas fireplace that opens to dining area and kitchen. Hardwood flooring in kitchen and dining area with kitchen having an abundance of cabinets and counterspace and newer (2020) appliances and slider door to fabulous rear deck overlooking private rear yard with pool with a portion of it covered as well as wrapping around on both sides of home! The primary bedroom has a separate dressing/sitting room with "coffee bar/mini-fridge", access to deck, a very large walk-in closet and private full bath. Two add'l bedrooms and hall bath on main level. The completely finished lower level features a family room with wet bar for entertaining, an office/craft/school work area with built-in cabinetry and 2 desks w/counterspace and also a separate laundry room with cabinetry, sink and built-in ironing board. Composite decking around pool for easy maintenance, pool pump & sand filter (7/21). The oversized 2-car garage has pull-down steps for attic storage, a window A/C unit and door to rear yard. Septic system '19, Water htr '18, Central AC system '19. This home has it all - call today for your private showing! Quick possession possible.
Location
State PA
County Dauphin
Area Derry Twp (14024)
Zoning RESIDENTIAL
Rooms
Basement Daylight, Full, Fully Finished, Outside Entrance, Windows
Main Level Bedrooms 3
Interior
Interior Features Built-Ins, Ceiling Fan(s), Dining Area, Kitchen - Island, Pantry, Skylight(s), Walk-in Closet(s), Wet/Dry Bar, Water Treat System
Hot Water Electric
Heating Baseboard - Electric
Cooling Central A/C
Fireplaces Number 1
Fireplaces Type Gas/Propane, Mantel(s)
Equipment Oven/Range - Electric, Dishwasher, Refrigerator, Washer, Dryer
Fireplace Y
Appliance Oven/Range - Electric, Dishwasher, Refrigerator, Washer, Dryer
Heat Source Electric
Laundry Lower Floor
Exterior
Garage Garage - Front Entry, Garage Door Opener
Garage Spaces 6.0
Pool Above Ground
Waterfront N
Water Access N
Roof Type Fiberglass
Accessibility None
Parking Type Attached Garage, Driveway
Attached Garage 2
Total Parking Spaces 6
Garage Y
Building
Story 2
Foundation Block
Sewer Private Sewer
Water Well
Architectural Style Bi-level
Level or Stories 2
Additional Building Above Grade
New Construction N
Schools
Elementary Schools Hershey Primary Elementary
Middle Schools Hershey Middle School
High Schools Hershey High School
School District Derry Township
Others
Senior Community No
Tax ID 24-054-040-000-0000
Ownership Fee Simple
SqFt Source Assessor
Acceptable Financing Cash, Conventional
Listing Terms Cash, Conventional
Financing Cash,Conventional
Special Listing Condition Standard
Read Less
Want to know what your home might be worth? Contact us for a FREE valuation!

Our team is ready to help you sell your home for the highest possible price ASAP

Bought with Rhonnda L. Bentz • Iron Valley Real Estate






