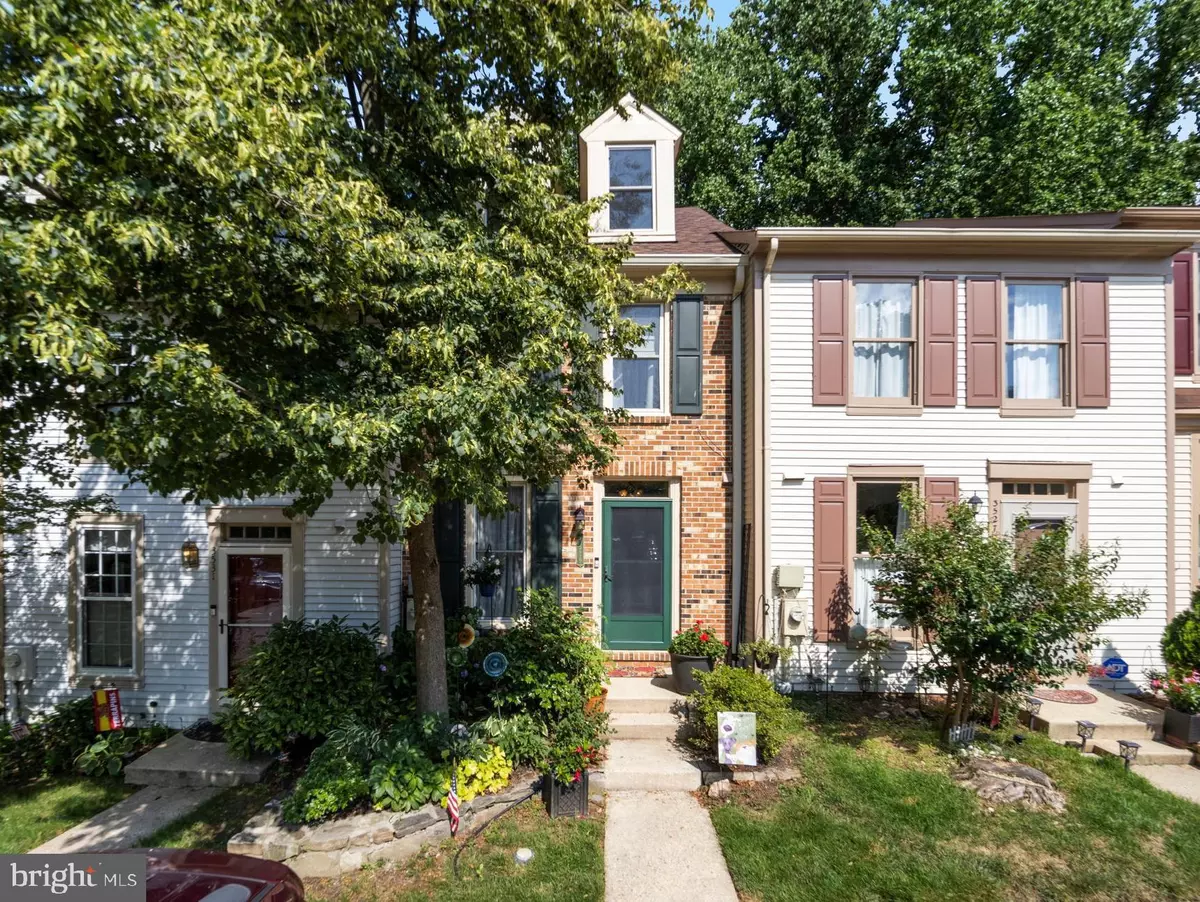$355,500
$349,900
1.6%For more information regarding the value of a property, please contact us for a free consultation.
3529 BRUTON PARISH WAY #21-89 Silver Spring, MD 20904
2 Beds
3 Baths
1,024 SqFt
Key Details
Sold Price $355,500
Property Type Condo
Sub Type Condo/Co-op
Listing Status Sold
Purchase Type For Sale
Square Footage 1,024 sqft
Price per Sqft $347
Subdivision Greencastle Manor
MLS Listing ID MDMC2062130
Sold Date 08/26/22
Style Colonial
Bedrooms 2
Full Baths 2
Half Baths 1
Condo Fees $150/mo
HOA Y/N N
Abv Grd Liv Area 1,024
Originating Board BRIGHT
Year Built 1983
Annual Tax Amount $2,804
Tax Year 2022
Property Description
All offers are due by 12:00 noon Sunday July 31st. There will be no further showings after 12:00 Sunday 7/31/22.
maintained and updated brick front townhome backing to trees in Greencastle Manor features a foyer entry, beautiful hardwoods, a front kitchen boasting stainless steel appliances, granite, upgraded Shaker style cabinetry with under lighting, and a pass-through to the dining area. At the end of the hallway you find an open dining room flowing to a living room accentuated by glass sliders to an elevated deck. Upper level hosts 2 bedrooms including an owner's suite with a vaulted ceiling, multiple closets, a full bath, and a loft ideal as an office or media room. Adding to the livability is the finished lower level with a rec room and wet bar, a full bath, a laundry, and a walkout to the yard. Convenient to commuter routes, the ICC, shopping, recreation, and more!
Location
State MD
County Montgomery
Zoning RES
Rooms
Other Rooms Living Room, Primary Bedroom, Bedroom 2, Kitchen, Foyer, Laundry, Loft, Recreation Room, Full Bath, Half Bath
Basement Connecting Stairway, Daylight, Partial, Fully Finished, Heated, Improved, Interior Access, Outside Entrance, Rear Entrance, Walkout Level
Interior
Interior Features Carpet, Ceiling Fan(s), Combination Dining/Living, Dining Area, Floor Plan - Open, Recessed Lighting, Upgraded Countertops, Walk-in Closet(s), Wet/Dry Bar, Wood Floors
Hot Water Electric
Heating Forced Air, Programmable Thermostat
Cooling Ceiling Fan(s), Central A/C
Flooring Carpet, Ceramic Tile, Hardwood
Equipment Built-In Microwave, Dishwasher, Disposal, Dryer - Electric, Oven - Self Cleaning, Oven/Range - Electric, Refrigerator, Washer, Water Heater
Window Features Double Pane,Replacement,Screens
Appliance Built-In Microwave, Dishwasher, Disposal, Dryer - Electric, Oven - Self Cleaning, Oven/Range - Electric, Refrigerator, Washer, Water Heater
Heat Source Electric
Laundry Basement
Exterior
Exterior Feature Deck(s)
Parking On Site 2
Water Access N
View Trees/Woods
Roof Type Asphalt
Accessibility None
Porch Deck(s)
Garage N
Building
Lot Description Backs to Trees, Front Yard, Rear Yard
Story 3
Foundation Other
Sewer Public Sewer
Water Public
Architectural Style Colonial
Level or Stories 3
Additional Building Above Grade, Below Grade
Structure Type 2 Story Ceilings,Dry Wall,Vaulted Ceilings
New Construction N
Schools
Elementary Schools Greencastle
Middle Schools Benjamin Banneker
High Schools Paint Branch
School District Montgomery County Public Schools
Others
Pets Allowed Y
HOA Fee Include Lawn Maintenance,Parking Fee,Snow Removal,Trash
Senior Community No
Tax ID 160502351207
Ownership Fee Simple
SqFt Source Estimated
Security Features Main Entrance Lock,Security System,Smoke Detector
Special Listing Condition Standard
Pets Allowed No Pet Restrictions
Read Less
Want to know what your home might be worth? Contact us for a FREE valuation!

Our team is ready to help you sell your home for the highest possible price ASAP

Bought with Yework M Birre • Heymann Realty, LLC





