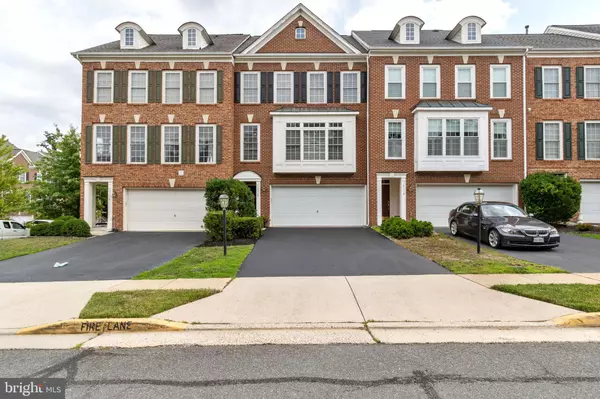$715,900
$715,900
For more information regarding the value of a property, please contact us for a free consultation.
19110 EAGLE MINE TER Leesburg, VA 20176
3 Beds
4 Baths
2,660 SqFt
Key Details
Sold Price $715,900
Property Type Townhouse
Sub Type Interior Row/Townhouse
Listing Status Sold
Purchase Type For Sale
Square Footage 2,660 sqft
Price per Sqft $269
Subdivision Lansdowne On The Potomac
MLS Listing ID VALO2032994
Sold Date 08/15/22
Style Other
Bedrooms 3
Full Baths 2
Half Baths 2
HOA Fees $220/mo
HOA Y/N Y
Abv Grd Liv Area 2,660
Originating Board BRIGHT
Year Built 2003
Annual Tax Amount $5,306
Tax Year 2022
Lot Size 2,614 Sqft
Acres 0.06
Property Description
This meticulously maintained Fairmont model townhome shows like a model! With over 2,600 sq on 3 finished levels, this home is bright and sunny with tons of natural light. Beautiful hardwood floors throughout the main level and brand new carpet on the upper level and basement level. Prepare meals and hang out with guests in the gourmet kitchen with granite countertops, large island, white cabinetry, and stainless appliances. The formal living room, dining room, powder room, and family room off the kitchen completes the main level. The spacious deck off the main level is perfect for outdoor entertaining and overlooks the private, fenced backyard. On the upper level you will find the primary suite with a large walk-in closet, dual vanity bathroom with an oversized 2-seater soaking tub and a separate shower. The laundry closet and a second full bathroom are conveniently placed near two secondary bedrooms on the upper level. The lower level includes a rec room with a gas fireplace, another powder room and doors leading out to the fenced backyard. Fresh neutral paint throughout.
Welcome Home and enjoy all the amenities at Lansdowne on the Potomac which includes indoor and outdoor pools, a fitness center, playgrounds, sport courts and aerobics rooms, canoe & kayak launch, resort golf memberships, a business center, ballroom, meeting rooms and much more. This updated townhome has so much to offer with easy access to Route 7, parks and trails, shopping and dining at the Lansdowne Town Center.
Location
State VA
County Loudoun
Zoning PDH3
Rooms
Other Rooms Living Room, Dining Room, Primary Bedroom, Bedroom 2, Bedroom 3, Kitchen, Family Room, Recreation Room, Bathroom 2, Primary Bathroom
Basement Fully Finished, Poured Concrete, Rear Entrance, Interior Access
Interior
Interior Features Breakfast Area, Ceiling Fan(s), Dining Area, Family Room Off Kitchen, Floor Plan - Open, Formal/Separate Dining Room, Kitchen - Eat-In, Kitchen - Gourmet, Kitchen - Island, Pantry, Primary Bath(s), Recessed Lighting, Soaking Tub, Stall Shower, Tub Shower, Upgraded Countertops, Walk-in Closet(s), Window Treatments, Wood Floors
Hot Water Electric, Natural Gas
Heating Forced Air
Cooling Ceiling Fan(s), Central A/C
Fireplaces Number 1
Equipment Built-In Microwave, Dishwasher, Disposal, Dryer, ENERGY STAR Refrigerator, Icemaker, Microwave, Oven/Range - Gas, Washer, Exhaust Fan
Fireplace Y
Window Features Palladian,Screens
Appliance Built-In Microwave, Dishwasher, Disposal, Dryer, ENERGY STAR Refrigerator, Icemaker, Microwave, Oven/Range - Gas, Washer, Exhaust Fan
Heat Source Natural Gas
Laundry Upper Floor, Dryer In Unit, Washer In Unit
Exterior
Parking Features Garage - Front Entry
Garage Spaces 4.0
Fence Rear
Utilities Available Electric Available, Natural Gas Available, Water Available, Cable TV Available
Amenities Available Basketball Courts, Fitness Center, Golf Course Membership Available, Jog/Walk Path, Pool - Indoor, Pool - Outdoor, Soccer Field, Tot Lots/Playground, Tennis - Indoor
Water Access N
Accessibility None
Attached Garage 2
Total Parking Spaces 4
Garage Y
Building
Lot Description Rear Yard
Story 3
Foundation Block
Sewer Public Septic
Water Public
Architectural Style Other
Level or Stories 3
Additional Building Above Grade, Below Grade
New Construction N
Schools
School District Loudoun County Public Schools
Others
HOA Fee Include Cable TV,Common Area Maintenance,Health Club,Pool(s),Snow Removal,Trash,Reserve Funds,High Speed Internet
Senior Community No
Tax ID 081158092000
Ownership Fee Simple
SqFt Source Assessor
Special Listing Condition Standard
Read Less
Want to know what your home might be worth? Contact us for a FREE valuation!

Our team is ready to help you sell your home for the highest possible price ASAP

Bought with Saad Jamil • Samson Properties





