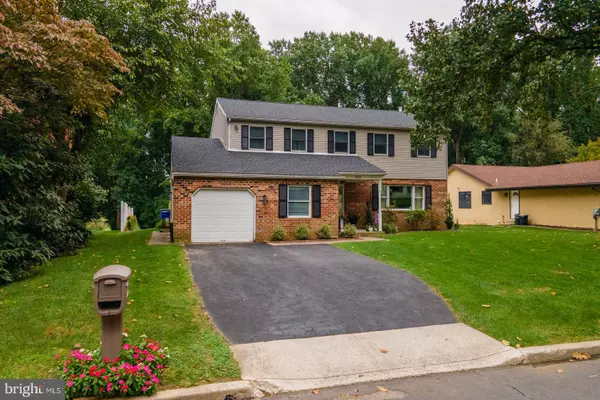$601,000
$575,000
4.5%For more information regarding the value of a property, please contact us for a free consultation.
929 CLYDE LN Philadelphia, PA 19128
4 Beds
4 Baths
3,203 SqFt
Key Details
Sold Price $601,000
Property Type Single Family Home
Sub Type Detached
Listing Status Sold
Purchase Type For Sale
Square Footage 3,203 sqft
Price per Sqft $187
Subdivision Andorra
MLS Listing ID PAPH2031196
Sold Date 11/02/21
Style Colonial
Bedrooms 4
Full Baths 3
Half Baths 1
HOA Y/N N
Abv Grd Liv Area 2,628
Originating Board BRIGHT
Year Built 1986
Annual Tax Amount $5,770
Tax Year 2021
Lot Size 0.371 Acres
Acres 0.37
Lot Dimensions 77.50 x 208.68
Property Description
If you are looking for Suburban living with the location and convenience of the City, look no further!! This wonderfully maintained and updated 4 bedroom, 3.5 bath brick Colonial home has it all. Enter through the quaint covered front porch to the tiled foyer and you will immediately notice the pride of ownership. Natural light pours through the front bay window into the large family room, which could be straight out of a catalog covered in beautiful hardwood floors that carry into the deciated dining room. Continue into the updated Eat-in kitchen and you will find granite counters, double sink, plenty of cabinetry, including a pantry, and wonderful light and views to the stunning backyard, large great room, with deck access, powder room, separate laundry room, and the ever more important bonus room/playroom/home office complete the space along with interior garage access. Head upstairs and the surprises continue...an extremely generous master bedroom, featuring a renovated en-suite bath, new vanity and walk-in closet would make any owner happy. 3 more large bedrooms, a freshly painted hall bath, attic access, and matching carpet complete the space. Just wait, there is more! Head down to the lower level and find another living space - a watertight finished basement, complete with exposed beams, finished floors and a full bath!! All this, and we havent come to the best part of the home - the rear yard. It is an entertainer's dream space. From the huge level yard space to the electronic Sunsetter covered deck to the fire pit area to the swing area this yard is one to dream of within the City limits. All this, plus a quiet street, easy access to Houston playground, Chestnut Hill, Manayunk, Valley Green, the Wissahickon Trails at the end of the yard, a newer roof, hot water heater, custom shed and all the City has to offer in a Suburban setting!!! Make your appointment today...it wont last long.
Location
State PA
County Philadelphia
Area 19128 (19128)
Zoning RSD3
Rooms
Other Rooms Living Room, Dining Room, Primary Bedroom, Bedroom 2, Bedroom 3, Bedroom 4, Kitchen, Family Room, Basement, Laundry, Bonus Room
Basement Full, Partially Finished
Interior
Interior Features Breakfast Area, Carpet, Ceiling Fan(s), Combination Kitchen/Dining, Dining Area, Family Room Off Kitchen, Formal/Separate Dining Room, Kitchen - Eat-In, Kitchen - Island, Pantry, Recessed Lighting, Stall Shower, Upgraded Countertops, Walk-in Closet(s), Wood Floors
Hot Water Natural Gas
Heating Forced Air
Cooling Central A/C
Flooring Ceramic Tile, Hardwood, Carpet
Fireplaces Number 1
Equipment Built-In Microwave, Dishwasher, Disposal, Oven/Range - Gas
Appliance Built-In Microwave, Dishwasher, Disposal, Oven/Range - Gas
Heat Source Natural Gas
Laundry Main Floor
Exterior
Exterior Feature Deck(s), Porch(es)
Garage Garage - Front Entry, Garage Door Opener, Inside Access
Garage Spaces 3.0
Utilities Available Cable TV, Phone
Waterfront N
Water Access N
View Garden/Lawn, Trees/Woods
Roof Type Shingle
Accessibility None
Porch Deck(s), Porch(es)
Attached Garage 1
Total Parking Spaces 3
Garage Y
Building
Lot Description Backs to Trees, Front Yard, Landscaping, Level, Rear Yard
Story 2
Foundation Concrete Perimeter
Sewer Public Sewer
Water Public
Architectural Style Colonial
Level or Stories 2
Additional Building Above Grade, Below Grade
Structure Type Dry Wall
New Construction N
Schools
School District The School District Of Philadelphia
Others
Senior Community No
Tax ID 214115211
Ownership Fee Simple
SqFt Source Assessor
Acceptable Financing Cash, Conventional, FHA, VA
Listing Terms Cash, Conventional, FHA, VA
Financing Cash,Conventional,FHA,VA
Special Listing Condition Standard
Read Less
Want to know what your home might be worth? Contact us for a FREE valuation!

Our team is ready to help you sell your home for the highest possible price ASAP

Bought with Timothy Lilley • OCF Realty LLC - Philadelphia






