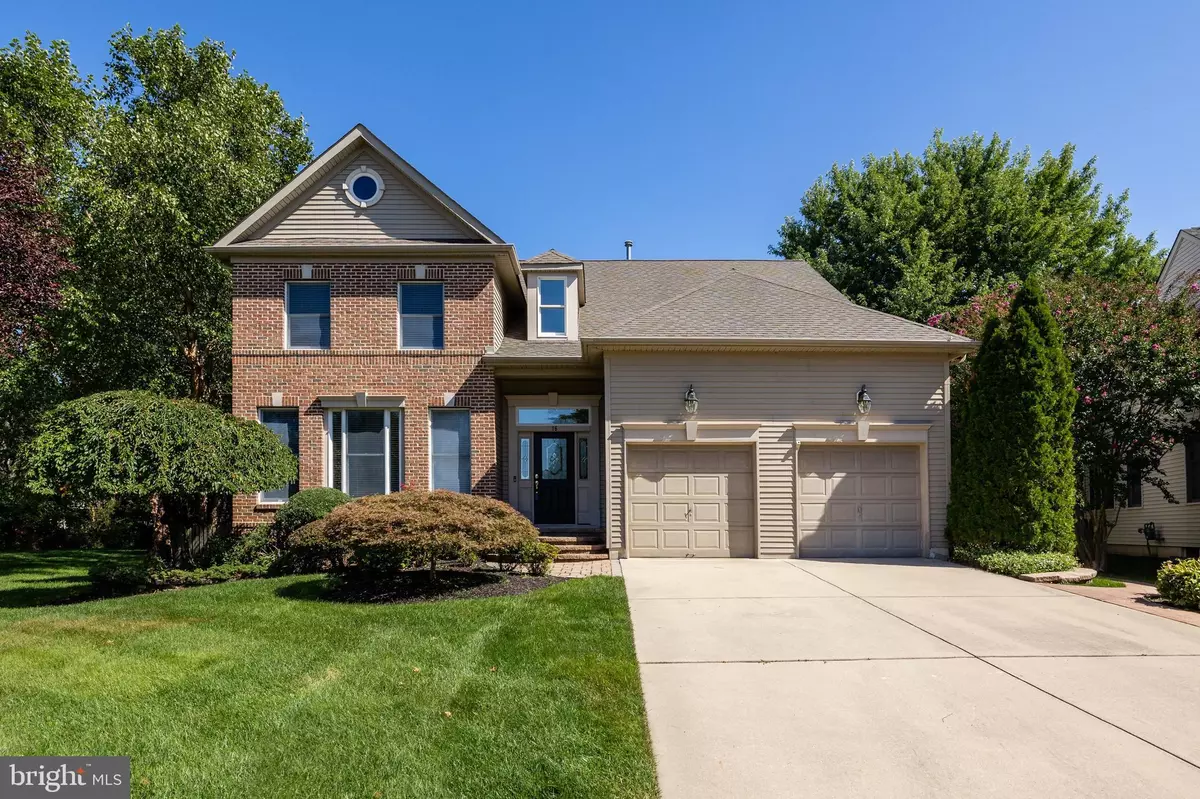$612,500
$580,000
5.6%For more information regarding the value of a property, please contact us for a free consultation.
16 KELSO LN Cinnaminson, NJ 08077
3 Beds
3 Baths
2,528 SqFt
Key Details
Sold Price $612,500
Property Type Single Family Home
Sub Type Detached
Listing Status Sold
Purchase Type For Sale
Square Footage 2,528 sqft
Price per Sqft $242
Subdivision Meadowview Village
MLS Listing ID NJBL2033684
Sold Date 11/30/22
Style Colonial
Bedrooms 3
Full Baths 2
Half Baths 1
HOA Fees $190/mo
HOA Y/N Y
Abv Grd Liv Area 2,303
Originating Board BRIGHT
Year Built 2003
Annual Tax Amount $14,290
Tax Year 2021
Lot Size 0.300 Acres
Acres 0.3
Lot Dimensions 36.00 x 150.00
Property Description
Highly desirable gated community of The Village at Meadowview. At the end of this quiet cul-de-sac sits this beautiful Single family with views of the antique style street lamps and cobblestone inlaid court. Meticulous curb appeal with a Brick enhanced stately front exterior, lush landscaping, off-street Driveway parking and an attached 2 Car Garage. You'll find a stamped concrete walkway which leads you around the home to the secluded and spacious rear yard, encased by mature trees. The 2-story entry Foyer showcases the stunning hardwood floors which were installed only 5 years ago, and run through the main floor Office, powder room, Living and Dining rooms. Updated Kitchen stuns with cherry colored cabinetry, Granite counters, newer Appliances including GE wall oven, Maytag dishwasher and LG refrigerator - plus brand new faucet, cabinets with pull out drawers, Island workspace with cooktop and plenty of table space with bay window view! Convenient laundry room leading into the attached Garage includes replacement LG washer & dryer along with a utility sink (you can easily have the door reinstalled if you prefer, as it's safely stored in the basement). Beyond the Kitchen pass through, you'll find the grand Family room featuring a Gas Fireplace focal point with white wood mantle and open concept Dining Room. These rear rooms offer THREE, yes 3!!! Anderson Sliders just pouring in the natural sunlight and come with custom tint and privacy blinds and offer access to the Enclosed screened in composite Deck and rear patio area. The main level is completed with an Office featuring French Doors and an Owners Suite, with a Spacious Bedroom with tray ceiling, outfitted with a custom shelved Walk-in Closet and oversized Bathroom including separate vanities, corner tub, and stall shower with dual shower head. Upstairs boasts 2 additional Bedrooms, a Full Bath, a large walk-in Storage room! Spacious Full Basement is partially finished, plus plenty of storage space, sump pump, additional crawl space storage area, and Bilco walk-out option. More improvements and features include neutral paint throughout, replaced Carpeting, Anderson windows, 3 year old HVAC, recessed lighting, speaker surround, lawn Irrigation system, wired security system, ring front camera and a 1 year HSA home warranty with roof leak protection for buyers peace of mind!! The HOA covers lawn maintenance and snow removal including driveway along with a tennis court, bocce court, putting green, club house with fitness center, and 2 gated entrances.
Location
State NJ
County Burlington
Area Cinnaminson Twp (20308)
Zoning RES
Rooms
Other Rooms Dining Room, Primary Bedroom, Bedroom 2, Bedroom 3, Kitchen, Family Room, Breakfast Room, Office, Recreation Room, Storage Room, Primary Bathroom, Full Bath
Basement Full, Outside Entrance
Main Level Bedrooms 1
Interior
Interior Features Primary Bath(s), Kitchen - Island, Ceiling Fan(s), Kitchen - Eat-In, Carpet, Floor Plan - Open, Soaking Tub, Stall Shower, Tub Shower, Upgraded Countertops, Walk-in Closet(s), Wood Floors
Hot Water Natural Gas
Heating Forced Air
Cooling Central A/C
Flooring Wood, Fully Carpeted, Tile/Brick
Fireplaces Number 1
Fireplaces Type Gas/Propane
Equipment Oven - Wall, Dishwasher, Disposal, Cooktop
Fireplace Y
Appliance Oven - Wall, Dishwasher, Disposal, Cooktop
Heat Source Natural Gas
Laundry Main Floor
Exterior
Exterior Feature Enclosed, Deck(s), Patio(s)
Garage Inside Access
Garage Spaces 6.0
Fence Rear
Amenities Available Tennis Courts, Club House, Putting Green, Fitness Center, Gated Community
Waterfront N
Water Access N
Roof Type Shingle
Accessibility None
Porch Enclosed, Deck(s), Patio(s)
Attached Garage 2
Total Parking Spaces 6
Garage Y
Building
Lot Description Cul-de-sac
Story 2
Foundation Other
Sewer Public Sewer
Water Public
Architectural Style Colonial
Level or Stories 2
Additional Building Above Grade, Below Grade
New Construction N
Schools
Elementary Schools Rush E.S.
Middle Schools Cinnaminson
High Schools Cinnaminson H.S.
School District Cinnaminson Township Public Schools
Others
HOA Fee Include Common Area Maintenance,Lawn Maintenance,Snow Removal,Health Club
Senior Community No
Tax ID 08-03106 02-00012
Ownership Fee Simple
SqFt Source Estimated
Security Features Security System
Special Listing Condition Standard
Read Less
Want to know what your home might be worth? Contact us for a FREE valuation!

Our team is ready to help you sell your home for the highest possible price ASAP

Bought with Colleen Mary Hadden • Compass New Jersey, LLC - Moorestown






