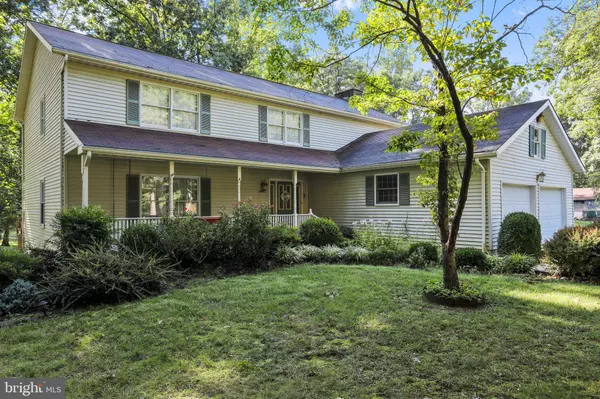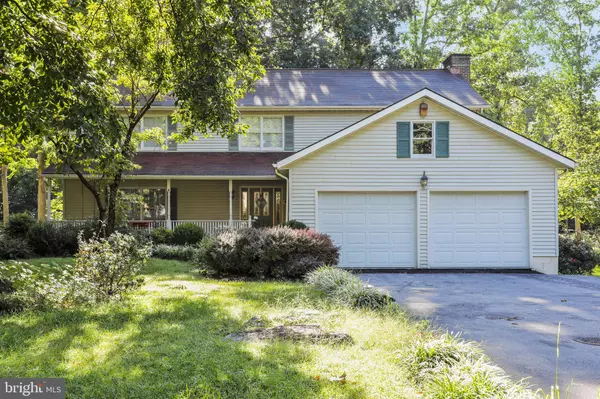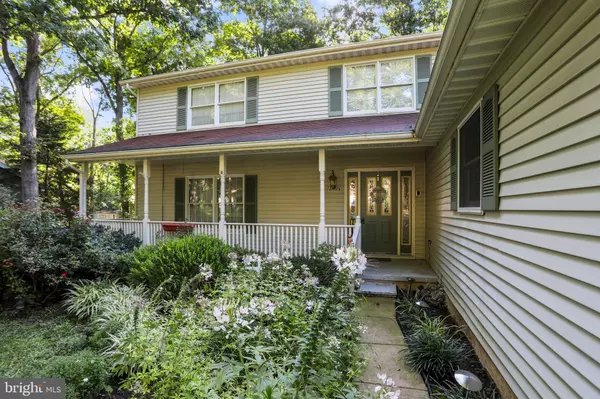$288,000
$325,000
11.4%For more information regarding the value of a property, please contact us for a free consultation.
342 TANBRIDGE DR Martinsburg, WV 25401
4 Beds
3 Baths
3,120 SqFt
Key Details
Sold Price $288,000
Property Type Single Family Home
Sub Type Detached
Listing Status Sold
Purchase Type For Sale
Square Footage 3,120 sqft
Price per Sqft $92
Subdivision Timberwalk
MLS Listing ID WVBE2012016
Sold Date 11/17/22
Style Colonial
Bedrooms 4
Full Baths 2
Half Baths 1
HOA Fees $16/ann
HOA Y/N Y
Abv Grd Liv Area 3,120
Originating Board BRIGHT
Year Built 1978
Annual Tax Amount $1,616
Tax Year 2021
Lot Size 0.459 Acres
Acres 0.46
Property Description
Looking to put your TV acquired, home interior design degree to good use? This home located in the established and well-maintained development of Timberwalk is your diamond in the rough. Look past the dated colors and wallpaper and underneath you will find a solid home with really large rooms. As is typical with colonial homes there is a formal living room and dining room for those special occasions. The eat-in kitchen has an open railing overlooking the very large sunken family room with a brick surround gas fireplace. The fireplace is flanked on each side with two built in bookcases and a window seat with storage underneath. Upstairs the primary bedroom has a ceiling fan, walk-in closet and ensuite with a tub shower and a double bowl vanity. There are three additional bedrooms, one of which has a partially finished storage room attached. A shared full bathroom with shower stall completes the upstairs. The oversized two car garage measures approximately 24x24 and has additional storage available above in the rafters. The 28x6 covered front porch is the perfect spot to enjoy the various plants included in the landscaping such as azaleas, boxwoods, roses, and ferns. The hummingbirds enjoy the various flowers. The two level, 51x10 foot deck on in the back runs the length of the house and overlooks the yard backing to trees creating a park like setting. The owner has even left behind a swing and a cable used to zipline through the back yard. Both the family room and dining room have doors leading to the deck. The crawl space is standing height and very clean. Additional features of the home include touches of beadboard throughout lower level, high/low air vents, intercom system, and an alarm system. The home is currently on public water and septic however public sewer has been brought into the neighborhood and it could be connected. Price per square foot of the home is considerably lower than ones that have been updated. Seize the opportunity to get into a fully functioning larger home at a smaller price. Your dream home could be created all at once or little by little as funds allow. Don’t miss out on this reasonably priced home and schedule your showing today.
Location
State WV
County Berkeley
Zoning 101
Rooms
Other Rooms Living Room, Dining Room, Primary Bedroom, Bedroom 2, Bedroom 3, Bedroom 4, Kitchen, Family Room, Foyer, Laundry, Storage Room, Primary Bathroom, Full Bath, Half Bath
Interior
Interior Features Built-Ins, Ceiling Fan(s), Chair Railings, Wainscotting, Window Treatments, Recessed Lighting, Central Vacuum, Dining Area, Family Room Off Kitchen, Formal/Separate Dining Room, Floor Plan - Traditional, Pantry, Primary Bath(s), Walk-in Closet(s), Carpet, Intercom, Kitchen - Eat-In, Kitchen - Island
Hot Water Electric
Heating Heat Pump(s)
Cooling Central A/C
Flooring Carpet, Vinyl
Fireplaces Number 1
Fireplaces Type Gas/Propane, Brick, Mantel(s), Screen
Equipment Refrigerator, Cooktop, Oven - Wall, Dishwasher, Central Vacuum, Exhaust Fan, Water Heater, Disposal, Icemaker
Fireplace Y
Window Features Double Pane,Double Hung,Vinyl Clad,Screens,Insulated
Appliance Refrigerator, Cooktop, Oven - Wall, Dishwasher, Central Vacuum, Exhaust Fan, Water Heater, Disposal, Icemaker
Heat Source Electric, Central
Laundry Main Floor, Hookup
Exterior
Exterior Feature Porch(es), Deck(s)
Garage Garage - Front Entry, Inside Access, Oversized, Additional Storage Area, Garage Door Opener
Garage Spaces 6.0
Utilities Available Under Ground, Sewer Available
Waterfront N
Water Access N
View Garden/Lawn, Trees/Woods
Roof Type Shingle,Asphalt
Street Surface Black Top,Paved
Accessibility 2+ Access Exits, 48\"+ Halls, 32\"+ wide Doors
Porch Porch(es), Deck(s)
Attached Garage 2
Total Parking Spaces 6
Garage Y
Building
Lot Description Level, Front Yard, Rear Yard, Backs to Trees, Landscaping, No Thru Street, SideYard(s)
Story 2
Foundation Crawl Space, Block
Sewer On Site Septic
Water Public
Architectural Style Colonial
Level or Stories 2
Additional Building Above Grade, Below Grade
Structure Type Dry Wall,9'+ Ceilings
New Construction N
Schools
School District Berkeley County Schools
Others
Pets Allowed Y
Senior Community No
Tax ID 04 38L005200000000
Ownership Fee Simple
SqFt Source Assessor
Security Features Smoke Detector,Intercom,Security System
Acceptable Financing VA, FHA, USDA, Conventional, Cash
Listing Terms VA, FHA, USDA, Conventional, Cash
Financing VA,FHA,USDA,Conventional,Cash
Special Listing Condition Standard
Pets Description Dogs OK, Cats OK
Read Less
Want to know what your home might be worth? Contact us for a FREE valuation!

Our team is ready to help you sell your home for the highest possible price ASAP

Bought with Brad P Lewis • Greentree Associates of Shepherdstown, Inc.






