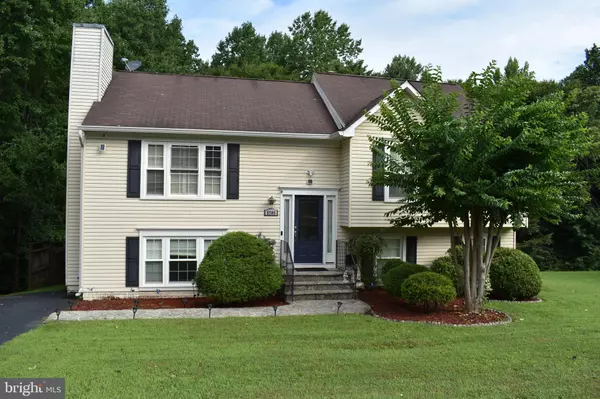$367,000
$364,900
0.6%For more information regarding the value of a property, please contact us for a free consultation.
5709 STONE MEADOW DR Fredericksburg, VA 22407
3 Beds
2 Baths
1,674 SqFt
Key Details
Sold Price $367,000
Property Type Single Family Home
Sub Type Detached
Listing Status Sold
Purchase Type For Sale
Square Footage 1,674 sqft
Price per Sqft $219
Subdivision Stonemill
MLS Listing ID VASP2011688
Sold Date 11/02/22
Style Split Foyer
Bedrooms 3
Full Baths 2
HOA Fees $36/qua
HOA Y/N Y
Abv Grd Liv Area 1,146
Originating Board BRIGHT
Year Built 1993
Annual Tax Amount $2,064
Tax Year 2022
Property Description
Active Pending Release at no fault to the sellers.
Home is owner occupied. Vacant photos are from when current sellers purchase the property.
This 3-bedroom 2-bathroom Split level home is a must see with many surprising updates and features that you will love and you'll truly want to call this home your own! Home boasts hardwoods, granite, stainless, ceramic tile, vaulted ceilings, walk in closet, tankless water heater, Large wood deck for entertaining, walk out basement, recessed lighting and more.
Located near to Shopping areas, transportation, parks, and more! Make sure you see this home!
There is a cat inside the home. Please don't let the cat go outside. There are video monitoring devices at the property. Arlo equipment does not convey.
Location
State VA
County Spotsylvania
Zoning RU
Rooms
Other Rooms Living Room, Primary Bedroom, Bedroom 2, Kitchen, Game Room, Foyer, Breakfast Room, Laundry, Storage Room, Bathroom 1, Bathroom 3, Primary Bathroom
Basement Rear Entrance, Walkout Level, Partially Finished
Main Level Bedrooms 3
Interior
Interior Features Combination Kitchen/Dining, Chair Railings, Upgraded Countertops, Crown Moldings, Wood Floors, Floor Plan - Traditional
Hot Water Electric
Heating Heat Pump(s)
Cooling Central A/C, Heat Pump(s)
Fireplaces Number 1
Fireplaces Type Mantel(s), Screen
Equipment Dishwasher, Disposal, Dryer, Dryer - Front Loading, Icemaker, Oven/Range - Electric, Washer - Front Loading, Water Heater
Fireplace Y
Appliance Dishwasher, Disposal, Dryer, Dryer - Front Loading, Icemaker, Oven/Range - Electric, Washer - Front Loading, Water Heater
Heat Source Electric
Exterior
Garage Spaces 4.0
Fence Partially, Privacy, Wood
Water Access N
Roof Type Asphalt
Accessibility None
Total Parking Spaces 4
Garage N
Building
Lot Description Backs to Trees, Front Yard
Story 2
Foundation Concrete Perimeter
Sewer Public Sewer
Water Public
Architectural Style Split Foyer
Level or Stories 2
Additional Building Above Grade, Below Grade
Structure Type Vaulted Ceilings
New Construction N
Schools
School District Spotsylvania County Public Schools
Others
Pets Allowed Y
Senior Community No
Tax ID 35J2-192-
Ownership Fee Simple
SqFt Source Estimated
Acceptable Financing FHA, USDA, VA, VHDA, Conventional
Listing Terms FHA, USDA, VA, VHDA, Conventional
Financing FHA,USDA,VA,VHDA,Conventional
Special Listing Condition Standard
Pets Description No Pet Restrictions
Read Less
Want to know what your home might be worth? Contact us for a FREE valuation!

Our team is ready to help you sell your home for the highest possible price ASAP

Bought with Brittany L Sims • KW United






