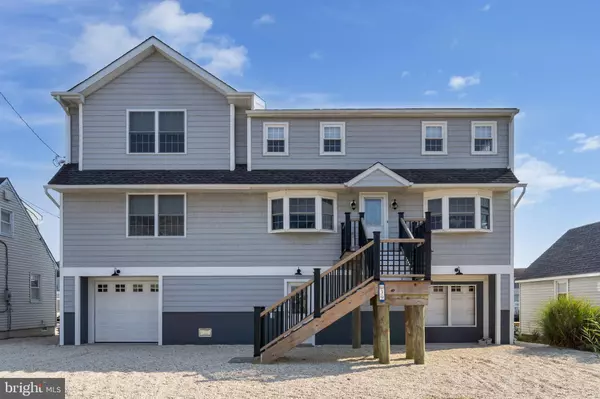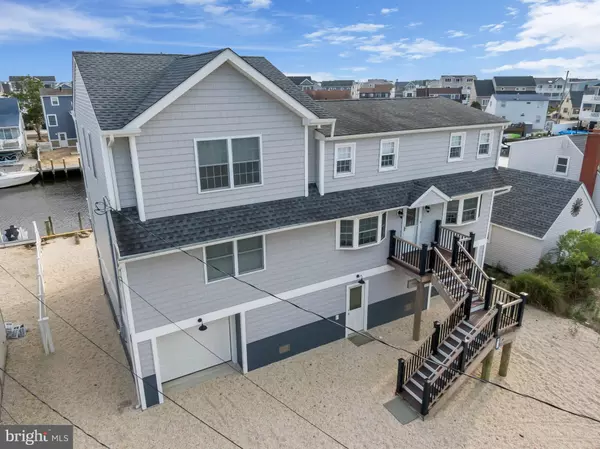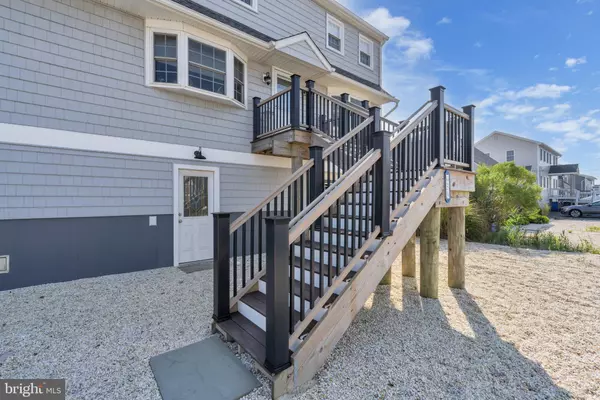$917,000
$949,000
3.4%For more information regarding the value of a property, please contact us for a free consultation.
39 WILLARD DR Manahawkin, NJ 08050
6 Beds
3 Baths
2,909 SqFt
Key Details
Sold Price $917,000
Property Type Single Family Home
Sub Type Detached
Listing Status Sold
Purchase Type For Sale
Square Footage 2,909 sqft
Price per Sqft $315
Subdivision Beach Haven West
MLS Listing ID NJOC2002786
Sold Date 11/19/21
Style Cape Cod
Bedrooms 6
Full Baths 3
HOA Y/N N
Abv Grd Liv Area 2,909
Originating Board BRIGHT
Year Built 1965
Annual Tax Amount $10,356
Tax Year 2020
Lot Size 4,800 Sqft
Acres 0.11
Lot Dimensions 60.00 x 80.00
Property Description
Stafford Twp. - Beach Haven West - Premier Lagoon Location Just MINUTES by Boat to Open Bay and 72/LBI - Two Story WATERFRONT RAISED & REMODELED! 6 bedrooms, 3 Full baths, 2,909 SqFt plus Additional Fully Enclosed ground floor of roughly 1,250 SqFt which includes 4 Garage Doors - 2 Front and 2 Rear for easy pull-through of watercraft and/or equipment with removable Screened Inserts allowing all doors to be open and plenty of room for your Jet Skis, Boat, Vehicles, Bikes and/or Outdoor Furniture. The 1st Floor opens to a spacious Sitting Room, Family Room, and Parlor/Game Room. Plenty of room to allow family and friends to enjoy their own space while all being together. Galley Kitchen Complete with Quartz Countertops - Full Stainless Steel Appliance Package and Breakfast Nook. One Full bath and a nicely sized bedroom pleasantly finish off the first floor. The 2nd Floor has 5 Bedrooms and 2 Full Baths one with Double Vanity. Two-Zone Central HVAC and ceiling fans in every bedroom and throughout the house provide a comfortable living temperature year-round! - New Mechanicals in 2016 - New Kitchen and Laundry Appliances 2018 Crown Molding, Ceiling Fans, Recessed Lighting and Plank style Vinyl flooring throughout the entire home - Family Room and Parlor/Game Room share access to the backyard deck with composite steps to the back yard. which has endless possibilities and a New Pressure Treated Wood Dock. Low-maintenance stone covers the front and back yards. Come see this Boaters Dream Shore House before its gone! Call Today for your Personal Tour.
Location
State NJ
County Ocean
Area Stafford Twp (21531)
Zoning RR2A
Direction North
Rooms
Other Rooms Sitting Room, Bedroom 2, Bedroom 3, Bedroom 4, Bedroom 5, Kitchen, Game Room, Family Room, Bedroom 1, Bedroom 6, Bathroom 1, Bathroom 2, Bathroom 3
Main Level Bedrooms 1
Interior
Interior Features Crown Moldings, Kitchen - Galley, Recessed Lighting, Ceiling Fan(s)
Hot Water Electric
Heating Zoned, Programmable Thermostat, Forced Air
Cooling Central A/C, Ceiling Fan(s), Zoned, Programmable Thermostat
Flooring Vinyl, Tile/Brick
Equipment Built-In Microwave, Dishwasher, Dryer - Gas, Oven/Range - Gas, Water Heater, Washer
Furnishings Partially
Fireplace N
Appliance Built-In Microwave, Dishwasher, Dryer - Gas, Oven/Range - Gas, Water Heater, Washer
Heat Source Natural Gas
Laundry Main Floor
Exterior
Exterior Feature Deck(s)
Garage Additional Storage Area, Basement Garage, Garage - Front Entry, Garage - Rear Entry, Garage Door Opener
Garage Spaces 6.0
Fence Vinyl
Utilities Available Cable TV, Natural Gas Available, Sewer Available, Water Available, Electric Available
Waterfront Description Private Dock Site
Water Access Y
Water Access Desc Canoe/Kayak,Personal Watercraft (PWC),Waterski/Wakeboard,Boat - Powered
View Water
Roof Type Architectural Shingle
Street Surface Black Top
Accessibility None
Porch Deck(s)
Road Frontage Boro/Township
Attached Garage 3
Total Parking Spaces 6
Garage Y
Building
Lot Description Bulkheaded
Story 3
Foundation Pilings
Sewer No Septic System
Water Public
Architectural Style Cape Cod
Level or Stories 3
Additional Building Above Grade, Below Grade
Structure Type Vinyl
New Construction N
Schools
Elementary Schools Stafford
Middle Schools Southern Regional M.S.
High Schools Southern Regional
School District Stafford Township Public Schools
Others
Pets Allowed N
Senior Community No
Tax ID 31-00164-00455
Ownership Fee Simple
SqFt Source Assessor
Security Features Smoke Detector,Carbon Monoxide Detector(s)
Acceptable Financing Cash, Conventional
Horse Property N
Listing Terms Cash, Conventional
Financing Cash,Conventional
Special Listing Condition Standard
Read Less
Want to know what your home might be worth? Contact us for a FREE valuation!

Our team is ready to help you sell your home for the highest possible price ASAP

Bought with Paul Metzger • Weichert Realtors - Ship Bottom






