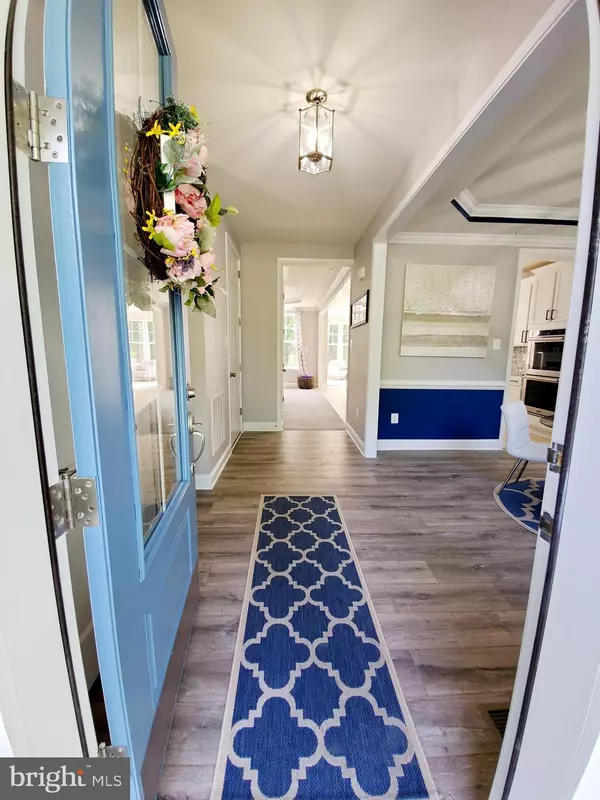$640,000
$639,900
For more information regarding the value of a property, please contact us for a free consultation.
2305 LAUREL BUSH RD Abingdon, MD 21009
4 Beds
4 Baths
3,250 SqFt
Key Details
Sold Price $640,000
Property Type Single Family Home
Sub Type Detached
Listing Status Sold
Purchase Type For Sale
Square Footage 3,250 sqft
Price per Sqft $196
Subdivision None Available
MLS Listing ID MDHR255194
Sold Date 02/16/21
Style Craftsman
Bedrooms 4
Full Baths 3
Half Baths 1
HOA Y/N N
Abv Grd Liv Area 2,550
Originating Board BRIGHT
Year Built 2019
Annual Tax Amount $4,628
Tax Year 2020
Lot Size 0.770 Acres
Acres 0.77
Property Description
COME SEE THIS BEAUTIFUL ALMOST NEW 4 BEDROOM 3.5 BATHROOM COLONIAL LOCATED IN EXCLUSIVE WILLOW ACRES. SITUATED ON .77 ACRES IN GREAT LOCATION WITH NO HOA! WOW IS SOMETHING YOU WILL FIND YOURSELF SAYING OVER AND OVER AGAIN AS YOU GO ROOM TO ROOM . THIS HOUSE IS LOADED WITH UPGRADES STARTING WITH 2X6 EXTERIOR WALLS, 9' CEILINGS ON ALL 3 LEVELS, 8' DOORS AND DOOR WAYS ON MAIN LEVEL , TRAY CEILINGS IN DINING AND FAMILY ROOM. BUMP OUT ON MAIN AND LOWER LEVEL, DEN OR OFFICE ON MAIN LEVEL. 4 UPSTAIRS BEDROOMS WITH LAUNDRY ON UPPER LEVEL FOR CONVIENENCE. MASTER BEDROOM HAS VAULTED CEILINGS WITH BIG SHOWER WITH 2 SHOWER HEADS AND BENCH SEATING. THIS BASEMENT MAKES FOR GREAT ENTERTAINING SPACE, OR POSSIBLE ON SUITE WITH LARGE ROOM AND WALK IN CLOSET ON LOWER LEVEL . YOU WILL SPEND COUNTLESS HOURS ON YOUR PATIO ENJOYING THE SOUNDS OF NATURE AT IT'S FINEST. SELLER IS A LICENSED REALTOR. SCHEDULE YOUR SHOWING TODAY!
Location
State MD
County Harford
Zoning R1
Rooms
Other Rooms Basement
Basement Connecting Stairway, Fully Finished, Rear Entrance
Interior
Hot Water Natural Gas
Heating Forced Air
Cooling Ceiling Fan(s), Central A/C
Fireplaces Number 1
Heat Source Natural Gas
Exterior
Garage Garage Door Opener, Inside Access
Garage Spaces 2.0
Waterfront N
Water Access N
Roof Type Architectural Shingle
Accessibility None
Attached Garage 2
Total Parking Spaces 2
Garage Y
Building
Story 3
Sewer Public Sewer
Water Public
Architectural Style Craftsman
Level or Stories 3
Additional Building Above Grade, Below Grade
Structure Type 9'+ Ceilings,Dry Wall
New Construction N
Schools
Elementary Schools Homestead/Wakefield
Middle Schools Patterson Mill
High Schools Patterson Mill
School District Harford County Public Schools
Others
Pets Allowed N
Senior Community No
Tax ID 1301298097
Ownership Fee Simple
SqFt Source Estimated
Acceptable Financing Cash, Conventional, FHA, VA
Listing Terms Cash, Conventional, FHA, VA
Financing Cash,Conventional,FHA,VA
Special Listing Condition Standard
Read Less
Want to know what your home might be worth? Contact us for a FREE valuation!

Our team is ready to help you sell your home for the highest possible price ASAP

Bought with Seth Dailey • Keller Williams Gateway LLC






