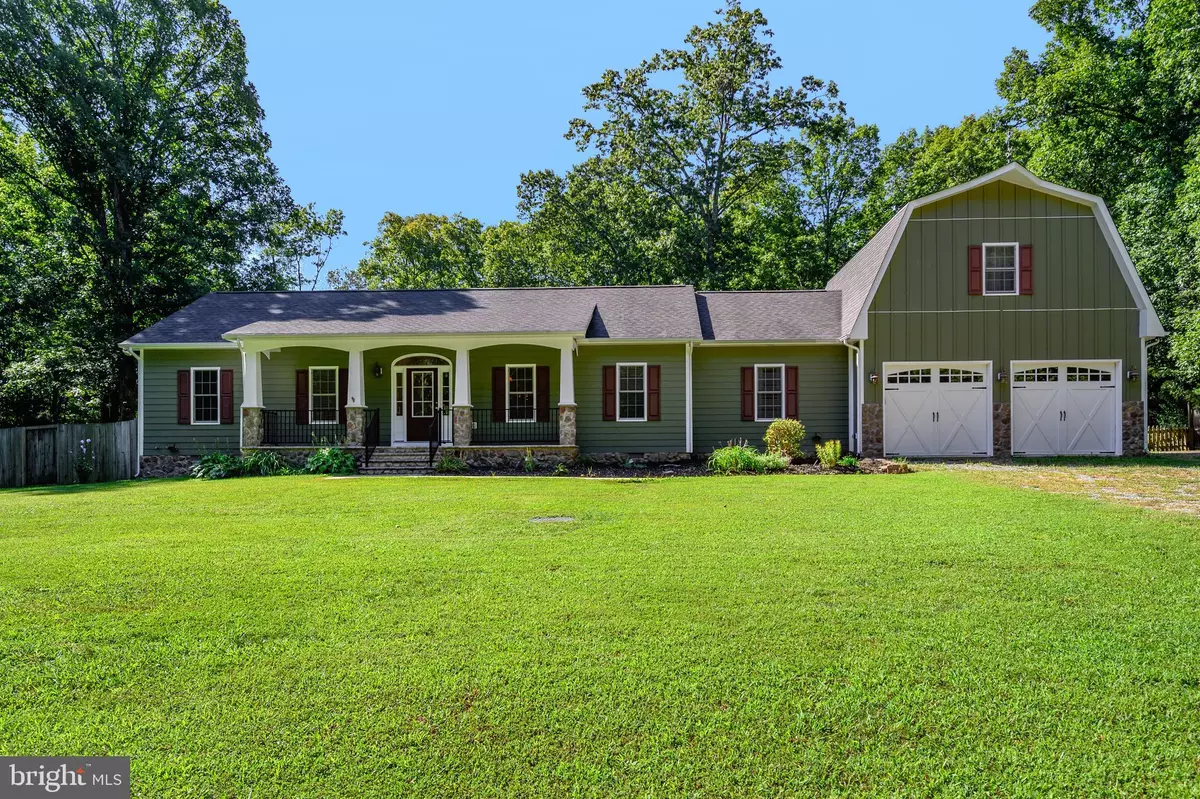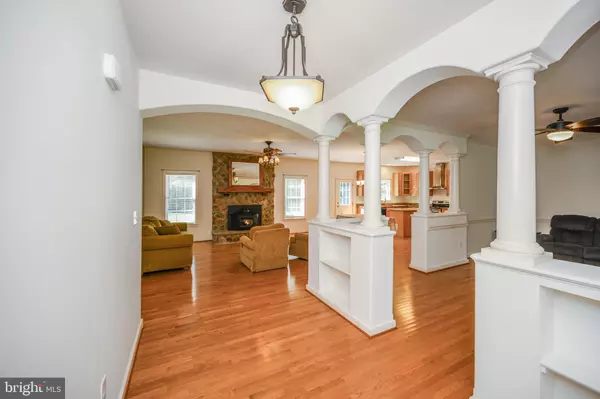$414,900
$427,000
2.8%For more information regarding the value of a property, please contact us for a free consultation.
12812 ORANGE PLANK RD Locust Grove, VA 22508
4 Beds
3 Baths
2,252 SqFt
Key Details
Sold Price $414,900
Property Type Single Family Home
Sub Type Detached
Listing Status Sold
Purchase Type For Sale
Square Footage 2,252 sqft
Price per Sqft $184
Subdivision Stubblefield
MLS Listing ID VASP2002652
Sold Date 10/30/21
Style Ranch/Rambler
Bedrooms 4
Full Baths 3
HOA Y/N N
Abv Grd Liv Area 2,252
Originating Board BRIGHT
Year Built 2012
Annual Tax Amount $2,626
Tax Year 2021
Lot Size 1.840 Acres
Acres 1.84
Property Description
Welcome to stunning, well-maintained 12812 Orange Plank Road, nestled among the trees on almost two acres with no HOA, Verizon Fios and in sought-after Riverbend school district! Welcomed by an inviting front porch, you can easily imagine relaxing with your favorite beverage, reading a book, or talking with friends. As you enter, you will love the wide foyer and the architecture of columns, built-ins that define the living room, and the beautiful stone fireplace in the family room that will keep you warm on those chilly nights. The kitchen is incredible, with all the desirable amenities, boasting granite countertops, center island, and stainless steel appliances. Even better is that it is open to the other living areas to allow family and friends being close as you prepare a meal or entertain. The owners suite is delightfully spacious and full of light, as well as the en-suite bath that features an oversized shower with gorgeous tile work, double vanity, and a large walk-in closet. Two additional bedrooms, another full bath, and a large laundry room complete the main level. Through the 26 x 24 garage, a doorway leads to a bedroom with its own private entrance, full bath, and walk-in closet that comprise the 4th bedroom and 3rd full bath. Enjoy the oversized patio and create a fabulous outdoor space while nature serenades you as you decompress from the busy day! You will feel like you are miles away from everything; however, you are close to shopping, and dining, as well as surrounded by history.
Location
State VA
County Spotsylvania
Zoning A3
Rooms
Other Rooms Living Room, Primary Bedroom, Bedroom 2, Bedroom 3, Bedroom 4, Kitchen, Family Room, Foyer, Laundry, Primary Bathroom, Full Bath
Main Level Bedrooms 3
Interior
Interior Features Crown Moldings, Entry Level Bedroom, Floor Plan - Open, Kitchen - Eat-In, Upgraded Countertops, Window Treatments, Wood Stove, Built-Ins, Ceiling Fan(s), Dining Area, Family Room Off Kitchen, Kitchen - Island, Kitchen - Table Space, Primary Bath(s), Recessed Lighting, Stall Shower, Tub Shower, Walk-in Closet(s), Wood Floors
Hot Water Electric
Heating Heat Pump(s)
Cooling Heat Pump(s)
Flooring Hardwood, Carpet
Fireplaces Number 1
Fireplaces Type Stone, Mantel(s), Insert
Equipment Dishwasher, Exhaust Fan, Microwave, Refrigerator, Stainless Steel Appliances, Stove
Fireplace Y
Window Features Energy Efficient
Appliance Dishwasher, Exhaust Fan, Microwave, Refrigerator, Stainless Steel Appliances, Stove
Heat Source Electric
Laundry Main Floor
Exterior
Exterior Feature Patio(s), Porch(es)
Garage Additional Storage Area, Inside Access, Oversized, Garage Door Opener
Garage Spaces 10.0
Fence Partially, Wood
Waterfront N
Water Access N
View Garden/Lawn, Trees/Woods
Accessibility None
Porch Patio(s), Porch(es)
Parking Type Attached Garage, Driveway
Attached Garage 2
Total Parking Spaces 10
Garage Y
Building
Lot Description Backs to Trees, Landscaping, Rear Yard, Rural, Secluded, Trees/Wooded
Story 2
Foundation Permanent, Concrete Perimeter
Sewer Septic = # of BR
Water Well
Architectural Style Ranch/Rambler
Level or Stories 2
Additional Building Above Grade, Below Grade
Structure Type Dry Wall
New Construction N
Schools
Elementary Schools Brock Road
Middle Schools Ni River
High Schools Riverbend
School District Spotsylvania County Public Schools
Others
Senior Community No
Tax ID 17-3-2-
Ownership Fee Simple
SqFt Source Estimated
Special Listing Condition Standard
Read Less
Want to know what your home might be worth? Contact us for a FREE valuation!

Our team is ready to help you sell your home for the highest possible price ASAP

Bought with Anthony W Shade • RE/MAX Allegiance






