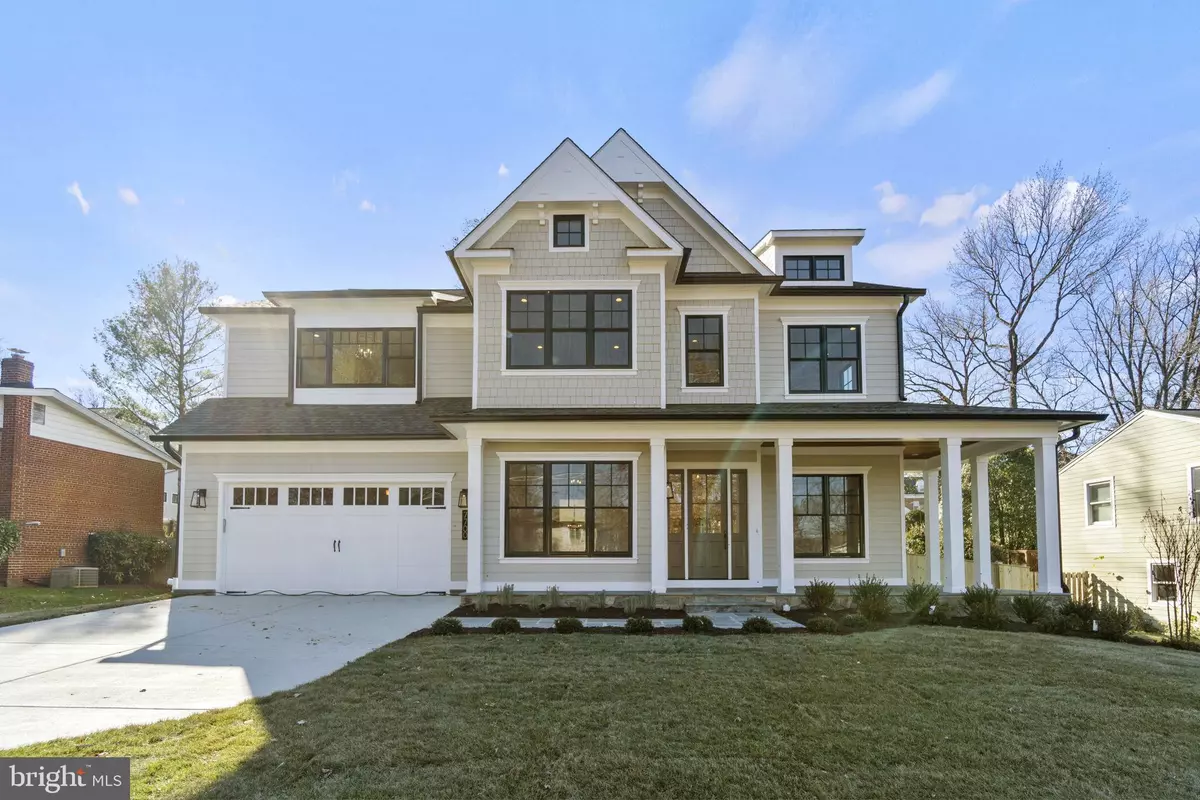$2,750,000
$2,800,000
1.8%For more information regarding the value of a property, please contact us for a free consultation.
7700 LEESBURG DR Bethesda, MD 20817
6 Beds
8 Baths
6,049 SqFt
Key Details
Sold Price $2,750,000
Property Type Single Family Home
Sub Type Detached
Listing Status Sold
Purchase Type For Sale
Square Footage 6,049 sqft
Price per Sqft $454
Subdivision Oakwood Knolls
MLS Listing ID MDMC2051058
Sold Date 11/21/22
Style Colonial
Bedrooms 6
Full Baths 6
Half Baths 2
HOA Y/N N
Abv Grd Liv Area 4,276
Originating Board BRIGHT
Year Built 2022
Annual Tax Amount $10,128
Tax Year 2022
Lot Size 9,971 Sqft
Acres 0.23
Property Description
Another spectacular home by award-winning Mid-Atlantic Custom Builders LLC. Construction has just begun and this lovely home can be yours by late summer/early fall. The 6 bedroom, 6 full, and 2 half-bath home is located on a .22 acre lot in the desirable Oakwood Knolls neighborhood. It is steps away from Walt Whitman High School, Pyle Middle School, and the Landon School. Also close to public transportation on Wilson Lane and Whitter Blvd. The first floor features living and dining rooms with a butler's pantry connecting to the chef’s kitchen. The open eat-in kitchen opens to a large family room with a coffered ceiling and a gas fireplace. A private first-floor bedroom suite, huge family foyer with built-in cubbies, and powder room complete this amazing living space. The first floor has 10 ft ceilings, 6-inch wide hardwood flooring, and crown molding throughout. The beautiful finishes do not end there, with a coffered ceiling in the family room, and tray ceilings with cove molding in the entry foyer and dining room.
The gourmet kitchen is specifically designed for entertaining and everyday functionality, including Subzero & Wolf stainless steel appliances, Calacatta Luccia quartz countertops with full-height quartz backsplash, and a butler's pantry with a sink and beverage refrigerator. From the kitchen or family room enjoy access to the screened-in porch with a gas fireplace. There is also a patio off the kitchen for entertaining. The upper level has a learning area, a loft area, a laundry room, and 4 bedrooms each with a private bath. The primary suite, which features tray ceilings and cove molding, includes an in-suite coffee bar complete with a beverage refrigerator and sink. The primary suite spa bath features a frameless glass shower, dual shower heads plus a separate handheld showerhead, a freestanding tub, chandelier, designer tile, and quartz countertop. The finished lower level offers a recreation room with an entertaining bar and a flex space room to be used as best fits your needs. Finally the sixth bedroom with a private bath and a second powder room complete the living space.
Location
State MD
County Montgomery
Zoning R90
Rooms
Basement Full, Outside Entrance
Main Level Bedrooms 1
Interior
Interior Features Entry Level Bedroom, Family Room Off Kitchen, Kitchen - Eat-In, Kitchen - Gourmet, Pantry, Primary Bath(s), Wood Floors, Built-Ins, Crown Moldings, Floor Plan - Open, Butlers Pantry, Formal/Separate Dining Room, Kitchen - Island, Recessed Lighting, Wainscotting, Wet/Dry Bar, Walk-in Closet(s)
Hot Water Natural Gas
Heating Forced Air
Cooling Central A/C
Fireplaces Number 2
Fireplace Y
Heat Source Natural Gas
Laundry Upper Floor
Exterior
Garage Garage - Front Entry
Garage Spaces 2.0
Water Access N
Accessibility None
Attached Garage 2
Total Parking Spaces 2
Garage Y
Building
Story 3
Foundation Permanent
Sewer Public Sewer
Water Public
Architectural Style Colonial
Level or Stories 3
Additional Building Above Grade, Below Grade
New Construction Y
Schools
Elementary Schools Burning Tree
Middle Schools Thomas W. Pyle
High Schools Walt Whitman
School District Montgomery County Public Schools
Others
Senior Community No
Tax ID 160700627255
Ownership Fee Simple
SqFt Source Assessor
Special Listing Condition Standard
Read Less
Want to know what your home might be worth? Contact us for a FREE valuation!

Our team is ready to help you sell your home for the highest possible price ASAP

Bought with Piin D Hsieh • United Realty, Inc.






