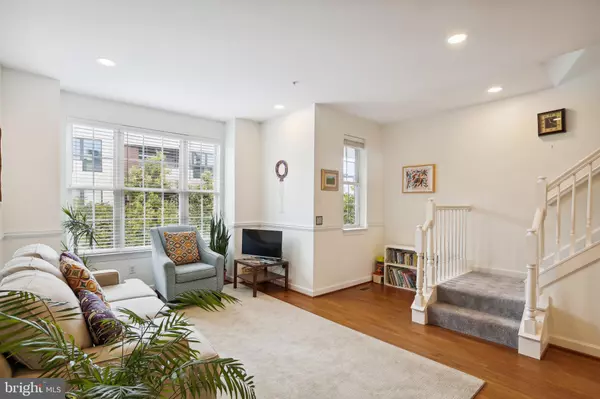$460,000
$465,000
1.1%For more information regarding the value of a property, please contact us for a free consultation.
1205 S EAST AVE Baltimore, MD 21224
3 Beds
4 Baths
2,184 SqFt
Key Details
Sold Price $460,000
Property Type Townhouse
Sub Type Interior Row/Townhouse
Listing Status Sold
Purchase Type For Sale
Square Footage 2,184 sqft
Price per Sqft $210
Subdivision Canton Gables
MLS Listing ID MDBA2054862
Sold Date 11/03/22
Style Traditional
Bedrooms 3
Full Baths 3
Half Baths 1
HOA Fees $150/qua
HOA Y/N Y
Abv Grd Liv Area 2,184
Originating Board BRIGHT
Year Built 2001
Annual Tax Amount $11,033
Tax Year 2022
Lot Size 1,307 Sqft
Acres 0.03
Property Description
You said you were looking for a large townhome with 2 car parking (including garage) and rooftop deck a couple of blocks to the Canton Harbor, Canton Square and Canton Crossing……well you are in luck! Walk, shop, dine and have fun at your doorstep with easy access to I-95 and public transportation. Upon entering this beautiful home you’re met with a large bedroom/office with en suite bathroom. On the second level, gorgeous wood flooring, living room, dining room, half bath, large “Cook’s” kitchen with island and an enlarged deck (great for your grill and al fresco dining). The next level includes more flooring, the primary suite with walk-in closet and full bathroom, laundry, a third full bathroom and another bedroom. Make your way to the rooftop deck for fresh air and city views. This home will not disappoint. Make an appointment and visit your new home today.
Location
State MD
County Baltimore City
Zoning R-8
Rooms
Other Rooms Living Room, Dining Room, Primary Bedroom, Bedroom 2, Bedroom 3, Kitchen
Interior
Interior Features Breakfast Area, Ceiling Fan(s), Entry Level Bedroom, Floor Plan - Traditional, Kitchen - Island, Kitchen - Table Space, Pantry, Recessed Lighting, Stall Shower, Tub Shower, Walk-in Closet(s), Wood Floors
Hot Water Natural Gas
Heating Forced Air
Cooling Central A/C
Fireplaces Number 1
Equipment Dishwasher, Disposal, Washer, Dryer, Oven/Range - Gas, Refrigerator
Appliance Dishwasher, Disposal, Washer, Dryer, Oven/Range - Gas, Refrigerator
Heat Source Natural Gas
Laundry Upper Floor
Exterior
Exterior Feature Deck(s)
Garage Garage - Rear Entry
Garage Spaces 2.0
Waterfront N
Water Access N
Accessibility None
Porch Deck(s)
Parking Type Attached Garage, Driveway
Attached Garage 1
Total Parking Spaces 2
Garage Y
Building
Story 3
Foundation Other
Sewer Public Sewer
Water Public
Architectural Style Traditional
Level or Stories 3
Additional Building Above Grade, Below Grade
New Construction N
Schools
School District Baltimore City Public Schools
Others
Senior Community No
Tax ID 0326026481 027
Ownership Fee Simple
SqFt Source Estimated
Special Listing Condition Standard
Read Less
Want to know what your home might be worth? Contact us for a FREE valuation!

Our team is ready to help you sell your home for the highest possible price ASAP

Bought with Jessica M Aminzadeh • Keller Williams Realty Centre






