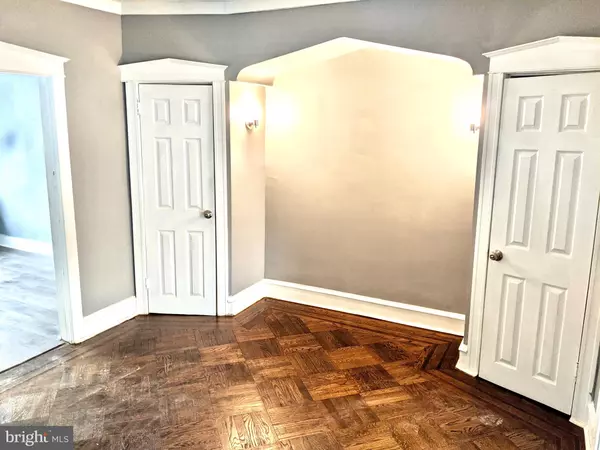$150,000
$144,999
3.4%For more information regarding the value of a property, please contact us for a free consultation.
6228 HASBROOK AVE Philadelphia, PA 19111
3 Beds
1 Bath
1,188 SqFt
Key Details
Sold Price $150,000
Property Type Townhouse
Sub Type Interior Row/Townhouse
Listing Status Sold
Purchase Type For Sale
Square Footage 1,188 sqft
Price per Sqft $126
Subdivision Lawncrest
MLS Listing ID PAPH2011668
Sold Date 11/15/21
Style Straight Thru
Bedrooms 3
Full Baths 1
HOA Y/N N
Abv Grd Liv Area 1,188
Originating Board BRIGHT
Year Built 1950
Annual Tax Amount $1,594
Tax Year 2021
Lot Size 1,283 Sqft
Acres 0.03
Lot Dimensions 15.00 x 85.50
Property Description
Welcome to your new home! Fully renovated and restored large 3 bedroom row on a great block in the heart of Lawndale/Lawncrest behind the fields walking distance to the train station. Enter into the enclosed sunporch with restored parquet flooring and feel right at home. The living room is huge, with tons of natural lighting leading to a formal dining room with coat/storages closets. The eat in kitchen is all brand new, with white shaker cabinets, LVT flooring, stainless appliances, tile backsplash and new counters. The 2nd floor has a brand new tile 3pc bathroom, all restored original wood flooring and 3 large bedrooms with plenty of closet space. The basement is clean and dry for storage, with newer mechanicals, and walk out access to the rear driveway. This home also have all new energy efficient windows through out. This is a must see, put it on your list. This home will not last!
Location
State PA
County Philadelphia
Area 19111 (19111)
Zoning RSA5
Rooms
Basement Other
Main Level Bedrooms 3
Interior
Interior Features Dining Area, Floor Plan - Open, Formal/Separate Dining Room, Kitchen - Eat-In, Skylight(s), Tub Shower, Wood Floors
Hot Water Natural Gas
Heating Hot Water
Cooling Window Unit(s)
Flooring Wood, Vinyl
Furnishings No
Window Features ENERGY STAR Qualified
Heat Source Natural Gas
Exterior
Waterfront N
Water Access N
Roof Type Flat
Accessibility None
Parking Type Driveway, Off Street, On Street
Garage N
Building
Lot Description Front Yard
Story 2
Sewer Public Sewer
Water Public
Architectural Style Straight Thru
Level or Stories 2
Additional Building Above Grade, Below Grade
New Construction N
Schools
School District The School District Of Philadelphia
Others
Senior Community No
Tax ID 353189700
Ownership Fee Simple
SqFt Source Assessor
Acceptable Financing FHA, Conventional, Cash
Listing Terms FHA, Conventional, Cash
Financing FHA,Conventional,Cash
Special Listing Condition Standard
Read Less
Want to know what your home might be worth? Contact us for a FREE valuation!

Our team is ready to help you sell your home for the highest possible price ASAP

Bought with Qi Zhao • KW Philly






