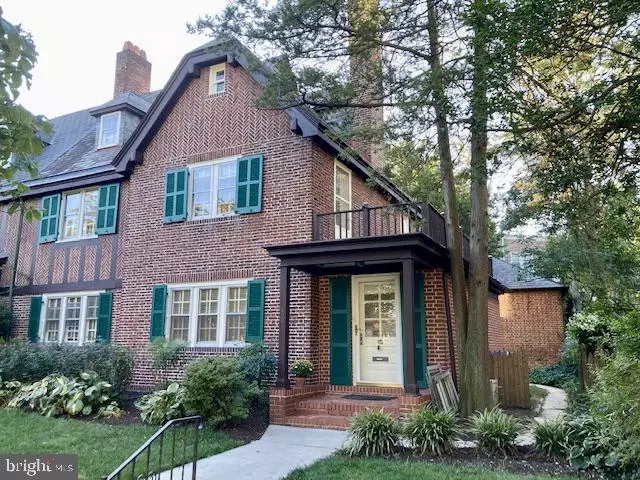$401,250
$399,000
0.6%For more information regarding the value of a property, please contact us for a free consultation.
403 BRETTON PL Baltimore, MD 21218
5 Beds
3 Baths
2,289 SqFt
Key Details
Sold Price $401,250
Property Type Townhouse
Sub Type End of Row/Townhouse
Listing Status Sold
Purchase Type For Sale
Square Footage 2,289 sqft
Price per Sqft $175
Subdivision Guilford
MLS Listing ID MDBA2055080
Sold Date 10/05/22
Style Traditional
Bedrooms 5
Full Baths 3
HOA Fees $7/ann
HOA Y/N Y
Abv Grd Liv Area 2,289
Originating Board BRIGHT
Year Built 1915
Annual Tax Amount $8,364
Tax Year 2021
Lot Size 4,600 Sqft
Acres 0.11
Property Description
One of the largest of the 17 homes built on Bretton Pl with 2,289 sq ft above grade includes 5 BD, 3 Full Baths & balcony access from 2 of bedrooms, Modern Kitchen w/ granite counters, Fieldstone Cherry Cabinetry, stainless appliances, ceramic flooring, main level Den/Library, Living Room w/ Fireplace, Hardwood Floors throughout, and a large 2 car Detached Garage. New gas boiler 2017, new hot water tank 2022 & all windows painted 2022. The perfect combination of quality, design, and setting all in a wonderful community bringing together seamless indoor-outdoor living within close proximity to downtown. Bright sun-lit home to unwind and escape with an English village appearance combining elegant Flemish bond, herringbone, and diaper-pattern brickwork. as-is. All offers are to be reviewed by 5 pm Sunday 9/4/22.
Location
State MD
County Baltimore City
Zoning R-5
Rooms
Other Rooms Living Room, Dining Room, Primary Bedroom, Bedroom 2, Bedroom 3, Bedroom 4, Bedroom 5, Kitchen, Library, Foyer, Utility Room
Basement Connecting Stairway, Daylight, Partial, Full, Interior Access, Rear Entrance, Unfinished, Walkout Stairs, Other
Interior
Interior Features Window Treatments, Built-Ins, Dining Area, Entry Level Bedroom, Floor Plan - Traditional, Floor Plan - Open, Kitchen - Gourmet, Pantry, Recessed Lighting, Wood Floors, Other
Hot Water Natural Gas
Heating Radiator
Cooling Central A/C
Flooring Hardwood, Ceramic Tile
Fireplaces Number 1
Fireplaces Type Fireplace - Glass Doors, Mantel(s), Screen
Equipment Dishwasher, Disposal, Dryer, Exhaust Fan, Icemaker, Oven/Range - Gas, Refrigerator, Washer
Furnishings No
Fireplace Y
Window Features Double Hung
Appliance Dishwasher, Disposal, Dryer, Exhaust Fan, Icemaker, Oven/Range - Gas, Refrigerator, Washer
Heat Source Natural Gas
Exterior
Exterior Feature Balcony, Patio(s)
Garage Additional Storage Area, Garage - Rear Entry, Oversized, Other
Garage Spaces 2.0
Utilities Available Cable TV, Natural Gas Available, Sewer Available, Water Available
Waterfront N
Water Access N
Roof Type Slate
Accessibility Other
Porch Balcony, Patio(s)
Parking Type Detached Garage
Total Parking Spaces 2
Garage Y
Building
Story 3
Foundation Stone
Sewer Public Sewer
Water Public
Architectural Style Traditional
Level or Stories 3
Additional Building Above Grade, Below Grade
New Construction N
Schools
School District Baltimore City Public Schools
Others
HOA Fee Include Other
Senior Community No
Tax ID 0312183724 034
Ownership Fee Simple
SqFt Source Estimated
Acceptable Financing Conventional, Cash
Horse Property N
Listing Terms Conventional, Cash
Financing Conventional,Cash
Special Listing Condition Standard
Read Less
Want to know what your home might be worth? Contact us for a FREE valuation!

Our team is ready to help you sell your home for the highest possible price ASAP

Bought with Regina Holmes • Coldwell Banker Realty






