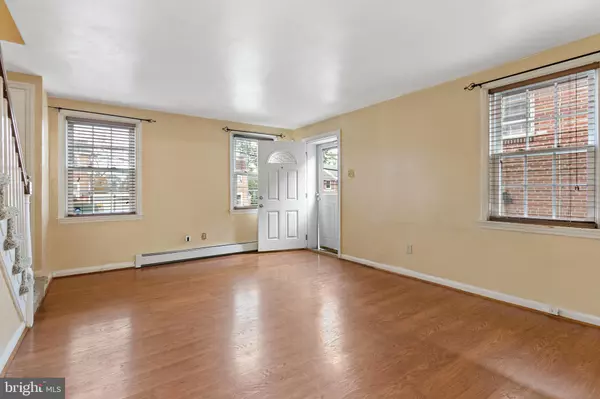$150,000
$147,900
1.4%For more information regarding the value of a property, please contact us for a free consultation.
1242 HARDING DR Havertown, PA 19083
3 Beds
2 Baths
1,156 SqFt
Key Details
Sold Price $150,000
Property Type Single Family Home
Sub Type Twin/Semi-Detached
Listing Status Sold
Purchase Type For Sale
Square Footage 1,156 sqft
Price per Sqft $129
Subdivision Llanerch
MLS Listing ID PADE535374
Sold Date 12/16/20
Style Colonial
Bedrooms 3
Full Baths 1
Half Baths 1
HOA Y/N N
Abv Grd Liv Area 1,156
Originating Board BRIGHT
Year Built 1950
Annual Tax Amount $5,828
Tax Year 2019
Lot Size 2,744 Sqft
Acres 0.06
Lot Dimensions 25.00 x 100.00
Property Description
Great opportunity to build instant equity at an incredible value. Welcome to 1242 Harding dr. This 3 bed 1.5 bath home comes equipped with fresh paint and new carpet. As you enter the front door appreciate the open concept living room with large windows looking down onto your neighboring houses. The dining room is just the right size to enjoy holiday dinners. Through the dining room you will find sliding glass doors opening to your private deck. The second floor includes 3 Bedrooms with ample closet space, ceiling fans and a hall bath. The finished basement is a BONUS area and includes a half bath, small work space and WASHER & DRYER that is INCLUDED. The fenced in backyard is an just the right amount of grass. One car garage in back makes parking easy. Great opportunity to purchase a great home under market value and have INSTANT EQUITY. This home is within walking distance to dining and shopping. Schedule your tour today
Location
State PA
County Delaware
Area Upper Darby Twp (10416)
Zoning RESID
Rooms
Basement Full, Fully Finished, Shelving, Workshop
Interior
Interior Features Carpet, Ceiling Fan(s)
Hot Water Natural Gas
Heating Baseboard - Hot Water, Radiator
Cooling Other
Equipment Built-In Range, Dryer, Refrigerator, Washer
Fireplace N
Appliance Built-In Range, Dryer, Refrigerator, Washer
Heat Source Oil
Laundry Basement
Exterior
Exterior Feature Deck(s)
Parking Features Garage - Front Entry
Garage Spaces 1.0
Fence Rear
Water Access N
Roof Type Flat
Accessibility None
Porch Deck(s)
Total Parking Spaces 1
Garage Y
Building
Story 2
Sewer Public Sewer
Water Public
Architectural Style Colonial
Level or Stories 2
Additional Building Above Grade, Below Grade
New Construction N
Schools
School District Upper Darby
Others
Senior Community No
Tax ID 16-08-01403-00
Ownership Fee Simple
SqFt Source Assessor
Special Listing Condition Standard
Read Less
Want to know what your home might be worth? Contact us for a FREE valuation!

Our team is ready to help you sell your home for the highest possible price ASAP

Bought with Robert V Bangs • BHHS Fox & Roach-Bryn Mawr






