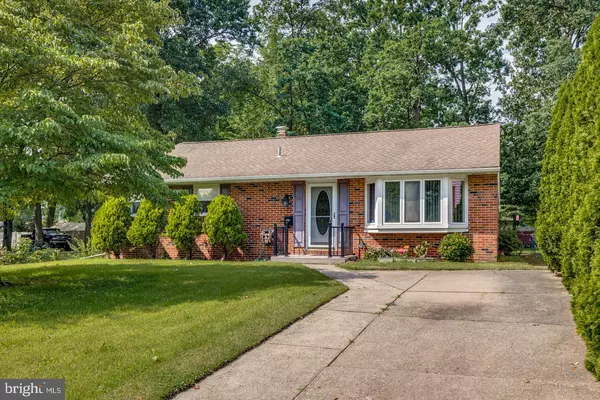$315,000
$314,900
For more information regarding the value of a property, please contact us for a free consultation.
410 BROWN ST Delran, NJ 08075
3 Beds
2 Baths
1,548 SqFt
Key Details
Sold Price $315,000
Property Type Single Family Home
Sub Type Detached
Listing Status Sold
Purchase Type For Sale
Square Footage 1,548 sqft
Price per Sqft $203
Subdivision Delcrest
MLS Listing ID NJBL2027668
Sold Date 07/25/22
Style Ranch/Rambler
Bedrooms 3
Full Baths 2
HOA Y/N N
Abv Grd Liv Area 1,548
Originating Board BRIGHT
Year Built 1965
Annual Tax Amount $7,497
Tax Year 2021
Lot Size 9,480 Sqft
Acres 0.22
Lot Dimensions 60.00 x 158.00
Property Description
Welcome to 410 Brown Street in the sought out Delcrest section of Delran.
This home is ready and waiting for its new owner!!! If you are looking for a fabulous brick rancher, look no further. This beautiful and well maintained home welcomes you right away with it large, light filled living room which boasts a beautiful bay style window perfect for your beloved plants and holiday displays. The living room also offers a perfectly placed built in curio cabinet to display your favorite knick-knacks, small pictures and mementos. Off the living room you have your dining area with more large windows to fill your home with loads of natural light. The dining room flows nicely into your beautiful eat-in kitchen with plenty of counter and cabinet space. Off the kitchen is your conveniently located laundry area which boasts plenty of pantry space which is always a great bonus.
Back out and down the hall you will find a linen closet, coat closet and three spacious bedrooms all with nicely sized closet space. The hallway bathroom offers a full-size bathroom with tub. It may be vintage but it is in fabulous shape. The main bedroom suite offers you a large double closet and your own full bathroom with walk in shower.
Just when you think you’re done, you still have your full footprint lower level conveniently located off the kitchen. You will love the living area and a full bar which will be great for entertaining. You will also love that you have a huge area for a workroom and tons of storage. The basement is bone dry which is another great bonus.
Back upstairs and out the back door off the kitchen you are greeted by a lovely deck area perfect for entertaining, enjoying your morning coffee or relaxing with a good book. The huge backyard has unlimited options, great for family gathering, picnics or, if you have a pool in mind, there is plenty of space for that too. In the backyard there is also a 12X12 shed for all your storage needs.
Just when you think it could not get better, you will note that this property sits conveniently across from a beautiful park and playground, and is just a short bike ride or walk to the Delaware River with its great parks, shopping and riverside restaurants. You will also be located close to several main shopping areas off of Route 130 with all of your favorite stores etc. And you will be conveniently located close to Philadelphia. Come take a look at your fabulous new home! See you soon :-)
Location
State NJ
County Burlington
Area Delran Twp (20310)
Zoning RESIDENTIAL
Rooms
Basement Partially Finished
Main Level Bedrooms 3
Interior
Interior Features Kitchen - Eat-In, Pantry
Hot Water Natural Gas
Cooling Central A/C
Heat Source Natural Gas
Exterior
Garage Spaces 2.0
Waterfront N
Water Access N
Roof Type Architectural Shingle
Accessibility None
Total Parking Spaces 2
Garage N
Building
Story 1
Foundation Block
Sewer Public Sewer
Water Public
Architectural Style Ranch/Rambler
Level or Stories 1
Additional Building Above Grade, Below Grade
New Construction N
Schools
Middle Schools Delran
High Schools Delran
School District Delran Township Public Schools
Others
Senior Community No
Tax ID 10-00023-00005
Ownership Fee Simple
SqFt Source Assessor
Acceptable Financing FHA, Conventional, Cash
Listing Terms FHA, Conventional, Cash
Financing FHA,Conventional,Cash
Special Listing Condition Standard
Read Less
Want to know what your home might be worth? Contact us for a FREE valuation!

Our team is ready to help you sell your home for the highest possible price ASAP

Bought with Diane Gervasi • Century 21 Alliance-Moorestown






