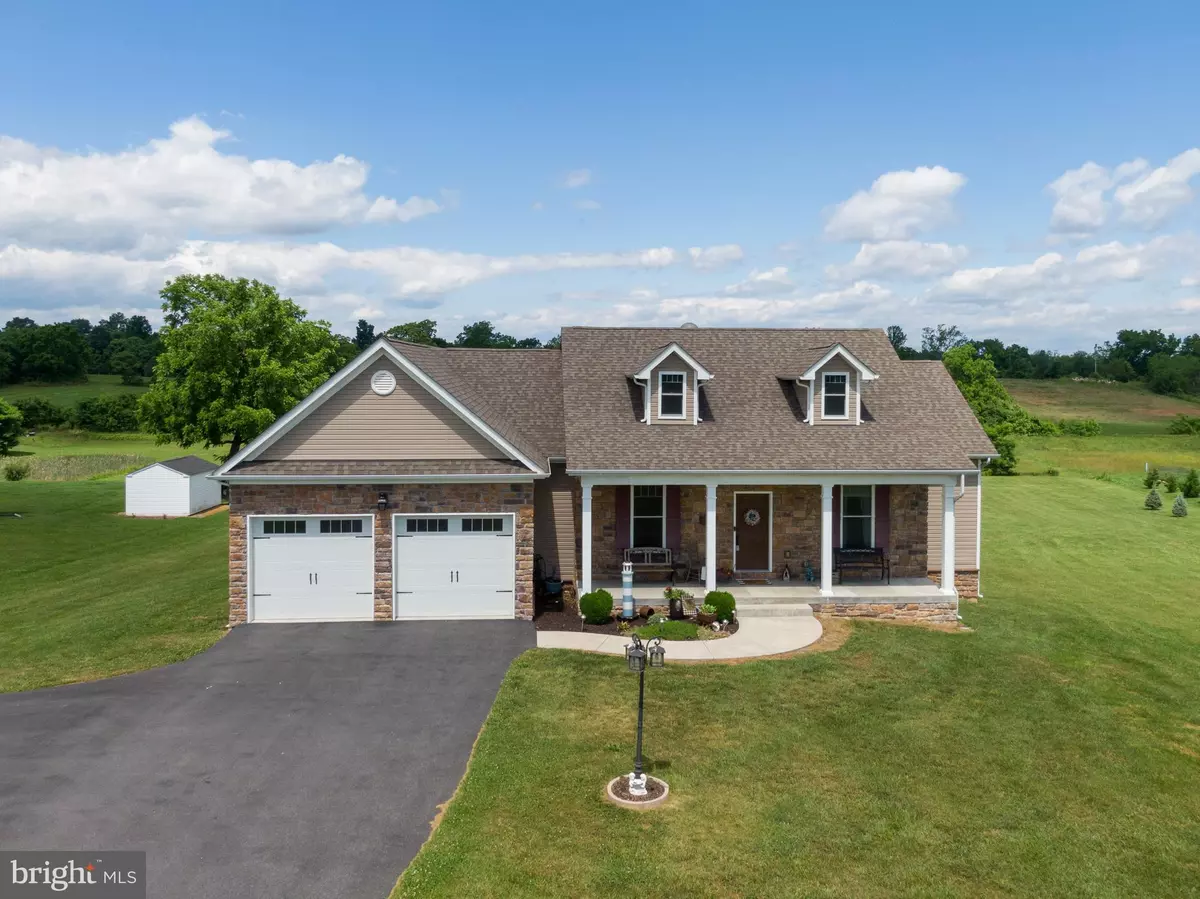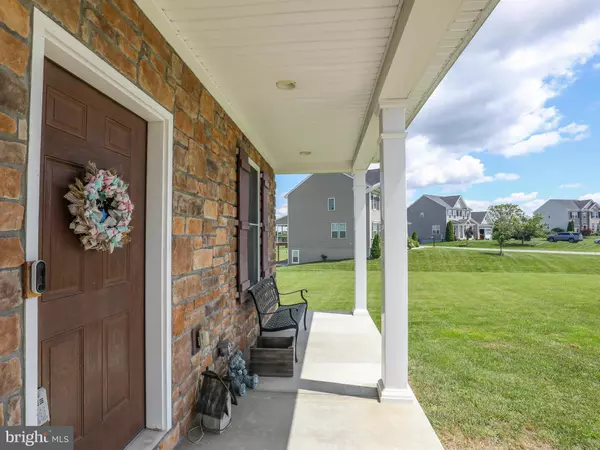$445,000
$439,000
1.4%For more information regarding the value of a property, please contact us for a free consultation.
1054 HALLMARK DR Martinsburg, WV 25403
3 Beds
3 Baths
1,923 SqFt
Key Details
Sold Price $445,000
Property Type Single Family Home
Sub Type Detached
Listing Status Sold
Purchase Type For Sale
Square Footage 1,923 sqft
Price per Sqft $231
Subdivision Willow Ridge
MLS Listing ID WVBE2010372
Sold Date 08/12/22
Style Ranch/Rambler
Bedrooms 3
Full Baths 2
Half Baths 1
HOA Fees $16/ann
HOA Y/N Y
Abv Grd Liv Area 1,923
Originating Board BRIGHT
Year Built 2015
Annual Tax Amount $2,098
Tax Year 2021
Lot Size 1.430 Acres
Acres 1.43
Property Description
A large country porch welcomes you to this custom-built rancher on nearly 1.5 acres in the Willow Ridge community. Built in 2015, this home features 9-foot ceilings, hardwood floors, recessed lighting, wider doors/hallways, and many other upgrades. The custom kitchen boasts quartz countertops, soft-close cabinetry, a double oven, an Electrolux induction cooktop, bar seating, and a walk-in pantry. Featuring a split bedroom design, the owner's suite has a large walk-in closet and en-suite bath complete with a tiled shower with double shower head. This home is a tech guru's dream with pre-wiring available in all rooms and surround sound speakers in the family room ceiling. The walkout basement lets in a ton of natural light and is already plumbed for a bathroom and kitchenette, making it feasible to double your square footage by finishing this space with your own touches. In addition to the oversized 2-car garage on the main level, there is an extra garage in the rear basement area as well. The desirable Willow Ridge community is conveniently located within 5 minutes of I-81 making the trip to Hagerstown, Frederick, Winchester and Charles Town a breeze!
Location
State WV
County Berkeley
Zoning 101
Direction Southeast
Rooms
Other Rooms Dining Room, Primary Bedroom, Bedroom 2, Bedroom 3, Kitchen, Family Room, Basement, Foyer, Laundry, Bathroom 2, Primary Bathroom
Basement Connecting Stairway, Rough Bath Plumb, Unfinished, Walkout Level, Windows
Main Level Bedrooms 3
Interior
Interior Features Ceiling Fan(s), Combination Kitchen/Living, Entry Level Bedroom, Family Room Off Kitchen, Floor Plan - Open, Kitchen - Gourmet, Upgraded Countertops, Walk-in Closet(s), Wood Floors, Breakfast Area, Carpet, Dining Area, Formal/Separate Dining Room, Kitchen - Eat-In, Kitchen - Island, Pantry, Primary Bath(s), Water Treat System, Window Treatments
Hot Water Electric
Heating Heat Pump(s)
Cooling Central A/C
Flooring Carpet, Hardwood, Vinyl
Equipment Stainless Steel Appliances, Built-In Microwave, Cooktop, Dishwasher, Disposal, Icemaker, Refrigerator, Oven - Double, Oven - Wall, Humidifier, Water Conditioner - Owned
Appliance Stainless Steel Appliances, Built-In Microwave, Cooktop, Dishwasher, Disposal, Icemaker, Refrigerator, Oven - Double, Oven - Wall, Humidifier, Water Conditioner - Owned
Heat Source Electric
Laundry Hookup, Main Floor
Exterior
Exterior Feature Porch(es)
Garage Basement Garage, Garage - Front Entry, Garage Door Opener
Garage Spaces 11.0
Water Access N
View Garden/Lawn, Other
Roof Type Shingle
Accessibility None
Porch Porch(es)
Attached Garage 3
Total Parking Spaces 11
Garage Y
Building
Lot Description Cleared, Front Yard, Landscaping, Level, Rear Yard, SideYard(s), Sloping
Story 3
Foundation Concrete Perimeter
Sewer On Site Septic, Septic = # of BR
Water Well
Architectural Style Ranch/Rambler
Level or Stories 3
Additional Building Above Grade, Below Grade
New Construction N
Schools
School District Berkeley County Schools
Others
Senior Community No
Tax ID 02 13006400000000
Ownership Fee Simple
SqFt Source Assessor
Acceptable Financing Cash, Conventional, FHA, USDA, VA
Listing Terms Cash, Conventional, FHA, USDA, VA
Financing Cash,Conventional,FHA,USDA,VA
Special Listing Condition Standard
Read Less
Want to know what your home might be worth? Contact us for a FREE valuation!

Our team is ready to help you sell your home for the highest possible price ASAP

Bought with Louise Gaylord McDonald • Dandridge Realty Group, LLC






