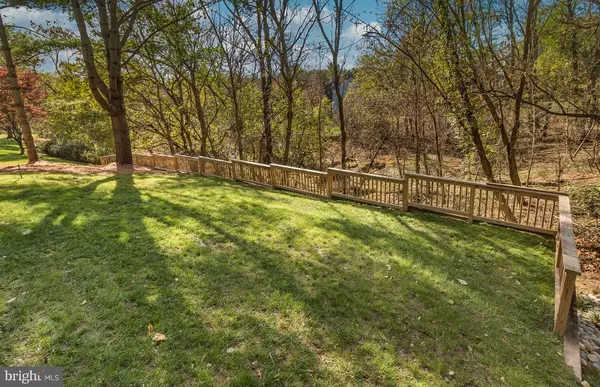$830,000
$829,000
0.1%For more information regarding the value of a property, please contact us for a free consultation.
11748 MAYFAIR FIELD DR Lutherville Timonium, MD 21093
5 Beds
4 Baths
4,764 SqFt
Key Details
Sold Price $830,000
Property Type Single Family Home
Sub Type Detached
Listing Status Sold
Purchase Type For Sale
Square Footage 4,764 sqft
Price per Sqft $174
Subdivision Mayfair
MLS Listing ID MDBC511740
Sold Date 12/18/20
Style Colonial
Bedrooms 5
Full Baths 3
Half Baths 1
HOA Fees $20/ann
HOA Y/N Y
Abv Grd Liv Area 3,032
Originating Board BRIGHT
Year Built 1994
Annual Tax Amount $8,854
Tax Year 2020
Lot Size 0.264 Acres
Acres 0.26
Property Description
Corner lot backs up to wooded area, kitchen, great room and dining room have western exposure for afternoon sunlight. New Anderson Windows and Doors, New Concrete Driveway, New Automatic Clopay Garage Doors, Stainless Steel Appliances with Brand New Double Oven, Remodeled Kitchen and Master Bathroom. Newly Painted and all Carpets Replaced. Finished walkout basement with windows and access doors. House was expanded in the rear of the house on 2 floors by an additional 4 feet. Newly landscaped. 700 sq. foot deck newly replaced with #1 treated pine.
Location
State MD
County Baltimore
Zoning XX
Rooms
Basement Connecting Stairway, Daylight, Full, Full, Fully Finished, Heated, Improved, Interior Access, Outside Entrance, Poured Concrete, Rear Entrance, Space For Rooms, Sump Pump, Walkout Level, Windows, Workshop
Interior
Interior Features Attic, Attic/House Fan, Breakfast Area, Built-Ins, Carpet, Crown Moldings, Dining Area, Family Room Off Kitchen, Floor Plan - Open, Floor Plan - Traditional, Formal/Separate Dining Room, Kitchen - Eat-In, Kitchen - Island, Kitchen - Table Space, Pantry, Recessed Lighting, Skylight(s), Bathroom - Stall Shower, Upgraded Countertops, Walk-in Closet(s), Window Treatments, Wood Floors
Hot Water Electric
Heating Central, Forced Air
Cooling Attic Fan, Central A/C, Whole House Fan
Fireplaces Number 1
Equipment Cooktop, Cooktop - Down Draft, Dishwasher, Disposal, Dryer, Dryer - Front Loading, Dryer - Gas, ENERGY STAR Clothes Washer, ENERGY STAR Dishwasher, ENERGY STAR Refrigerator, Exhaust Fan, Extra Refrigerator/Freezer, Freezer, Humidifier, Icemaker, Microwave, Oven - Double, Oven - Self Cleaning, Oven - Wall, Oven/Range - Electric, Refrigerator, Stainless Steel Appliances, Surface Unit, Washer, Water Dispenser, Water Heater
Fireplace Y
Appliance Cooktop, Cooktop - Down Draft, Dishwasher, Disposal, Dryer, Dryer - Front Loading, Dryer - Gas, ENERGY STAR Clothes Washer, ENERGY STAR Dishwasher, ENERGY STAR Refrigerator, Exhaust Fan, Extra Refrigerator/Freezer, Freezer, Humidifier, Icemaker, Microwave, Oven - Double, Oven - Self Cleaning, Oven - Wall, Oven/Range - Electric, Refrigerator, Stainless Steel Appliances, Surface Unit, Washer, Water Dispenser, Water Heater
Heat Source Natural Gas
Exterior
Garage Garage - Front Entry, Garage Door Opener
Garage Spaces 2.0
Amenities Available None
Waterfront N
Water Access N
Accessibility None
Attached Garage 2
Total Parking Spaces 2
Garage Y
Building
Story 3
Sewer Public Sewer
Water Public
Architectural Style Colonial
Level or Stories 3
Additional Building Above Grade, Below Grade
New Construction N
Schools
Elementary Schools Pinewood
Middle Schools Ridgely
High Schools Dulaney
School District Baltimore County Public Schools
Others
HOA Fee Include None
Senior Community No
Tax ID 04082200013184
Ownership Fee Simple
SqFt Source Assessor
Special Listing Condition Standard
Read Less
Want to know what your home might be worth? Contact us for a FREE valuation!

Our team is ready to help you sell your home for the highest possible price ASAP

Bought with Gary G Luttrell • Long & Foster Real Estate, Inc.






