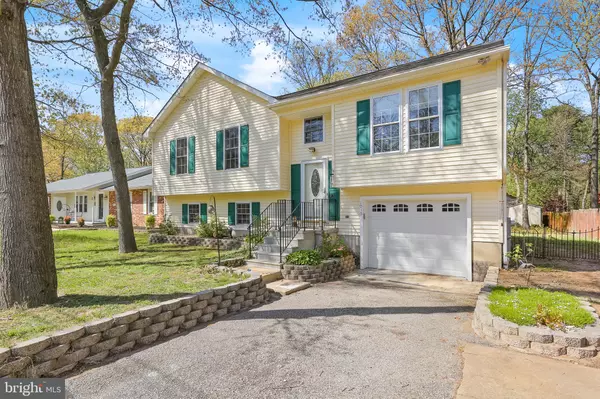$430,000
$395,000
8.9%For more information regarding the value of a property, please contact us for a free consultation.
1010 BELL AVE Glen Burnie, MD 21060
3 Beds
3 Baths
2,680 SqFt
Key Details
Sold Price $430,000
Property Type Single Family Home
Sub Type Detached
Listing Status Sold
Purchase Type For Sale
Square Footage 2,680 sqft
Price per Sqft $160
Subdivision Shoreland
MLS Listing ID MDAA2031570
Sold Date 05/31/22
Style Split Foyer
Bedrooms 3
Full Baths 2
Half Baths 1
HOA Y/N N
Abv Grd Liv Area 1,460
Originating Board BRIGHT
Year Built 1994
Annual Tax Amount $3,152
Tax Year 2021
Lot Size 0.260 Acres
Acres 0.26
Property Sub-Type Detached
Property Description
Welcome to this lovingly maintained home, located in sought after Shoreland. Upon arrival, youll immediately appreciate the bright and open main level floor plan. The kitchen features a pantry as well as tons of additional storage space, and flows seamlessly to the dining room complete with a sliding glass door leading outside. The rear deck overlooks the large, fully-fenced back yard with lovely shade trees. The oversized primary suite includes a walk-in closet and an en suite bathroom, featuring a tile shower and jetted bathtub. The lower level rec room boasts fresh paint, brand new carpet, a wood stove, as well as an updated half bathroom and separate laundry room. This home also features an attached garage and ample off-street parking. The only thing this home needs now is you Schedule your showing today!
Location
State MD
County Anne Arundel
Zoning R
Rooms
Basement Connecting Stairway, Front Entrance, Sump Pump, Full, Fully Finished, Daylight, Full
Main Level Bedrooms 3
Interior
Interior Features Dining Area, Window Treatments, Primary Bath(s), WhirlPool/HotTub, Wood Floors, Wood Stove
Hot Water Electric
Heating Heat Pump(s)
Cooling Central A/C
Fireplaces Number 1
Equipment Dishwasher, Disposal, Oven/Range - Electric, Refrigerator
Furnishings No
Fireplace Y
Appliance Dishwasher, Disposal, Oven/Range - Electric, Refrigerator
Heat Source Electric
Exterior
Exterior Feature Deck(s)
Parking Features Inside Access
Garage Spaces 1.0
Fence Partially
Water Access N
Accessibility None
Porch Deck(s)
Attached Garage 1
Total Parking Spaces 1
Garage Y
Building
Lot Description Backs to Trees
Story 2
Foundation Other
Sewer Public Sewer
Water Public
Architectural Style Split Foyer
Level or Stories 2
Additional Building Above Grade, Below Grade
New Construction N
Schools
School District Anne Arundel County Public Schools
Others
Senior Community No
Tax ID 020574890081488
Ownership Fee Simple
SqFt Source Assessor
Acceptable Financing Cash, Conventional, FHA, VA
Listing Terms Cash, Conventional, FHA, VA
Financing Cash,Conventional,FHA,VA
Special Listing Condition Standard
Read Less
Want to know what your home might be worth? Contact us for a FREE valuation!

Our team is ready to help you sell your home for the highest possible price ASAP

Bought with George Kanaras • Redfin Corp





