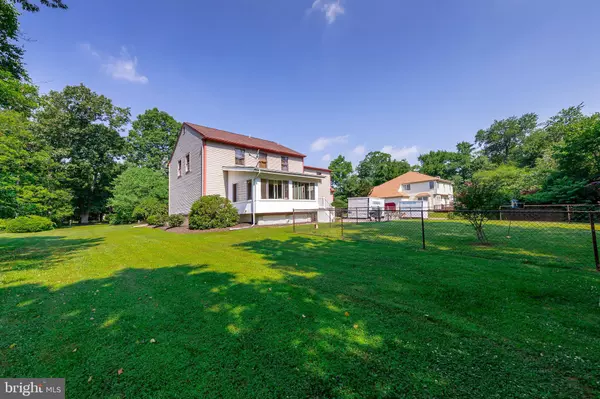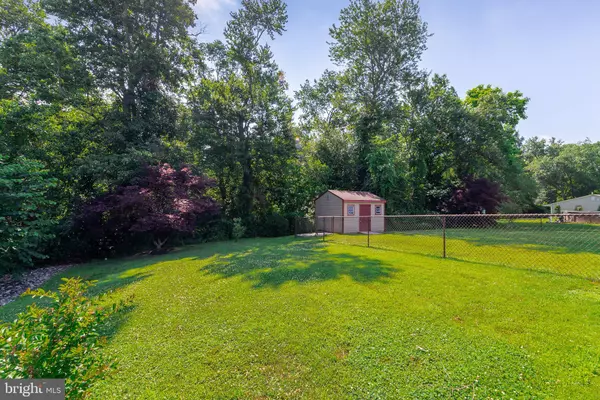$425,000
$415,000
2.4%For more information regarding the value of a property, please contact us for a free consultation.
810 FRIES MILL RD Franklinville, NJ 08322
4 Beds
3 Baths
2,597 SqFt
Key Details
Sold Price $425,000
Property Type Single Family Home
Sub Type Detached
Listing Status Sold
Purchase Type For Sale
Square Footage 2,597 sqft
Price per Sqft $163
MLS Listing ID NJGL2018232
Sold Date 08/31/22
Style Colonial
Bedrooms 4
Full Baths 2
Half Baths 1
HOA Y/N N
Abv Grd Liv Area 2,597
Originating Board BRIGHT
Year Built 1989
Annual Tax Amount $8,281
Tax Year 2021
Lot Size 1.240 Acres
Acres 1.24
Lot Dimensions 125x430x126x433
Property Description
Don't miss out on this original owner & well cared for, approximately 2,500-2,600 Sq Ft, 4 bedrooms, 2.5 bath, home with a full basement with a 2-car side entry garage, situated on 1.24 acres. Pride of ownership is evident on the exterior as you pull up into the oversized asphalt driveway leading to the 2-car, side entry garage. Step inside to the welcoming entry foyer with oak hardwood flooring, and a convenient powder room. The foyer opens to the formal living room and dining room areas. The current owner is using the dining room as a living room and living room as a dining room. The actual living room features a window seat and upgraded woodwork. The dining room also features upgraded woodwork and recessed lighting. The adjoining eat-in kitchen was remodeled in 2004 with raised oak cabinetry, custom built-ins, pull out shelving, Corian counters, tiled backsplash, newer vinyl plank flooring (2019), existing appliances, newer refrigerator (2019), and French doors that lead out to a beautiful 19 x 12 enclosed sunroom that was completed in (2019). This bright & cheery sunroom features a raised ceiling w/2 skylights, ceiling fan, and track lighting above. Perfect spot to relax on throughout most of the year. Off the kitchen, the adjoining family room with custom built-ins, recessed lighting, and French doors that lead out to the Sunroom as well. You will love the convenient 1st floor combo laundry room/mudroom that connects to the inside access to the garage. This great space was renovated in (2019) as well with built-in cabinetry w/pull-outs, recessed lighting, and newer washer and dryer. The connecting over-sized 2-car garage features 2 overhead doors with 2 auto-openers, built-in cabinetry, and a separate staircase that leads to the 2nd floor office space above. This is a great feature for those who work remotely. The 2nd floor features 4 very spacious bedrooms and 2 additional full baths and a huge office. The bedrooms all have great closet space with 2 walk-in closets. The primary bedroom suite features a walk-in closet with a 2-rack system for clothes. This room also features its own private tiled bathroom with tiled shower stall, semi frameless glass doors, and marble top vanity which was remodeled in (2021). A bonus feature is the huge connecting 2nd floor home office with another bonus of a walk-in closet and separate staircase down into the garage. Perfect setup for those who work remotely from home. This great place also features a daylight basement that was partially finished to a 28 x 13 game room with daylight windows and a cedar closet. The basement also features walk-out stairs to the rear yard and houses the French drain w/sump pump, newer gas hot water heater, newer gas HVAC w/service contract, updated water tank, and control panel for the irrigation system. The nicely landscaped exterior features an asphalt driveway parking for 8, exterior floodlighting, rear storage shed, and a fenced in area which would be perfect for a kid's play area or to keep the pets safe. The home also features Andersen windows on the 1st and 2nd floors. This home is conveniently located to area schools, shopping malls, home improvement centers, restaurants, Rt 47, Rt 40, and Rt 55 to be in the city, Delaware, or Jersey shore all within minutes. Hurry before this one is gone!
Location
State NJ
County Gloucester
Area Franklin Twp (20805)
Zoning RA
Rooms
Other Rooms Living Room, Dining Room, Primary Bedroom, Bedroom 2, Bedroom 3, Bedroom 4, Kitchen, Family Room, Foyer, Sun/Florida Room, Laundry, Office, Primary Bathroom, Full Bath, Half Bath
Basement Daylight, Partial, Drainage System, Interior Access, Partially Finished, Sump Pump, Unfinished, Walkout Stairs, Windows
Interior
Interior Features Additional Stairway, Attic, Attic/House Fan, Carpet, Kitchen - Eat-In, Primary Bath(s), Recessed Lighting, Stall Shower, Tub Shower, Upgraded Countertops, Walk-in Closet(s)
Hot Water Natural Gas
Cooling Central A/C
Flooring Carpet, Ceramic Tile, Hardwood, Luxury Vinyl Plank
Equipment Dishwasher, Dryer, Microwave, Oven/Range - Gas, Refrigerator, Washer, Water Heater
Furnishings No
Fireplace N
Window Features Double Pane,Energy Efficient
Appliance Dishwasher, Dryer, Microwave, Oven/Range - Gas, Refrigerator, Washer, Water Heater
Heat Source Natural Gas
Laundry Main Floor
Exterior
Exterior Feature Patio(s)
Parking Features Garage - Side Entry, Garage Door Opener, Inside Access
Garage Spaces 8.0
Fence Chain Link
Utilities Available Above Ground
Water Access N
View Garden/Lawn, Trees/Woods
Roof Type Pitched,Shingle
Street Surface Black Top
Accessibility None
Porch Patio(s)
Attached Garage 2
Total Parking Spaces 8
Garage Y
Building
Lot Description Backs to Trees, Cleared, Front Yard, Level, Not In Development, Partly Wooded, Rear Yard, SideYard(s), Stream/Creek
Story 2
Foundation Block
Sewer On Site Septic
Water Well
Architectural Style Colonial
Level or Stories 2
Additional Building Above Grade, Below Grade
Structure Type Dry Wall
New Construction N
Schools
Middle Schools Delsea Regional M.S.
High Schools Delsea Regional H.S.
School District Franklin Township Public Schools
Others
Pets Allowed Y
Senior Community No
Tax ID 05-02002-00011
Ownership Fee Simple
SqFt Source Estimated
Security Features Security System
Acceptable Financing Cash, Conventional, FHA, VA
Horse Property N
Listing Terms Cash, Conventional, FHA, VA
Financing Cash,Conventional,FHA,VA
Special Listing Condition Standard
Pets Allowed No Pet Restrictions
Read Less
Want to know what your home might be worth? Contact us for a FREE valuation!

Our team is ready to help you sell your home for the highest possible price ASAP

Bought with Nancy A Casey • BHHS Fox & Roach-Mullica Hill South






