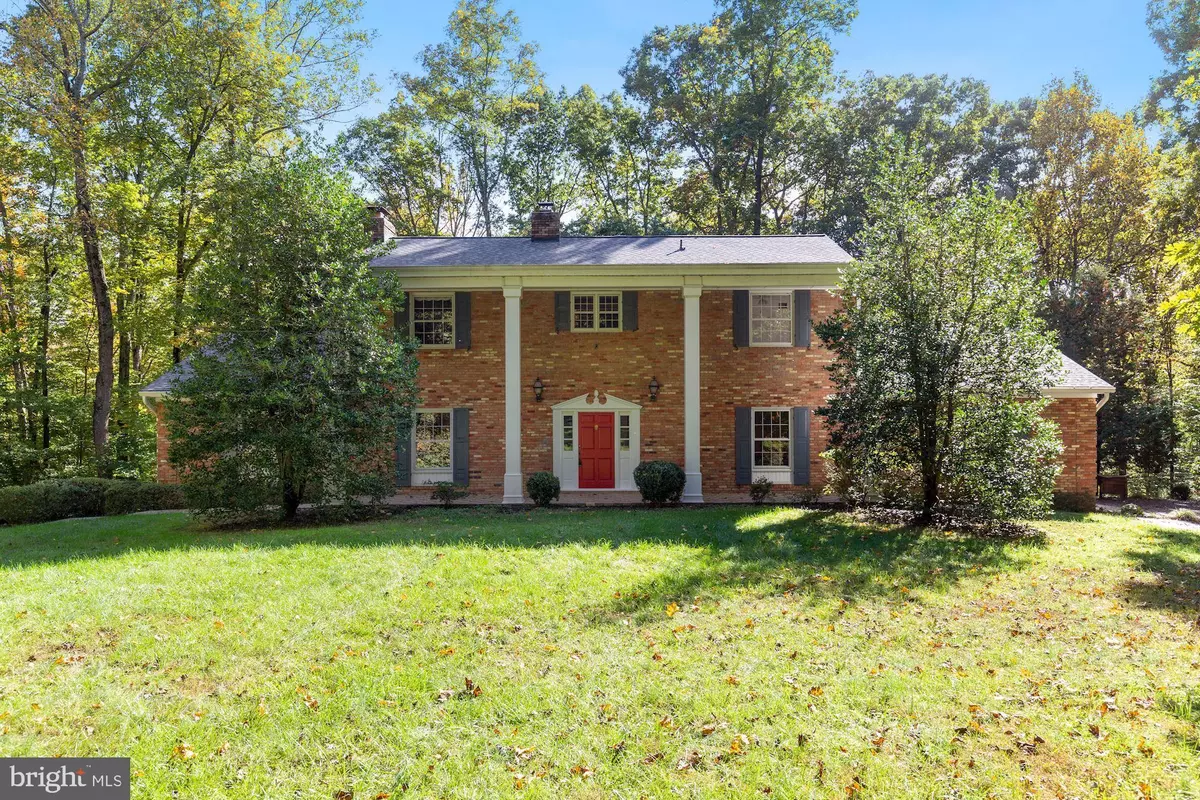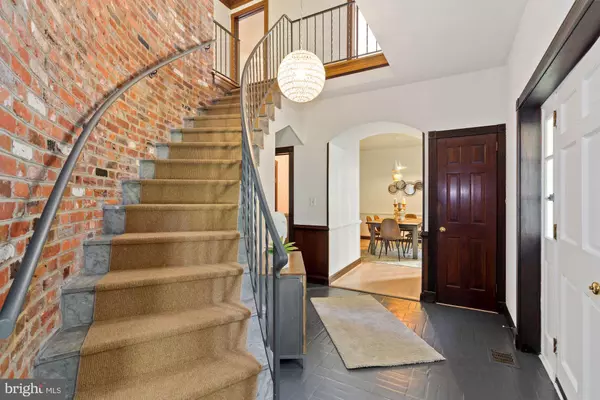$612,000
$612,000
For more information regarding the value of a property, please contact us for a free consultation.
8751 BRADLEY FORGE DR Manassas, VA 20112
4 Beds
5 Baths
4,233 SqFt
Key Details
Sold Price $612,000
Property Type Single Family Home
Sub Type Detached
Listing Status Sold
Purchase Type For Sale
Square Footage 4,233 sqft
Price per Sqft $144
Subdivision Westchester
MLS Listing ID VAPW490792
Sold Date 12/10/20
Style Traditional
Bedrooms 4
Full Baths 4
Half Baths 1
HOA Y/N N
Abv Grd Liv Area 3,152
Originating Board BRIGHT
Year Built 1971
Annual Tax Amount $5,533
Tax Year 2020
Lot Size 6.056 Acres
Acres 6.06
Property Description
This grand all-brick colonial on six wooded acres is a gardener's dream! Set back from the road at the end of a lovely country lane, the secluded six-acre property is dotted with specimen trees and comes with its own private creek! Inside, over 4000-square-feet of finished living space, a wonderful floor plan, and large closets throughout enhance the allure. The house has loads of charm, with a sky-lit sun room, home office, dining room, and family room with wooden beams, not to mention the curving staircase, exposed brick walls, gorgeous hardwood floors, and four working fireplaces. Just off the French country kitchen, you'll find a dining room, a large pantry/laundry room, and an ultra-modern walk-in bath and open shower. Upstairs, there are three good-sized bedrooms, a full bathroom, and a spacious light-filled main bedroom suite. The basement is home to a large recreation room, an additional full bathroom, a fireplace, and a large utility/storage room. Finally, there?s an attached two-car garage and a large storage/garden shed. Room for a pool and a guest cottage. A rare find that won't last!
Location
State VA
County Prince William
Zoning A1
Rooms
Basement Full
Interior
Interior Features Curved Staircase, Exposed Beams, Family Room Off Kitchen, Floor Plan - Traditional, Floor Plan - Open, Formal/Separate Dining Room, Kitchen - Country, Pantry, Skylight(s)
Hot Water Electric
Cooling Central A/C
Flooring Hardwood
Fireplaces Number 3
Furnishings No
Fireplace Y
Heat Source Oil
Exterior
Parking Features Built In, Inside Access, Garage - Front Entry
Garage Spaces 5.0
Water Access N
View Creek/Stream, Trees/Woods
Roof Type Architectural Shingle
Accessibility None
Attached Garage 2
Total Parking Spaces 5
Garage Y
Building
Story 3
Sewer Community Septic Tank, Private Septic Tank
Water Well
Architectural Style Traditional
Level or Stories 3
Additional Building Above Grade, Below Grade
New Construction N
Schools
School District Prince William County Public Schools
Others
Pets Allowed Y
Senior Community No
Tax ID 7794-92-0820
Ownership Fee Simple
SqFt Source Estimated
Horse Property N
Special Listing Condition Standard
Pets Allowed No Pet Restrictions
Read Less
Want to know what your home might be worth? Contact us for a FREE valuation!

Our team is ready to help you sell your home for the highest possible price ASAP

Bought with Abuzar Waleed • RE/MAX Executives





