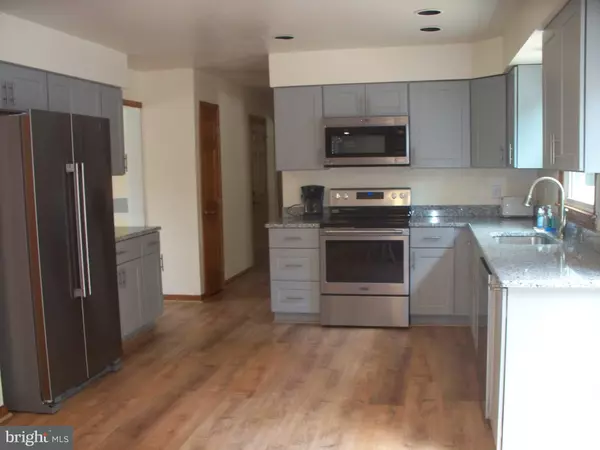$535,000
$500,000
7.0%For more information regarding the value of a property, please contact us for a free consultation.
100 WOODLAND RD Newark, DE 19702
5 Beds
3 Baths
2,575 SqFt
Key Details
Sold Price $535,000
Property Type Single Family Home
Sub Type Detached
Listing Status Sold
Purchase Type For Sale
Square Footage 2,575 sqft
Price per Sqft $207
Subdivision Timber Farms
MLS Listing ID DENC2026394
Sold Date 08/01/22
Style Colonial
Bedrooms 5
Full Baths 3
HOA Fees $16/ann
HOA Y/N Y
Abv Grd Liv Area 1,521
Originating Board BRIGHT
Year Built 1990
Annual Tax Amount $6,900
Tax Year 2021
Lot Size 0.490 Acres
Acres 0.49
Lot Dimensions 81x186
Property Description
Welcome to 100 Woodland Road, with one of the biggest lots in Timber Farms. This brick colonial home with tile entry, has 5 bedroom, 3 full baths and has had many updates in 2022: Brand new kitchen with stainless appliances, granite countertops and new luxury vinyl flooring. New rear windows, new skylights and fresh paint, throughout. All new carpeting and/or flooring, also in 2022. In 2021 new water heater, 2019 new garage doors installed as well as new fencing and a new pool cover. In 2015 new front windows and a new roof in 2014. The family room with a woodburning fireplace opens to the skylighted sunroom. The two-tiered deck, with a brand new remote controlled awning, is great for entertaining and the large yard and inground pool create your personal oasis. Within a 5 mile radius of the Newark Charter School! New pool liner being installed in July and Seller will refill the pool.
Location
State DE
County New Castle
Area Newark/Glasgow (30905)
Zoning NC6.5
Rooms
Other Rooms Living Room, Dining Room, Primary Bedroom, Bedroom 2, Bedroom 3, Bedroom 4, Bedroom 5, Kitchen, Family Room, Sun/Florida Room, Laundry
Basement Partial
Main Level Bedrooms 1
Interior
Interior Features Attic, Ceiling Fan(s), Family Room Off Kitchen, Skylight(s)
Hot Water Natural Gas
Heating Forced Air
Cooling Central A/C
Equipment Stainless Steel Appliances
Fireplace Y
Appliance Stainless Steel Appliances
Heat Source Central
Exterior
Exterior Feature Deck(s)
Garage Inside Access
Garage Spaces 2.0
Fence Vinyl
Pool In Ground
Waterfront N
Water Access N
Roof Type Shingle
Accessibility 2+ Access Exits
Porch Deck(s)
Attached Garage 2
Total Parking Spaces 2
Garage Y
Building
Lot Description Corner
Story 2
Foundation Brick/Mortar
Sewer Public Sewer
Water Public
Architectural Style Colonial
Level or Stories 2
Additional Building Above Grade, Below Grade
New Construction N
Schools
Middle Schools Kirk
High Schools Christiana
School District Christina
Others
HOA Fee Include Common Area Maintenance,Snow Removal
Senior Community No
Tax ID 0903810032
Ownership Fee Simple
SqFt Source Estimated
Acceptable Financing Cash, Conventional, FHA, FHVA
Listing Terms Cash, Conventional, FHA, FHVA
Financing Cash,Conventional,FHA,FHVA
Special Listing Condition Standard
Read Less
Want to know what your home might be worth? Contact us for a FREE valuation!

Our team is ready to help you sell your home for the highest possible price ASAP

Bought with James Francis Arcidiacono • Keller Williams Realty Wilmington






