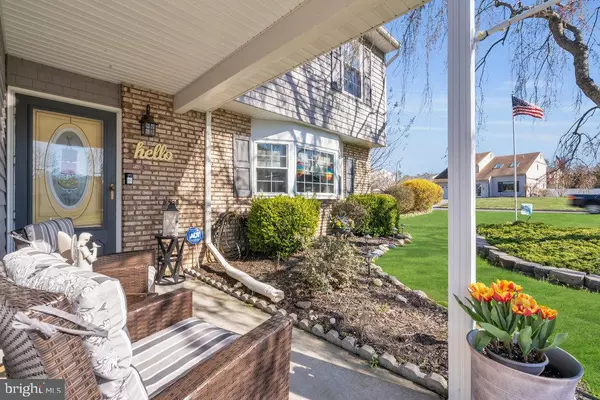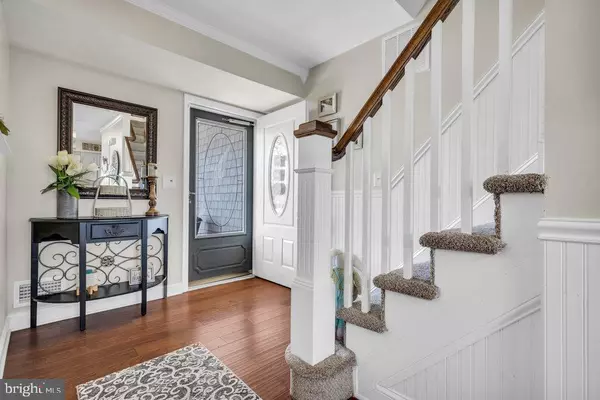$445,000
$449,900
1.1%For more information regarding the value of a property, please contact us for a free consultation.
2 DEER RUN DR N Barnegat, NJ 08005
5 Beds
3 Baths
2,307 SqFt
Key Details
Sold Price $445,000
Property Type Single Family Home
Sub Type Detached
Listing Status Sold
Purchase Type For Sale
Square Footage 2,307 sqft
Price per Sqft $192
Subdivision Timbers
MLS Listing ID NJOC2009022
Sold Date 10/07/22
Style Colonial
Bedrooms 5
Full Baths 2
Half Baths 1
HOA Y/N N
Abv Grd Liv Area 2,307
Originating Board BRIGHT
Year Built 1987
Annual Tax Amount $6,701
Tax Year 2021
Lot Size 9,021 Sqft
Acres 0.21
Lot Dimensions 97.00 x 93.00
Property Description
Dream Homes DO Exist! Stunning 5 Bed 2.5 Bath Colonial with Master Suite. Meticulously maintained inside & out with curb appeal in a great neighborhood, filled with modern upgrades throughout. This home has been freshly painted with custom molding throughout. Spacious living room, an elegant dining room, all with hardwood floors, are sure to impress. Gourmet kitchen offers newer ss appliances, upgraded countertops and hardwood floors. Rear family offers a slider and new carpet, plus there are trendy updated light fixtures throughout the home, too! An extra bedroom and a convenient hath bath and laundry room rounds out this first floor. Upstairs, there's a huge master suite which includes a walk-in closet and gorgeous master bath with custom shower. Plus, this home offer three more good sized bedrooms with newer carpet. Gorgeous backyard features a patio, two sheds and a huge gazebo, screened with electric, natural gas grill, plus plenty of privacy landscaping. TRULY MOVE-IN-READY!
Location
State NJ
County Ocean
Area Barnegat Twp (21501)
Zoning RC75
Rooms
Main Level Bedrooms 1
Interior
Interior Features Attic, Carpet, Ceiling Fan(s), Crown Moldings, Entry Level Bedroom, Family Room Off Kitchen, Formal/Separate Dining Room, Pantry, Sprinkler System, Bathroom - Stall Shower, Bathroom - Tub Shower, Upgraded Countertops, Wainscotting, Walk-in Closet(s), Window Treatments, Wood Floors
Hot Water Natural Gas
Heating Forced Air
Cooling Central A/C
Flooring Hardwood, Laminated, Carpet, Luxury Vinyl Plank, Tile/Brick
Fireplaces Number 1
Fireplaces Type Brick, Gas/Propane
Equipment Built-In Microwave, Dishwasher, Dryer - Gas, Oven/Range - Gas, Refrigerator, Stainless Steel Appliances, Washer
Fireplace Y
Window Features Double Hung
Appliance Built-In Microwave, Dishwasher, Dryer - Gas, Oven/Range - Gas, Refrigerator, Stainless Steel Appliances, Washer
Heat Source Natural Gas
Laundry Main Floor
Exterior
Exterior Feature Patio(s)
Garage Spaces 2.0
Fence Fully, Rear
Water Access N
Roof Type Architectural Shingle
Street Surface Paved
Accessibility None
Porch Patio(s)
Road Frontage Boro/Township
Total Parking Spaces 2
Garage N
Building
Lot Description Corner, Level, Private, Rear Yard
Story 2
Foundation Slab
Sewer Public Sewer
Water Public
Architectural Style Colonial
Level or Stories 2
Additional Building Above Grade, Below Grade
Structure Type Dry Wall
New Construction N
Schools
Elementary Schools Cecil S. Collins E.S.
Middle Schools Russell O. Brackman M.S.
High Schools Barnegat
School District Barnegat Township Public Schools
Others
Senior Community No
Tax ID 01-00116 03-00001
Ownership Fee Simple
SqFt Source Assessor
Special Listing Condition Standard
Read Less
Want to know what your home might be worth? Contact us for a FREE valuation!

Our team is ready to help you sell your home for the highest possible price ASAP

Bought with NON MEMBER • Non Subscribing Office





