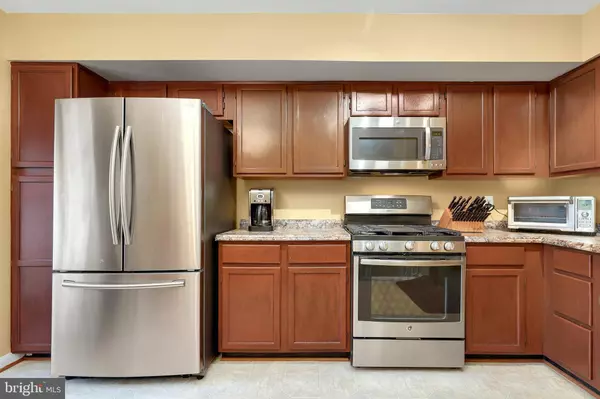$440,000
$434,900
1.2%For more information regarding the value of a property, please contact us for a free consultation.
4208 DEVONWOOD WAY Woodbridge, VA 22192
4 Beds
4 Baths
2,090 SqFt
Key Details
Sold Price $440,000
Property Type Townhouse
Sub Type Interior Row/Townhouse
Listing Status Sold
Purchase Type For Sale
Square Footage 2,090 sqft
Price per Sqft $210
Subdivision Westridge
MLS Listing ID VAPW2025482
Sold Date 05/31/22
Style Traditional
Bedrooms 4
Full Baths 3
Half Baths 1
HOA Fees $115/mo
HOA Y/N Y
Abv Grd Liv Area 1,424
Originating Board BRIGHT
Year Built 1987
Annual Tax Amount $4,792
Tax Year 2022
Lot Size 1,599 Sqft
Acres 0.04
Property Description
Stunning Brick 3 Level Townhome in sought after Westridge. This home welcomes you starting with the cozy front porch leading into the well maintained 4 bedroom 3 1/2 bath home. Walk in on the main level featuring the spacious eat-in Kitchen with a large window bringing in lots of front sunlight. Enjoy plenty of cabinets, stainless steel appliances to include the gas stove. Powder room on main level. Entertaining is much easier with the passthru allowing you to see into the Dining Room. Dining Room and step down Living Room with crown molding and chair rail. Lots of light and space in the living room. Walk out to enjoy the view on your Trex Deck. Backs to trees to enable you to enjoy the nature view and a bit more privacy. Upper Level has 2 Bedrooms in addition to the generous Primary Bedroom with vaulted ceiling, custom paint, ceiling fan, accent lighting and double closet. Mounted TV conveys. Primary Bath room with double sinks. Additional full bath in the hall. Lower Level is fully finished and features a Rec room with a wood fireplace but can easily convert to gas. Additional Bedroom/Workout Room and Full Bath Room showcasing a jacuzzi tub. Washer and Dryer Area with Extra Storage and Mud Sink. Walk-out to Fenced Rear Yard with stone pavers and stone boxes to enjoy your planting dreams. Newer HVAC, whole house Humidifier, Energy Efficient Windows. Don't miss this one!
Location
State VA
County Prince William
Zoning R6
Rooms
Basement Fully Finished
Interior
Hot Water Natural Gas
Heating Forced Air
Cooling Central A/C
Fireplaces Number 1
Fireplaces Type Mantel(s), Screen
Equipment Built-In Microwave, Dishwasher, Disposal, Dryer, Refrigerator, Stove, Washer
Fireplace Y
Appliance Built-In Microwave, Dishwasher, Disposal, Dryer, Refrigerator, Stove, Washer
Heat Source Natural Gas
Exterior
Parking On Site 2
Water Access N
Accessibility None
Garage N
Building
Story 3
Foundation Other
Sewer Public Sewer
Water Public
Architectural Style Traditional
Level or Stories 3
Additional Building Above Grade, Below Grade
New Construction N
Schools
School District Prince William County Public Schools
Others
Pets Allowed Y
Senior Community No
Tax ID 8193-64-0684
Ownership Fee Simple
SqFt Source Assessor
Special Listing Condition Standard
Pets Description Breed Restrictions
Read Less
Want to know what your home might be worth? Contact us for a FREE valuation!

Our team is ready to help you sell your home for the highest possible price ASAP

Bought with Mazar Mangal • Realty Brokerage Solutions






