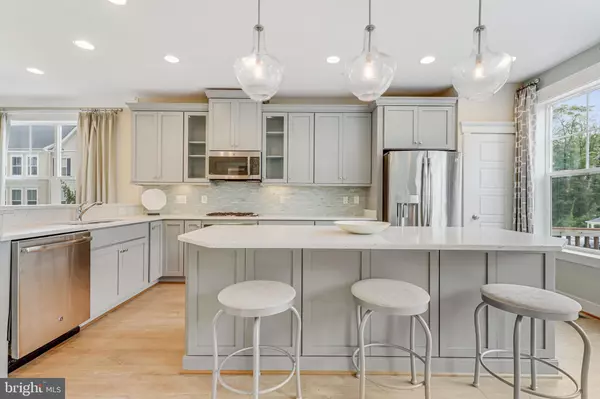$405,000
$389,900
3.9%For more information regarding the value of a property, please contact us for a free consultation.
7802 FIVE OAKS CT Glen Burnie, MD 21061
3 Beds
4 Baths
2,200 SqFt
Key Details
Sold Price $405,000
Property Type Townhouse
Sub Type End of Row/Townhouse
Listing Status Sold
Purchase Type For Sale
Square Footage 2,200 sqft
Price per Sqft $184
Subdivision Oakview Village
MLS Listing ID MDAA2004248
Sold Date 09/10/21
Style Colonial
Bedrooms 3
Full Baths 2
Half Baths 2
HOA Fees $65/mo
HOA Y/N Y
Abv Grd Liv Area 2,200
Originating Board BRIGHT
Year Built 2015
Annual Tax Amount $3,743
Tax Year 2020
Lot Size 1,850 Sqft
Acres 0.04
Property Description
OPEN HOUSE CANCELED! This beautiful, end-unit townhome was the community's model home and built with all the bells and whistles! With three bedrooms, two full baths, two half baths, a stunning kitchen, three finished levels, and an eight foot bump out, this spacious home leaves little to be desired. Complete with a deck, garage, built-in irrigation system, and solar power - what more could you need? Being only 5 years young, there's nothing to do but move in and enjoy. Come visit today!
Location
State MD
County Anne Arundel
Zoning R15
Rooms
Basement Walkout Level
Interior
Interior Features Ceiling Fan(s), Combination Kitchen/Dining, Crown Moldings, Floor Plan - Open, Primary Bath(s), Recessed Lighting, Breakfast Area
Hot Water Natural Gas
Heating Forced Air
Cooling Central A/C
Equipment Built-In Microwave, Dishwasher, Disposal, Dryer - Gas, Exhaust Fan, Refrigerator, Oven/Range - Gas
Appliance Built-In Microwave, Dishwasher, Disposal, Dryer - Gas, Exhaust Fan, Refrigerator, Oven/Range - Gas
Heat Source Natural Gas
Exterior
Garage Garage - Front Entry
Garage Spaces 1.0
Waterfront N
Water Access N
Accessibility 2+ Access Exits
Parking Type Attached Garage, Driveway
Attached Garage 1
Total Parking Spaces 1
Garage Y
Building
Story 3
Sewer Public Sewer
Water Public
Architectural Style Colonial
Level or Stories 3
Additional Building Above Grade, Below Grade
New Construction N
Schools
School District Anne Arundel County Public Schools
Others
Senior Community No
Tax ID 020336090240912
Ownership Fee Simple
SqFt Source Assessor
Special Listing Condition Standard
Read Less
Want to know what your home might be worth? Contact us for a FREE valuation!

Our team is ready to help you sell your home for the highest possible price ASAP

Bought with Milagros A Tecson • Fairfax Realty Select






