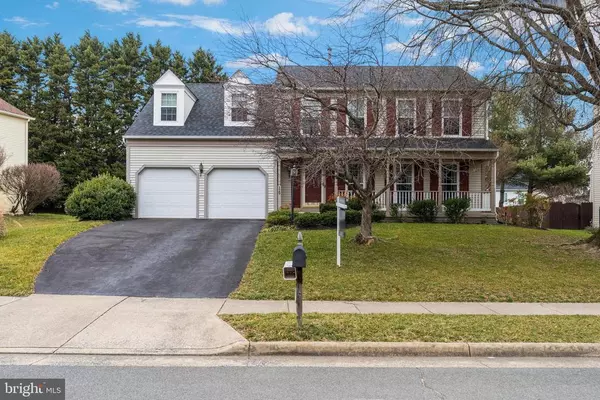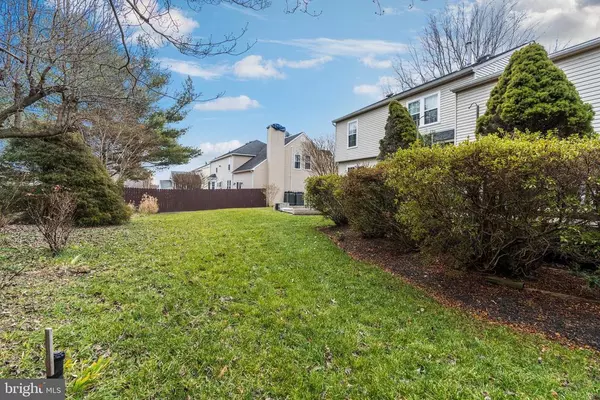$435,000
$433,000
0.5%For more information regarding the value of a property, please contact us for a free consultation.
129 NORTHAMPTON BLVD Stafford, VA 22554
4 Beds
3 Baths
2,357 SqFt
Key Details
Sold Price $435,000
Property Type Single Family Home
Sub Type Detached
Listing Status Sold
Purchase Type For Sale
Square Footage 2,357 sqft
Price per Sqft $184
Subdivision Hampton Oaks
MLS Listing ID VAST228228
Sold Date 02/25/21
Style Colonial
Bedrooms 4
Full Baths 2
Half Baths 1
HOA Fees $65/mo
HOA Y/N Y
Abv Grd Liv Area 2,357
Originating Board BRIGHT
Year Built 1993
Annual Tax Amount $3,000
Tax Year 2020
Lot Size 10,877 Sqft
Acres 0.25
Property Description
NO SHOWINGS AFTER 1/27. ALL CONTRACTS MUST BE SUBMITTED BY 7PM. Very well maintained home in Hampton Oaks community. Hardwood Foyer leads to open kitchen and family room. Family room with gas fireplace, hardwoods and sliders to large deck and private landscaped yard. Dining room with double windows add dimension and lighting. Upstairs boasts 4 large bedrooms. Primary bedroom with walk in closet. Primary bath with dual vanity sinks and large soaking tub. Secondary bedrooms with ceiling fans and large closets. Basement has double wide walk out steps and rough in plumbing. Basement allows your personal planning design. Hampton Oaks community has large Olympic size pool, basket ball courts, volleyball court, tot-lot, picnic area and managed community center. Ideal location for commuter. Bus and commuter lot just up the road. All stores and shopping within a mile but still has a community feel. Rook replaced 2014. In-ground Sprinkler system.
Location
State VA
County Stafford
Zoning R1
Rooms
Other Rooms Living Room, Dining Room, Primary Bedroom, Bedroom 2, Bedroom 3, Bedroom 4, Kitchen, Family Room, Basement, Foyer, Bathroom 2, Primary Bathroom
Basement Full, Heated, Interior Access, Outside Entrance, Rough Bath Plumb, Sump Pump, Unfinished, Walkout Stairs
Interior
Interior Features Attic, Breakfast Area, Butlers Pantry, Carpet, Ceiling Fan(s), Dining Area, Family Room Off Kitchen, Floor Plan - Traditional, Formal/Separate Dining Room, Kitchen - Eat-In, Kitchen - Table Space, Soaking Tub, Sprinkler System, Upgraded Countertops, Walk-in Closet(s)
Hot Water Natural Gas
Cooling Central A/C
Fireplaces Number 1
Equipment Dishwasher, Disposal, Dryer, Icemaker, Oven/Range - Gas, Refrigerator, Stove, Washer, Water Heater
Appliance Dishwasher, Disposal, Dryer, Icemaker, Oven/Range - Gas, Refrigerator, Stove, Washer, Water Heater
Heat Source Natural Gas
Exterior
Exterior Feature Deck(s), Porch(es)
Garage Additional Storage Area, Garage - Front Entry, Garage Door Opener
Garage Spaces 4.0
Utilities Available Natural Gas Available, Cable TV, Sewer Available, Water Available
Amenities Available Basketball Courts, Common Grounds, Community Center, Jog/Walk Path, Meeting Room, Picnic Area, Pool - Outdoor, Swimming Pool, Tennis Courts, Tot Lots/Playground, Volleyball Courts
Water Access N
Roof Type Architectural Shingle
Accessibility None
Porch Deck(s), Porch(es)
Attached Garage 2
Total Parking Spaces 4
Garage Y
Building
Lot Description Landscaping, Rear Yard, SideYard(s)
Story 3
Sewer Public Sewer
Water Public
Architectural Style Colonial
Level or Stories 3
Additional Building Above Grade, Below Grade
New Construction N
Schools
Elementary Schools Hampton Oaks
Middle Schools H. H. Poole
High Schools North Stafford
School District Stafford County Public Schools
Others
HOA Fee Include Common Area Maintenance,Management,Pool(s),Trash
Senior Community No
Tax ID 20-P-5- -215
Ownership Fee Simple
SqFt Source Assessor
Acceptable Financing Cash, Contract, Conventional, VA, VHDA, FHA
Listing Terms Cash, Contract, Conventional, VA, VHDA, FHA
Financing Cash,Contract,Conventional,VA,VHDA,FHA
Special Listing Condition Standard
Read Less
Want to know what your home might be worth? Contact us for a FREE valuation!

Our team is ready to help you sell your home for the highest possible price ASAP

Bought with Kyle R Toomey • Compass






