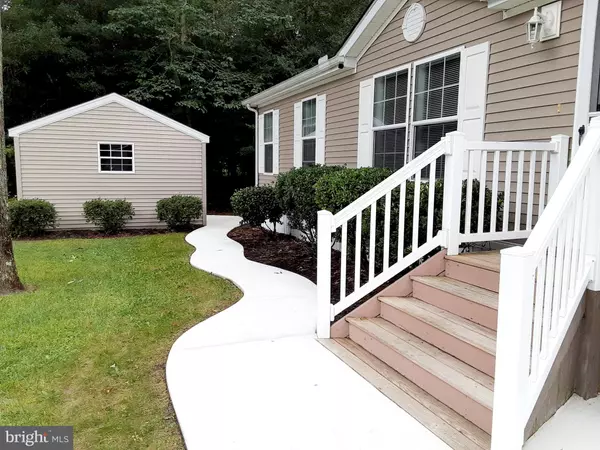$173,000
$179,900
3.8%For more information regarding the value of a property, please contact us for a free consultation.
26517 INLET COVE #52844 Millsboro, DE 19966
3 Beds
2 Baths
1,680 SqFt
Key Details
Sold Price $173,000
Property Type Manufactured Home
Sub Type Manufactured
Listing Status Sold
Purchase Type For Sale
Square Footage 1,680 sqft
Price per Sqft $102
Subdivision Potnets Lakeside
MLS Listing ID DESU170028
Sold Date 10/20/20
Style Modular/Pre-Fabricated
Bedrooms 3
Full Baths 2
HOA Y/N N
Abv Grd Liv Area 1,680
Originating Board BRIGHT
Land Lease Amount 788.0
Land Lease Frequency Monthly
Year Built 2006
Annual Tax Amount $455
Tax Year 2020
Lot Size 6,000 Sqft
Acres 0.14
Lot Dimensions 0.00 x 0.00
Property Description
Beautiful upgraded home in Pot-Nets Lakeside comes fully furnished and ready for occupancy! This lovely home features a split bedroom floor plan separated by a large Living Room, Country style Kitchen with adjoining Dining Area and Family Room with Gas Fireplace and French Doors. The Family Room has a sliding door that leads to the 10 ft deep Screened Porch on the front. The flooring has all been replaced with weathered gray vinyl planking throughout the home, the roof was replaced in July 2020 with Architectural shingles, new concrete walkways all around the house from the driveway to the front door and back to the shed and beyond. The brand new furniture compliments the flooring and newly painted drywall, which is finished in light pastels. The Kitchen features a bank of Pantry Cabinets, new stainless steel appliances, Gas Range and Refrigerator with ice/water. The Primary (Master) Bedroom has an en suite Bath with luxury walk in shower, Linen Closet and cabinet and marble type vanity top. There are ceiling fans throughout, as well, and an outside camera system that conveys and does not have a fee. The home site is nicely landscaped and has an irrigation system.
Location
State DE
County Sussex
Area Indian River Hundred (31008)
Zoning RESIDENTIAL
Direction East
Rooms
Other Rooms Living Room, Dining Room, Primary Bedroom, Bedroom 2, Bedroom 3, Kitchen, Family Room, Bathroom 2, Primary Bathroom, Screened Porch
Main Level Bedrooms 3
Interior
Interior Features Built-Ins, Ceiling Fan(s), Dining Area, Floor Plan - Traditional, Kitchen - Country, Kitchen - Island, Primary Bath(s), Skylight(s), Sprinkler System, Stall Shower, Walk-in Closet(s)
Hot Water Electric
Heating Forced Air
Cooling Central A/C, Ceiling Fan(s)
Flooring Laminated
Fireplaces Number 1
Fireplaces Type Gas/Propane, Corner, Insert
Equipment Built-In Microwave, Dishwasher, Disposal, Dryer - Electric, Extra Refrigerator/Freezer, Microwave, Oven/Range - Gas, Refrigerator, Stainless Steel Appliances, Washer, Water Heater
Furnishings Yes
Fireplace Y
Window Features Vinyl Clad,Skylights,Screens
Appliance Built-In Microwave, Dishwasher, Disposal, Dryer - Electric, Extra Refrigerator/Freezer, Microwave, Oven/Range - Gas, Refrigerator, Stainless Steel Appliances, Washer, Water Heater
Heat Source Propane - Leased
Laundry Dryer In Unit, Washer In Unit
Exterior
Exterior Feature Porch(es)
Garage Spaces 3.0
Utilities Available Propane, Under Ground
Waterfront N
Water Access N
Roof Type Architectural Shingle
Accessibility None
Porch Porch(es)
Total Parking Spaces 3
Garage N
Building
Lot Description Backs to Trees, Cleared, Landscaping
Story 1
Foundation Pillar/Post/Pier
Sewer Public Sewer
Water Community
Architectural Style Modular/Pre-Fabricated
Level or Stories 1
Additional Building Above Grade, Below Grade
Structure Type Dry Wall,Vaulted Ceilings
New Construction N
Schools
Elementary Schools Long Neck
Middle Schools Millsboro
High Schools Indian River
School District Indian River
Others
Senior Community No
Tax ID 234-29.00-254.00-52844
Ownership Land Lease
SqFt Source Estimated
Security Features Carbon Monoxide Detector(s),Exterior Cameras,Smoke Detector
Acceptable Financing Cash, Conventional
Listing Terms Cash, Conventional
Financing Cash,Conventional
Special Listing Condition Standard
Read Less
Want to know what your home might be worth? Contact us for a FREE valuation!

Our team is ready to help you sell your home for the highest possible price ASAP

Bought with Elizabeth Lindsey • Keller Williams Realty






