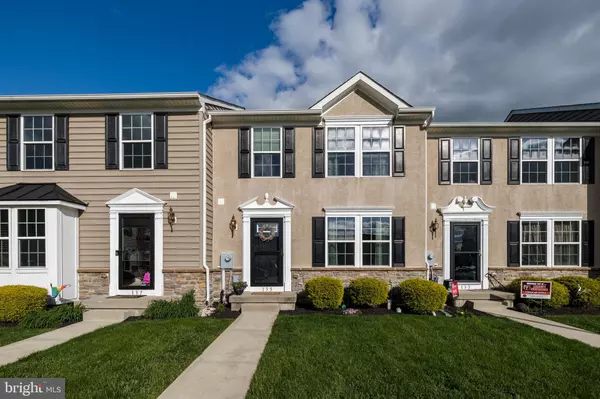$280,000
$259,900
7.7%For more information regarding the value of a property, please contact us for a free consultation.
135 SANDPIPER CT Gilbertsville, PA 19525
3 Beds
3 Baths
2,244 SqFt
Key Details
Sold Price $280,000
Property Type Townhouse
Sub Type Interior Row/Townhouse
Listing Status Sold
Purchase Type For Sale
Square Footage 2,244 sqft
Price per Sqft $124
Subdivision Windlestrae
MLS Listing ID PAMC692746
Sold Date 07/29/21
Style Colonial
Bedrooms 3
Full Baths 1
Half Baths 2
HOA Fees $110/mo
HOA Y/N Y
Abv Grd Liv Area 1,814
Originating Board BRIGHT
Year Built 2011
Annual Tax Amount $3,672
Tax Year 2020
Lot Size 2,100 Sqft
Acres 0.05
Lot Dimensions 20.00 x 0.00
Property Description
Easy living at its finest in the popular WIndlestrae development in New Hanover Township. This wonderful townhome has nice size living room with brand new carpeting. The adjacent kitchen has oak cabinetry, hardwood floors, island, pantry, double bowl sink, built-in microwave, dishwasher, as well as an eat-in breakfast room. A bonus sunroom off the kitchen, also with hardwood floor, can be used as a family room, dining room, playroom, office space and more! Sliders to the back yard are off this room. A powder room and coat closet complete this level. Second floor has master bedroom with walk-in closet, as well as a Jack-n-Jill bathroom accessible from hallway too. 2 additional bedrooms with ample size closets and ceiling fans complete this floor. Spend lots of time in the full, finished basement, which has plenty of space to use for multiple purposes. ALL CARPETING IN HOME IS BRAND NEW! A laundry room, and additional storage complete the basement. There is also an egress window, which provides a good amount of light. All of this in a location thats convenient to local commuter roads, restaurants, and lots of shopping, including the Premium Outlets at Limerick. This is a place you will love to call home
Location
State PA
County Montgomery
Area New Hanover Twp (10647)
Zoning RESIDENTIAL
Rooms
Basement Full
Interior
Interior Features Carpet, Ceiling Fan(s), Combination Kitchen/Dining, Dining Area, Kitchen - Eat-In, Kitchen - Island, Pantry, Tub Shower, Walk-in Closet(s)
Hot Water Electric
Heating Forced Air
Cooling Central A/C
Flooring Carpet, Vinyl, Hardwood
Equipment Built-In Microwave, Dishwasher, Disposal, Oven/Range - Gas, Refrigerator
Appliance Built-In Microwave, Dishwasher, Disposal, Oven/Range - Gas, Refrigerator
Heat Source Natural Gas
Exterior
Waterfront N
Water Access N
Roof Type Pitched,Shingle
Accessibility None
Garage N
Building
Lot Description Level
Story 2
Sewer Public Sewer
Water Public
Architectural Style Colonial
Level or Stories 2
Additional Building Above Grade, Below Grade
New Construction N
Schools
School District Boyertown Area
Others
HOA Fee Include Common Area Maintenance,Lawn Maintenance,Trash
Senior Community No
Tax ID 47-00-05013-827
Ownership Fee Simple
SqFt Source Assessor
Acceptable Financing Cash, Conventional, FHA, USDA
Listing Terms Cash, Conventional, FHA, USDA
Financing Cash,Conventional,FHA,USDA
Special Listing Condition Standard
Read Less
Want to know what your home might be worth? Contact us for a FREE valuation!

Our team is ready to help you sell your home for the highest possible price ASAP

Bought with Lisa J Lester • BHHS Fox & Roach-Collegeville






