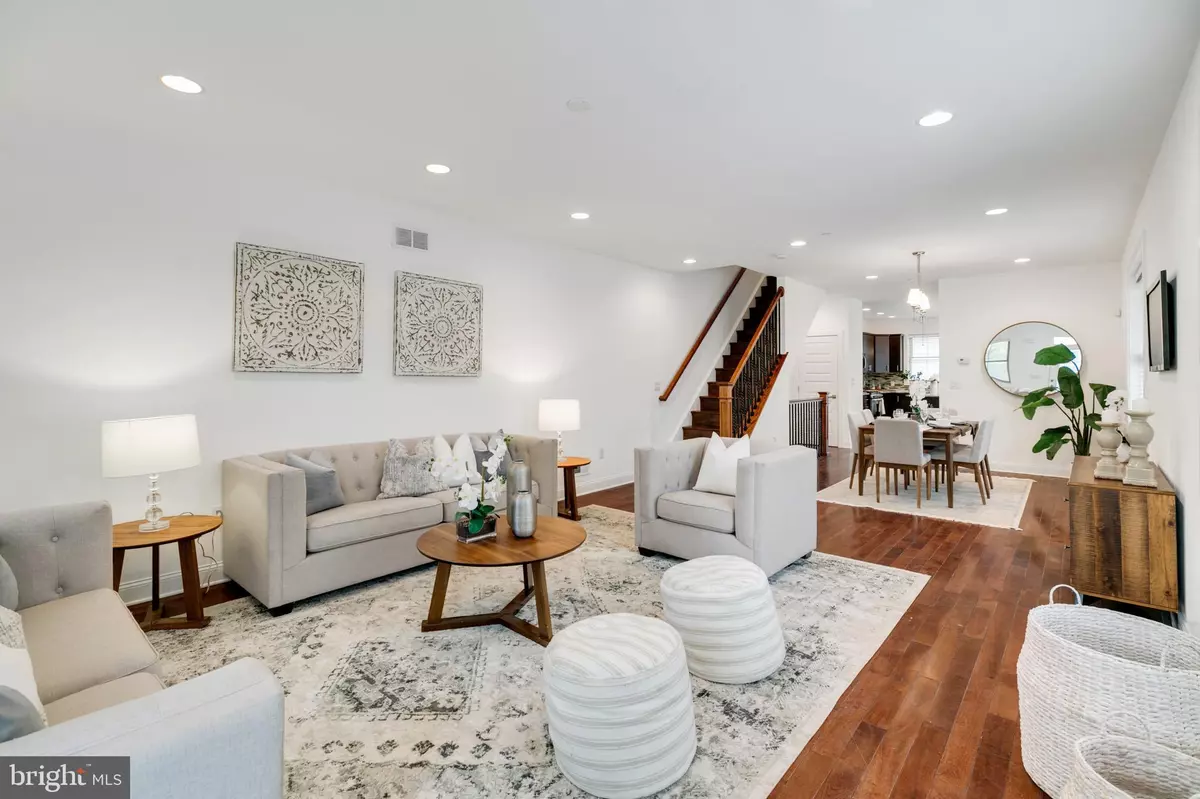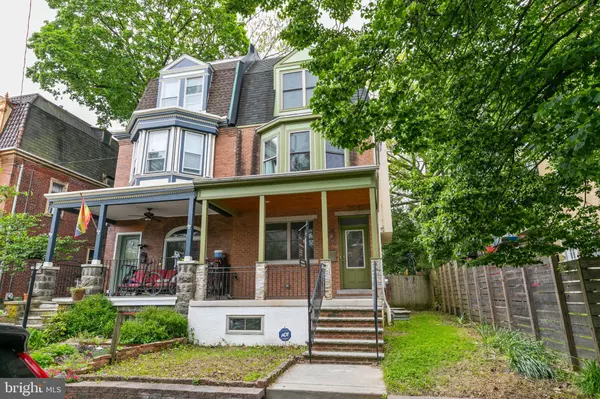$617,000
$625,000
1.3%For more information regarding the value of a property, please contact us for a free consultation.
1124 S 48TH ST Philadelphia, PA 19143
4 Beds
4 Baths
3,500 SqFt
Key Details
Sold Price $617,000
Property Type Townhouse
Sub Type End of Row/Townhouse
Listing Status Sold
Purchase Type For Sale
Square Footage 3,500 sqft
Price per Sqft $176
Subdivision University City
MLS Listing ID PAPH2095794
Sold Date 07/07/22
Style Traditional
Bedrooms 4
Full Baths 3
Half Baths 1
HOA Y/N N
Abv Grd Liv Area 3,500
Originating Board BRIGHT
Year Built 2012
Annual Tax Amount $6,896
Tax Year 2022
Lot Size 2,150 Sqft
Acres 0.05
Lot Dimensions 25.00 x 86.00
Property Description
The handsome brick facade and beautiful front porch welcome you to this University City stunner, just 10 years young. The open floor plan features soaring ceilings, hardwood floors, and endless natural light. The spacious chef's kitchen is adorned with espresso shaker cabinets, granite countertops, sleek tile backsplash, stainless steel appliances, and an an island, perfect for entertaining. A sliding door leads to a spacious private patio, perfect for grilling and al fresco dining. The second floor boasts 3 large bedrooms with extensive closet space, a full bathroom with dual vanity, and convenient upstairs laundry. The primary suite is on its own floor with a massive walk-in closet and a spa-like bathroom with walk-in shower and jacuzzi tub. Grab a cocktail at the wet bar before heading up to the rooftop to take in the views. The finished basement is freshly carpeted with another full bathroom. Its perfect for a private suite, home office, gym, media room, and/or additional storage. Conveniently located near restaurants, grocery, gym, public transportation, Drexel, Penn, HUP, and all that University City has to offer!
Location
State PA
County Philadelphia
Area 19143 (19143)
Zoning RTA1
Rooms
Basement Fully Finished
Main Level Bedrooms 4
Interior
Interior Features Kitchen - Island, Recessed Lighting, Walk-in Closet(s), Wood Floors, Floor Plan - Open
Hot Water Natural Gas
Heating Central
Cooling Central A/C
Heat Source Natural Gas
Exterior
Waterfront N
Water Access N
Roof Type Fiberglass
Accessibility 2+ Access Exits
Garage N
Building
Story 3
Foundation Concrete Perimeter
Sewer Public Sewer
Water Public
Architectural Style Traditional
Level or Stories 3
Additional Building Above Grade, Below Grade
New Construction N
Schools
Elementary Schools Comegys B
High Schools Bartram J
School District The School District Of Philadelphia
Others
Senior Community No
Tax ID 461222300
Ownership Fee Simple
SqFt Source Assessor
Special Listing Condition Standard
Read Less
Want to know what your home might be worth? Contact us for a FREE valuation!

Our team is ready to help you sell your home for the highest possible price ASAP

Bought with James J Sandercock • Long & Foster Real Estate, Inc.






