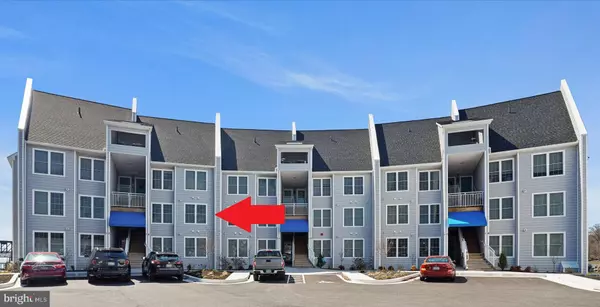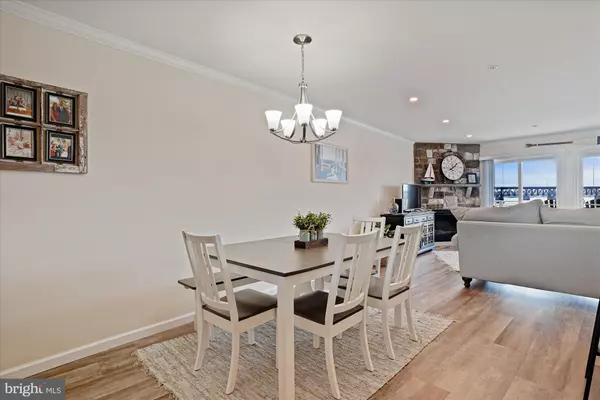$394,000
$369,000
6.8%For more information regarding the value of a property, please contact us for a free consultation.
14-B OWENS LANDING CT Perryville, MD 21903
2 Beds
2 Baths
1,374 SqFt
Key Details
Sold Price $394,000
Property Type Condo
Sub Type Condo/Co-op
Listing Status Sold
Purchase Type For Sale
Square Footage 1,374 sqft
Price per Sqft $286
Subdivision Owens Landing
MLS Listing ID MDCC2004250
Sold Date 05/10/22
Style Coastal,Contemporary
Bedrooms 2
Full Baths 2
Condo Fees $285/mo
HOA Y/N N
Abv Grd Liv Area 1,374
Originating Board BRIGHT
Year Built 2021
Annual Tax Amount $4,619
Tax Year 2021
Property Description
Luxurious waterfront condo with stunning million-dollar views of the Susquehanna River. Absolutely nothing to update here this stunning retreat is only one year old with over 1,300 sq feet of gorgeous living space. The magnificent gourmet kitchen is simply amazing and includes upgraded Granite, 42-inch cabinets, stainless steel appliances, a breakfast bar, recessed lighting, and a custom tile backsplash. Relax in your warm inviting family room with a stone floor-to-ceiling gas fireplace & two separate sliders to your private wrap-around waterfront balcony. The primary bedroom is a showstopper from the moment you enter the room - the view will take your breath away! This spacious open floorplan is designed to ensure an abundance of space for entertaining and relaxation. Bring your boats and water toys community boat launch. Many local marinas - boat, fish, shop, and fine dining at your front door! Community includes - boat storage/slip rental, and pool membership for a fee. Easy access to Baltimore, Delaware, Pennsylvania, NJ & Philadelphia.
Location
State MD
County Cecil
Zoning RM
Rooms
Other Rooms Dining Room, Primary Bedroom, Bedroom 2, Kitchen, Family Room, Laundry, Storage Room, Bathroom 2, Primary Bathroom
Main Level Bedrooms 2
Interior
Interior Features Ceiling Fan(s), Combination Dining/Living, Crown Moldings, Dining Area, Floor Plan - Open, Kitchen - Galley, Kitchen - Gourmet, Primary Bath(s), Primary Bedroom - Bay Front, Recessed Lighting, Soaking Tub, Sprinkler System, Stall Shower, Tub Shower, Upgraded Countertops, Walk-in Closet(s), Window Treatments, Wood Floors, Breakfast Area
Hot Water Natural Gas
Heating Forced Air, Programmable Thermostat
Cooling Central A/C
Flooring Engineered Wood, Luxury Vinyl Plank, Ceramic Tile
Fireplaces Number 1
Fireplaces Type Stone, Fireplace - Glass Doors, Gas/Propane
Equipment Built-In Microwave, Dishwasher, Disposal, ENERGY STAR Refrigerator, Exhaust Fan, Oven - Self Cleaning, Oven/Range - Electric, Stainless Steel Appliances, Dryer, Washer, Water Heater
Furnishings No
Fireplace Y
Window Features Casement,Double Pane,Insulated,Screens,Wood Frame
Appliance Built-In Microwave, Dishwasher, Disposal, ENERGY STAR Refrigerator, Exhaust Fan, Oven - Self Cleaning, Oven/Range - Electric, Stainless Steel Appliances, Dryer, Washer, Water Heater
Heat Source Natural Gas
Laundry Main Floor, Hookup, Dryer In Unit, Washer In Unit
Exterior
Exterior Feature Balcony, Wrap Around, Breezeway
Utilities Available Cable TV Available
Amenities Available Common Grounds, Pool Mem Avail, Jog/Walk Path
Waterfront Y
Water Access Y
Water Access Desc Public Access,Canoe/Kayak
View Courtyard, Panoramic, River, Scenic Vista, Water
Roof Type Architectural Shingle
Accessibility None
Porch Balcony, Wrap Around, Breezeway
Garage N
Building
Lot Description Private, Landscaping
Story 3
Unit Features Garden 1 - 4 Floors
Sewer Public Sewer
Water Public
Architectural Style Coastal, Contemporary
Level or Stories 3
Additional Building Above Grade, Below Grade
Structure Type Dry Wall,Tray Ceilings
New Construction N
Schools
School District Cecil County Public Schools
Others
Pets Allowed Y
HOA Fee Include Common Area Maintenance,Ext Bldg Maint,Insurance,Lawn Care Rear,Lawn Care Side,Lawn Maintenance,Management,Reserve Funds,Sewer,Trash,Water
Senior Community No
Tax ID 0807043244
Ownership Condominium
Security Features Carbon Monoxide Detector(s),Smoke Detector,Sprinkler System - Indoor
Acceptable Financing Cash, Conventional
Listing Terms Cash, Conventional
Financing Cash,Conventional
Special Listing Condition Standard
Pets Description Case by Case Basis
Read Less
Want to know what your home might be worth? Contact us for a FREE valuation!

Our team is ready to help you sell your home for the highest possible price ASAP

Bought with Jill Ingram • Berkshire Hathaway HomeServices PenFed Realty






