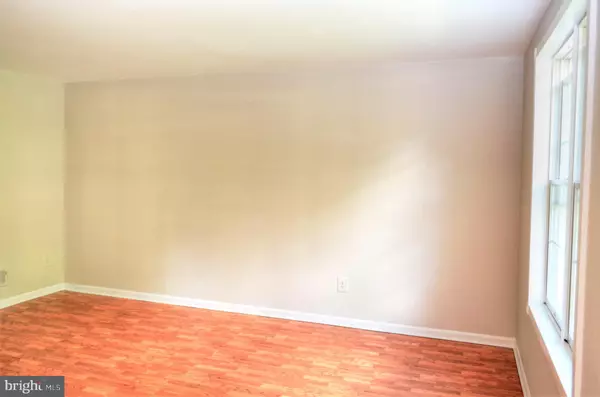$522,000
$450,000
16.0%For more information regarding the value of a property, please contact us for a free consultation.
121 EVERGREEN ST Sterling, VA 20164
4 Beds
3 Baths
2,712 SqFt
Key Details
Sold Price $522,000
Property Type Single Family Home
Sub Type Detached
Listing Status Sold
Purchase Type For Sale
Square Footage 2,712 sqft
Price per Sqft $192
Subdivision Oak Tree
MLS Listing ID VALO435940
Sold Date 05/14/21
Style Colonial
Bedrooms 4
Full Baths 2
Half Baths 1
HOA Y/N N
Abv Grd Liv Area 2,712
Originating Board BRIGHT
Year Built 1974
Annual Tax Amount $5,061
Tax Year 2021
Lot Size 10,019 Sqft
Acres 0.23
Property Description
Priced over 50k under tax value! Terrific opportunity to own in this great neighborhood with no HOA! Over 2700 Square feet of living space. Lots of updates to include newer HVAC System (Outside unit is a Carrier Performance - 3.5 Ton 16 SEER Residential Heat Pump Condensing Unit. The Inside Unit is a Carrier 2.5 - 4 Ton Residential Fan Coil Variable Speed Multipurpose (Aluminum Coil).Also there is an Aerus Air Scrubber HVAC Environmental Conditioning System on the inside unit Installed September, 2018); 30-year roof installed 2014; Water heater replaced 2017' Entire house re-wired 2017; New Washer and dryer 2016. Some updates still needed (reflected in the list price). Wood-burning fireplace in AS-IS Condition.
Location
State VA
County Loudoun
Zoning RESIDENTIAL
Rooms
Other Rooms Living Room, Dining Room, Primary Bedroom, Bedroom 2, Bedroom 3, Bedroom 4, Kitchen, Family Room, Foyer, Great Room
Interior
Hot Water Electric
Heating Central, Forced Air
Cooling Ceiling Fan(s)
Fireplaces Number 1
Equipment Built-In Microwave, Dishwasher, Disposal, Dryer - Electric, Exhaust Fan, Refrigerator, Stove, Washer, Water Heater
Fireplace Y
Appliance Built-In Microwave, Dishwasher, Disposal, Dryer - Electric, Exhaust Fan, Refrigerator, Stove, Washer, Water Heater
Heat Source Electric
Exterior
Garage Garage - Front Entry
Garage Spaces 1.0
Water Access N
Accessibility None
Attached Garage 1
Total Parking Spaces 1
Garage Y
Building
Story 2
Sewer Public Sewer
Water Public
Architectural Style Colonial
Level or Stories 2
Additional Building Above Grade, Below Grade
New Construction N
Schools
Elementary Schools Sterling
Middle Schools Sterling
High Schools Park View
School District Loudoun County Public Schools
Others
Senior Community No
Tax ID 021201742000
Ownership Fee Simple
SqFt Source Assessor
Special Listing Condition Standard
Read Less
Want to know what your home might be worth? Contact us for a FREE valuation!

Our team is ready to help you sell your home for the highest possible price ASAP

Bought with Fouzi Afshari • Pearson Smith Realty, LLC






