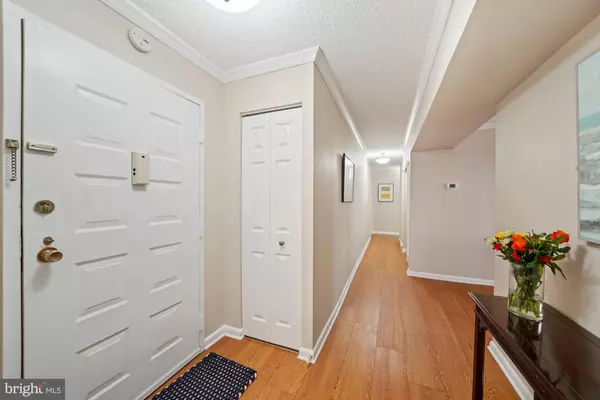$549,900
$549,900
For more information regarding the value of a property, please contact us for a free consultation.
6800 FLEETWOOD RD #723 Mclean, VA 22101
3 Beds
2 Baths
1,407 SqFt
Key Details
Sold Price $549,900
Property Type Condo
Sub Type Condo/Co-op
Listing Status Sold
Purchase Type For Sale
Square Footage 1,407 sqft
Price per Sqft $390
Subdivision Mclean House
MLS Listing ID VAFX2088206
Sold Date 09/26/22
Style Transitional
Bedrooms 3
Full Baths 2
Condo Fees $1,120/mo
HOA Y/N N
Abv Grd Liv Area 1,407
Originating Board BRIGHT
Year Built 1975
Annual Tax Amount $5,575
Tax Year 2022
Property Description
Completely renovated to the highest standard in 2022. No expense spared. This is not a flip, owners intended it to be their forever home! Top of the line kitchen and baths with amenities that will surprise you! Quartz countertops and ceramic backsplash. Great counter space with lighting. Plantation Shutter window treatments are a modern addition to this oversized condo. Beautiful and private corner unit with large balcony and treetop view. Balcony has wide open feel with plenty of space for table and chairs. Generous laundry room in unit and a welcoming foyer to drop your keys! (3) Three comfortably sized bedrooms and (2) new baths.
This is a full service building with on-site concierge, a large lobby and abundant parking. There are multiple sets of elevators to conveniently access your condo. There is a well maintained swimming pool and lounge area. This unit includes a storage area. All Utilities are included in condo fee. Fabulous location in McLean, Walk to shops and restaurants. Easy to show, Sentrilock on condo door.
Location
State VA
County Fairfax
Zoning 340
Rooms
Main Level Bedrooms 3
Interior
Interior Features Combination Dining/Living, Elevator
Hot Water Natural Gas
Cooling Central A/C
Flooring Luxury Vinyl Plank
Equipment Built-In Range, Built-In Microwave, Dishwasher, Disposal, Dryer, Icemaker, Refrigerator, Washer
Fireplace N
Window Features Sliding
Appliance Built-In Range, Built-In Microwave, Dishwasher, Disposal, Dryer, Icemaker, Refrigerator, Washer
Heat Source Electric
Laundry Washer In Unit
Exterior
Amenities Available Elevator, Pool - Outdoor
Waterfront N
Water Access N
Accessibility Elevator
Garage N
Building
Story 1
Unit Features Hi-Rise 9+ Floors
Sewer Public Sewer
Water Public
Architectural Style Transitional
Level or Stories 1
Additional Building Above Grade, Below Grade
New Construction N
Schools
Elementary Schools Franklin Sherman
Middle Schools Longfellow
High Schools Mclean
School District Fairfax County Public Schools
Others
Pets Allowed Y
HOA Fee Include Trash,Parking Fee,Pool(s),Electricity,Gas,Air Conditioning,Water,Snow Removal
Senior Community No
Tax ID 0302 26 0723
Ownership Condominium
Security Features Desk in Lobby,24 hour security
Special Listing Condition Standard
Pets Description Cats OK, Breed Restrictions
Read Less
Want to know what your home might be worth? Contact us for a FREE valuation!

Our team is ready to help you sell your home for the highest possible price ASAP

Bought with Jacqueline Charisse McElroy • REP Real Estate Partners






