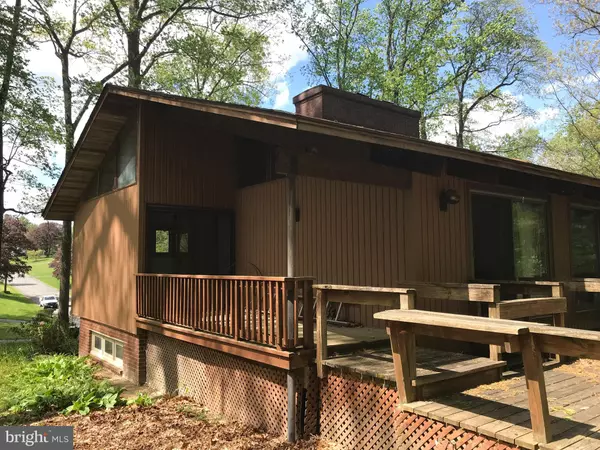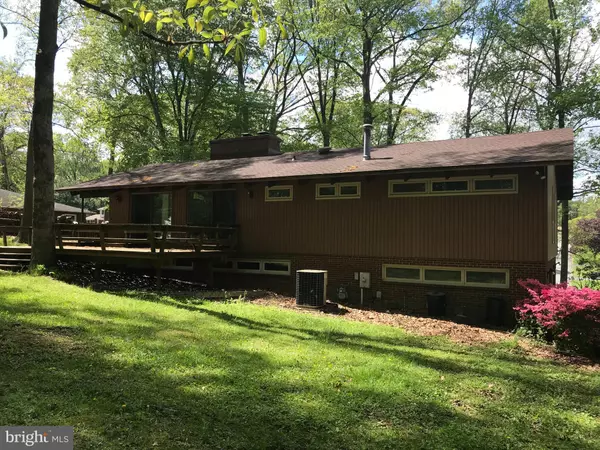$425,000
$435,000
2.3%For more information regarding the value of a property, please contact us for a free consultation.
1005 LONDONDERRY DR Bel Air, MD 21015
3 Beds
3 Baths
2,882 SqFt
Key Details
Sold Price $425,000
Property Type Single Family Home
Sub Type Detached
Listing Status Sold
Purchase Type For Sale
Square Footage 2,882 sqft
Price per Sqft $147
Subdivision Fairway
MLS Listing ID MDHR259512
Sold Date 06/03/21
Style Bi-level
Bedrooms 3
Full Baths 3
HOA Y/N N
Abv Grd Liv Area 1,882
Originating Board BRIGHT
Year Built 1975
Annual Tax Amount $4,484
Tax Year 2021
Lot Size 0.723 Acres
Acres 0.72
Property Description
Beautiful Custom Built Home - one of a kind - cathedral ceilings with exposed beams, double fireplace, sliding glass doors and transom windows throughout let in tons of natural light, in a rural suburban setting yet close to shopping and restaurants! Tired of living in a track community where all the homes look the same on a postage stamp sized lot? This home offers privacy and a park-like setting, approximately 2/3 of an acre and backs to woods and farmland! Enjoy lots of cookouts on your 12 x 32 deck or 7 x 13 covered deck! Private rear yard perfect for a fire pit! You'll love the quiet, dead end street! Generous room sizes, 3 bedrooms and 3 full bathrooms make for easy living. Large primary bedroom with ensuite bathroom and double vanity. Potential 4th bedroom in the lower level with full bath. Kit. Gather your family around either of the two real wood-burning fireplaces! Oversized 2 car garage with workshop area, large driveway allows for ample parking and basketball hoop for family fun! Well maintained home with 5 zone natural gas hot water baseboard heat and central air, energy efficient windows and recent architectural shingled roof. Home Warranty included with the home. Make an appointment today to see this fabulous and unique home!
Location
State MD
County Harford
Zoning RR
Rooms
Other Rooms Living Room, Dining Room, Primary Bedroom, Bedroom 2, Bedroom 3, Kitchen, Family Room, Laundry, Office, Bathroom 2, Bathroom 3, Primary Bathroom
Basement Full, Fully Finished
Main Level Bedrooms 3
Interior
Interior Features Exposed Beams, Ceiling Fan(s), Central Vacuum, Kitchen - Eat-In
Hot Water Natural Gas
Heating Baseboard - Hot Water
Cooling Central A/C, Ceiling Fan(s)
Fireplaces Number 2
Fireplaces Type Fireplace - Glass Doors, Brick
Equipment Oven - Double, Cooktop, Dishwasher, Refrigerator, Exhaust Fan
Fireplace Y
Window Features Energy Efficient,Replacement,Sliding,Transom
Appliance Oven - Double, Cooktop, Dishwasher, Refrigerator, Exhaust Fan
Heat Source Natural Gas
Laundry Lower Floor
Exterior
Exterior Feature Deck(s)
Parking Features Garage - Side Entry, Garage Door Opener, Inside Access, Oversized
Garage Spaces 2.0
Water Access N
View Scenic Vista, Trees/Woods
Roof Type Architectural Shingle
Accessibility 36\"+ wide Halls
Porch Deck(s)
Attached Garage 2
Total Parking Spaces 2
Garage Y
Building
Lot Description Backs to Trees, No Thru Street, Not In Development, Private, Secluded
Story 2
Sewer Community Septic Tank, Private Septic Tank
Water Well
Architectural Style Bi-level
Level or Stories 2
Additional Building Above Grade, Below Grade
Structure Type Beamed Ceilings,Cathedral Ceilings
New Construction N
Schools
School District Harford County Public Schools
Others
Pets Allowed Y
Senior Community No
Tax ID 1301100785
Ownership Fee Simple
SqFt Source Assessor
Acceptable Financing Cash, FHA, FHA 203(b), FHA 203(k), VA, Conventional
Listing Terms Cash, FHA, FHA 203(b), FHA 203(k), VA, Conventional
Financing Cash,FHA,FHA 203(b),FHA 203(k),VA,Conventional
Special Listing Condition Standard
Pets Allowed No Pet Restrictions
Read Less
Want to know what your home might be worth? Contact us for a FREE valuation!

Our team is ready to help you sell your home for the highest possible price ASAP

Bought with Jaime B Gervasi • Keller Williams Metropolitan





