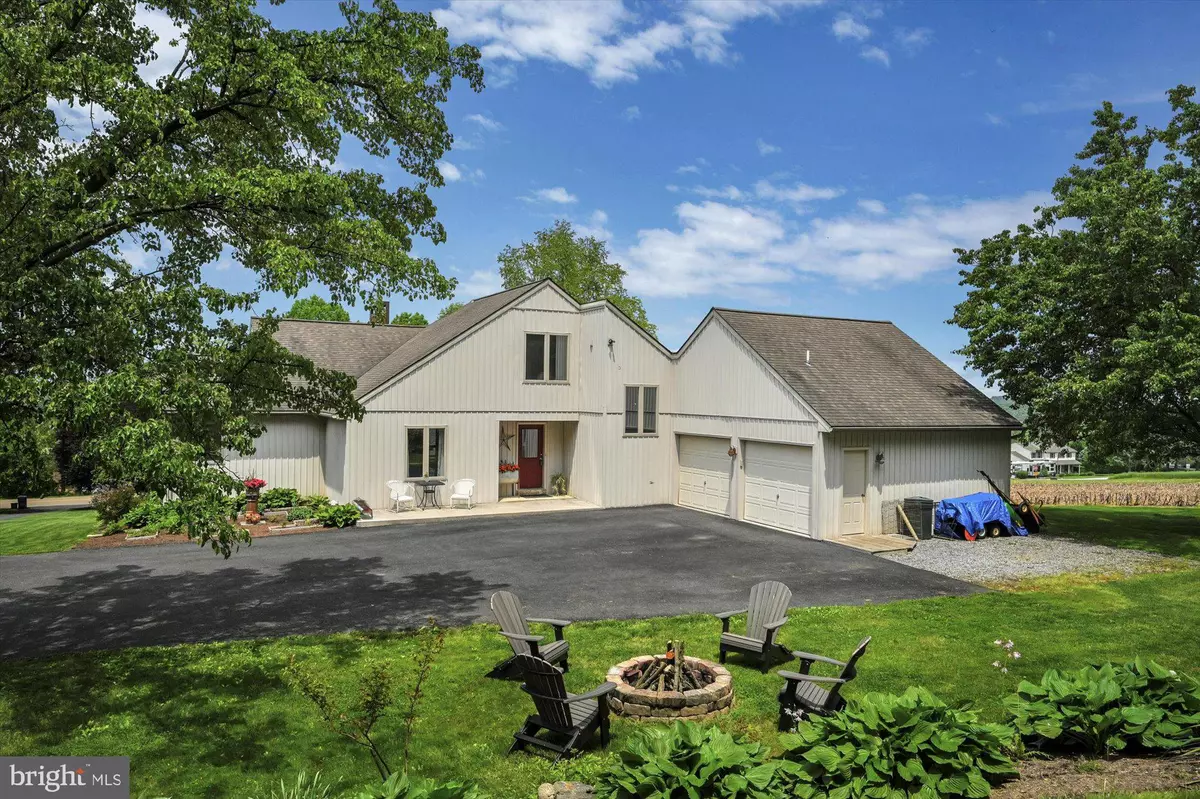$565,000
$565,000
For more information regarding the value of a property, please contact us for a free consultation.
300 HOUSE ROCK RD Pequea, PA 17565
4 Beds
4 Baths
3,620 SqFt
Key Details
Sold Price $565,000
Property Type Single Family Home
Sub Type Detached
Listing Status Sold
Purchase Type For Sale
Square Footage 3,620 sqft
Price per Sqft $156
Subdivision Pequea
MLS Listing ID PALA2018868
Sold Date 07/15/22
Style Contemporary
Bedrooms 4
Full Baths 3
Half Baths 1
HOA Y/N N
Abv Grd Liv Area 1,810
Originating Board BRIGHT
Year Built 1999
Annual Tax Amount $5,485
Tax Year 2021
Lot Size 0.870 Acres
Acres 0.87
Lot Dimensions 0.00 x 0.00
Property Description
You have to see this home, it is perfect! Geothermal heat and hot water saves a fortune
in energy costs, check out the utility costs here. The living room and the views from the living room are
spectacular. When the leaves are down you can see up the river to the Safe Harbor Dam. In winter
watch the snow through a glass wall of windows with a glass of wine and a fire in the fireplace under the
vaulted living room ceiling. The lower level offers the same glass window wall with yet another fireplace.
Beautiful cherry hardwood and tile floors throughout this home. Four bedrooms including a spacious
primary suite and bathroom. Fourth bedroom is currently used as an office. 4 bedrooms and 3 ½ baths.
Maintenance free decks on both levels. Oversized two car garage. Property sits on just under an acre. You will love this home!!
Location
State PA
County Lancaster
Area Martic Twp (10543)
Zoning RESIDENTIAL
Rooms
Other Rooms Living Room, Dining Room, Primary Bedroom, Bedroom 2, Bedroom 3, Bedroom 4, Kitchen, Family Room, Laundry, Primary Bathroom, Full Bath, Half Bath
Basement Fully Finished, Walkout Level
Main Level Bedrooms 2
Interior
Hot Water Propane, Other
Heating Forced Air, Other
Cooling Ceiling Fan(s), Geothermal
Fireplaces Number 2
Fireplaces Type Gas/Propane
Equipment Built-In Microwave, Dishwasher, Oven/Range - Gas
Fireplace Y
Appliance Built-In Microwave, Dishwasher, Oven/Range - Gas
Heat Source Geo-thermal
Laundry Main Floor
Exterior
Garage Garage - Side Entry, Garage Door Opener, Oversized
Garage Spaces 12.0
Waterfront N
Water Access N
Roof Type Composite
Accessibility None
Attached Garage 2
Total Parking Spaces 12
Garage Y
Building
Story 2
Foundation Block
Sewer Septic < # of BR
Water Well
Architectural Style Contemporary
Level or Stories 2
Additional Building Above Grade, Below Grade
New Construction N
Schools
High Schools Penn Manor H.S.
School District Penn Manor
Others
Senior Community No
Tax ID 430-98455-0-0000
Ownership Fee Simple
SqFt Source Assessor
Acceptable Financing Cash, Conventional, FHA, VA
Listing Terms Cash, Conventional, FHA, VA
Financing Cash,Conventional,FHA,VA
Special Listing Condition Standard
Read Less
Want to know what your home might be worth? Contact us for a FREE valuation!

Our team is ready to help you sell your home for the highest possible price ASAP

Bought with Jasmine Kraybill • Berkshire Hathaway HomeServices Homesale Realty






