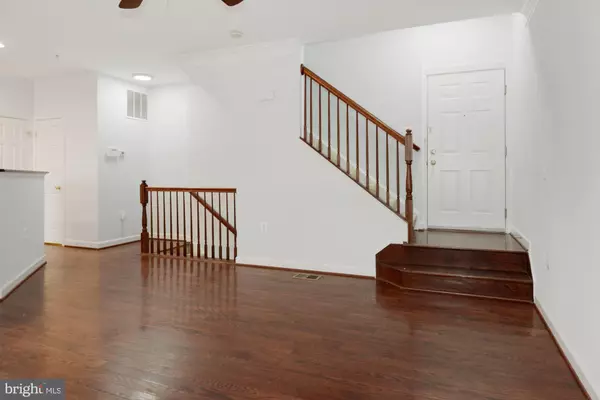$490,000
$485,000
1.0%For more information regarding the value of a property, please contact us for a free consultation.
13658 VENTURI LN #213 Herndon, VA 20171
3 Beds
3 Baths
2,132 SqFt
Key Details
Sold Price $490,000
Property Type Condo
Sub Type Condo/Co-op
Listing Status Sold
Purchase Type For Sale
Square Footage 2,132 sqft
Price per Sqft $229
Subdivision Coppermine Crossing
MLS Listing ID VAFX2051792
Sold Date 04/04/22
Style Colonial
Bedrooms 3
Full Baths 2
Half Baths 1
Condo Fees $199/mo
HOA Y/N N
Abv Grd Liv Area 1,664
Originating Board BRIGHT
Year Built 2007
Annual Tax Amount $5,171
Tax Year 2022
Property Description
Don't miss the opportunity to own this beautiful freshly painted 4 level townhome condo! The main level features hardwood floors, stainless steel appliances, granite countertops, & half bath with an open concept! The 3rd floor has 2 spacious bedrooms overlooking the courtyard to the rear of the home and a full bath! The 4th floor is home to the massive primary bedroom featuring tray ceilings with one walk in closet and one standard closet along with the primary bath which features dual vanities, separate tub and shower! The basement has a huge great room with 2 story ceilings, access to the court yard and one car garage! New HVAC installed in June 2021! Close to shopping & entertainment at Herndon Clock Tower! Easy access to Dulles Toll Rd (267), future Herndon-Monroe Metro Station, & Route 28!
Location
State VA
County Fairfax
Zoning 312
Rooms
Other Rooms Living Room, Dining Room, Primary Bedroom, Bedroom 2, Bedroom 3, Kitchen, Family Room, Great Room, Bathroom 1, Primary Bathroom, Full Bath
Basement Fully Finished, Garage Access, Front Entrance, Rear Entrance, Walkout Level, Windows
Interior
Interior Features Breakfast Area, Carpet, Ceiling Fan(s), Combination Kitchen/Dining, Dining Area, Floor Plan - Open, Kitchen - Country, Primary Bath(s), Recessed Lighting
Hot Water Natural Gas
Heating Forced Air
Cooling Central A/C, Ceiling Fan(s)
Flooring Hardwood, Carpet
Equipment Built-In Microwave, Disposal, Dryer, Icemaker, Oven/Range - Gas, Refrigerator, Washer, Water Heater
Furnishings No
Fireplace Y
Appliance Built-In Microwave, Disposal, Dryer, Icemaker, Oven/Range - Gas, Refrigerator, Washer, Water Heater
Heat Source Natural Gas
Laundry Has Laundry
Exterior
Parking Features Built In
Garage Spaces 2.0
Amenities Available Common Grounds
Water Access N
Accessibility None
Attached Garage 1
Total Parking Spaces 2
Garage Y
Building
Story 4
Foundation Slab
Sewer Public Sewer
Water Public
Architectural Style Colonial
Level or Stories 4
Additional Building Above Grade, Below Grade
Structure Type Dry Wall,Tray Ceilings,2 Story Ceilings
New Construction N
Schools
Middle Schools Carson
High Schools Westfield
School District Fairfax County Public Schools
Others
Pets Allowed Y
HOA Fee Include Common Area Maintenance
Senior Community No
Tax ID 0154 07 0213
Ownership Condominium
Security Features Window Grills
Acceptable Financing Cash, Conventional
Listing Terms Cash, Conventional
Financing Cash,Conventional
Special Listing Condition Standard
Pets Allowed Case by Case Basis
Read Less
Want to know what your home might be worth? Contact us for a FREE valuation!

Our team is ready to help you sell your home for the highest possible price ASAP

Bought with Sherri Chen Liu • Premiere Realty LLC





