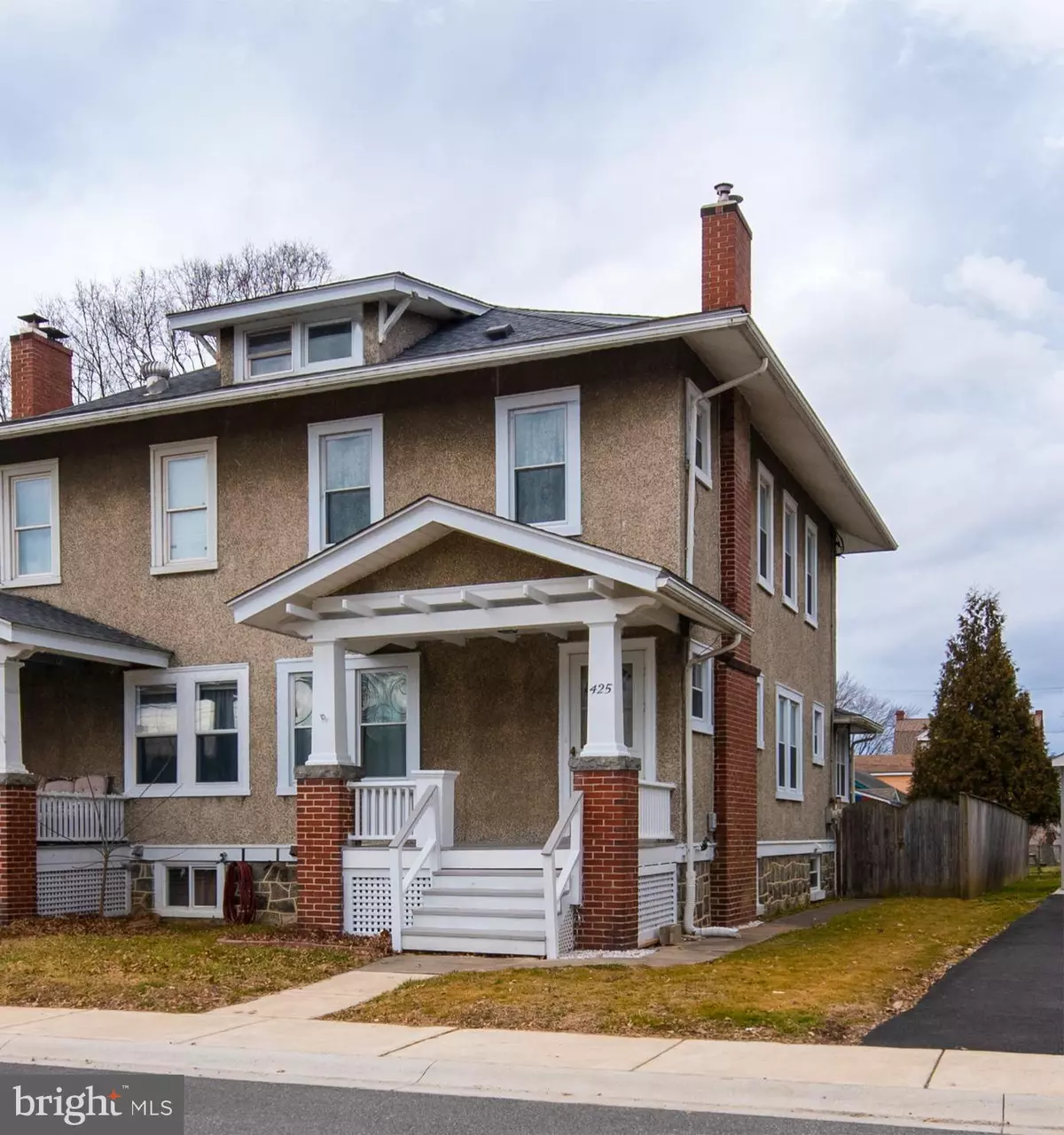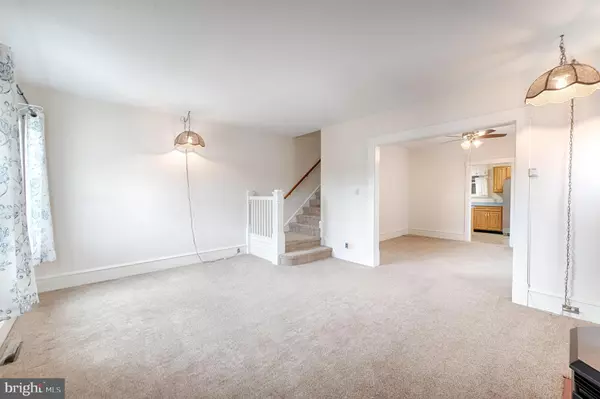$220,000
$220,000
For more information regarding the value of a property, please contact us for a free consultation.
425 ELM ST Perryville, MD 21903
3 Beds
2 Baths
1,368 SqFt
Key Details
Sold Price $220,000
Property Type Single Family Home
Sub Type Twin/Semi-Detached
Listing Status Sold
Purchase Type For Sale
Square Footage 1,368 sqft
Price per Sqft $160
Subdivision Perryville
MLS Listing ID MDCC2003708
Sold Date 03/18/22
Style Colonial,Traditional
Bedrooms 3
Full Baths 1
Half Baths 1
HOA Y/N N
Abv Grd Liv Area 1,368
Originating Board BRIGHT
Year Built 1900
Annual Tax Amount $2,204
Tax Year 2021
Lot Size 3,508 Sqft
Acres 0.08
Property Description
Extremely well kept duplex with 3 Bedroom & 1.5 baths in Perryville. 1350+ sq.ft of living space! Large 17x14 living room with brick fireplace & Quadra Fire wood pellet stove Insert. Spacious 13x12 dining room right off of kitchen. New carpet recently installed. Kitchen features oak cabinets, stainless steel refrigerator & smooth top stove. 3 large bedrooms on second level with pristine yellow pine wood floors. Primary bedroom with 3 spacious closets. 3rd level is finished & has the possibility of being additional 4th bedroom or family room. New replacement vinyl, tilt-in windows installed by Welsh Remodeling. High efficiency Lennox forced air oil furnace & central air recently installed. Full, unfinished basement with walkout stairs. Laundry & utility sink also in lower level. Rear yard fully fenced with large shed & raised flower gardens. Home's exterior has covered front porch & enclosed rear porch. Roof has recently been replaced with 50 year architectural shingles. Home is in exceptional condition. 10++
Location
State MD
County Cecil
Zoning TC
Rooms
Other Rooms Living Room, Dining Room, Primary Bedroom, Bedroom 2, Bedroom 3, Kitchen, Loft, Full Bath
Basement Interior Access, Connecting Stairway, Full, Unfinished, Sump Pump, Walkout Stairs, Windows, Rough Bath Plumb
Interior
Interior Features Carpet, Ceiling Fan(s), Dining Area, Wood Floors, Wood Stove
Hot Water Electric
Heating Forced Air
Cooling Ceiling Fan(s), Central A/C
Flooring Hardwood, Carpet, Vinyl
Fireplaces Number 1
Fireplaces Type Brick, Mantel(s)
Equipment Refrigerator, Stainless Steel Appliances, Stove, Dishwasher, Washer, Dryer
Fireplace Y
Window Features Double Pane,Energy Efficient
Appliance Refrigerator, Stainless Steel Appliances, Stove, Dishwasher, Washer, Dryer
Heat Source Oil
Laundry Basement
Exterior
Exterior Feature Deck(s), Porch(es), Roof, Screened
Fence Rear, Privacy
Utilities Available Cable TV
Waterfront N
Water Access N
View Garden/Lawn
Roof Type Architectural Shingle
Accessibility None
Porch Deck(s), Porch(es), Roof, Screened
Garage N
Building
Lot Description Landscaping
Story 4
Foundation Other, Block
Sewer Public Sewer
Water Public
Architectural Style Colonial, Traditional
Level or Stories 4
Additional Building Above Grade, Below Grade
New Construction N
Schools
Elementary Schools Perryville
Middle Schools Perryville
High Schools Perryville
School District Cecil County Public Schools
Others
Pets Allowed Y
Senior Community No
Tax ID 0807019270
Ownership Fee Simple
SqFt Source Assessor
Acceptable Financing Conventional, FHA, VA
Horse Property N
Listing Terms Conventional, FHA, VA
Financing Conventional,FHA,VA
Special Listing Condition Standard
Pets Description Dogs OK, Cats OK
Read Less
Want to know what your home might be worth? Contact us for a FREE valuation!

Our team is ready to help you sell your home for the highest possible price ASAP

Bought with Aaron D Hahn • RE/MAX Components






