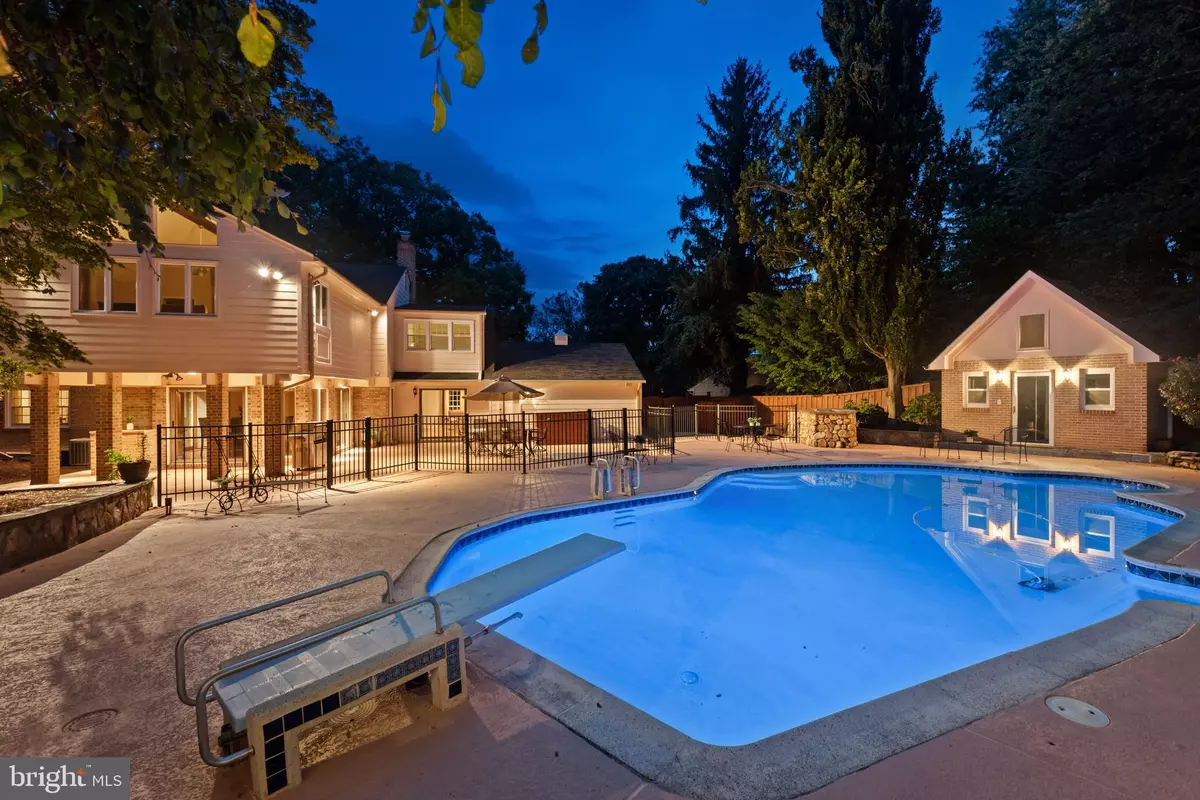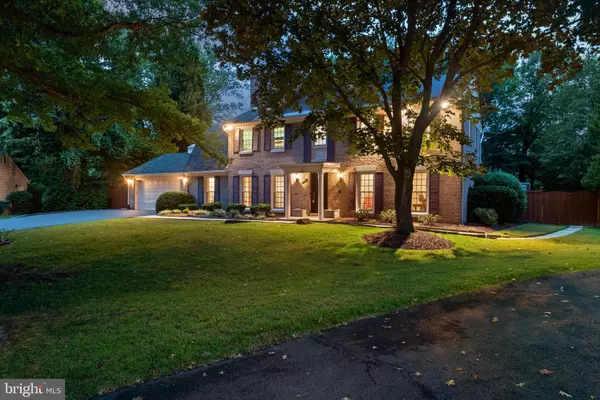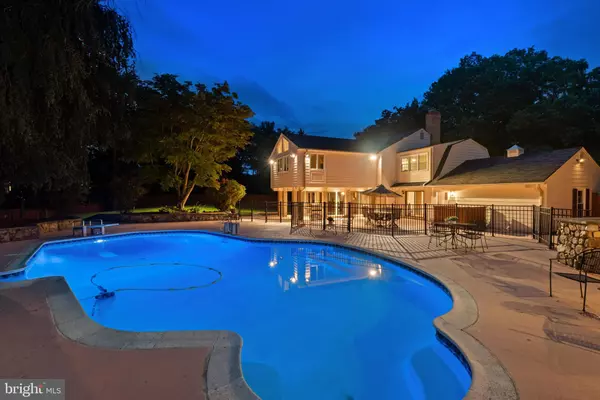$1,203,950
$1,180,000
2.0%For more information regarding the value of a property, please contact us for a free consultation.
9005 ROUEN LN Potomac, MD 20854
6 Beds
5 Baths
4,254 SqFt
Key Details
Sold Price $1,203,950
Property Type Single Family Home
Sub Type Detached
Listing Status Sold
Purchase Type For Sale
Square Footage 4,254 sqft
Price per Sqft $283
Subdivision Lake Normandy Estates
MLS Listing ID MDMC722658
Sold Date 10/16/20
Style Colonial
Bedrooms 6
Full Baths 4
Half Baths 1
HOA Y/N N
Abv Grd Liv Area 3,554
Originating Board BRIGHT
Year Built 1967
Annual Tax Amount $10,777
Tax Year 2019
Lot Size 0.560 Acres
Acres 0.56
Property Description
Situated in a tranquil cul-de-sac neighborhood in Lake Normandy Estates, you are struck by the inviting exterior features of this Brick Colonial. This charming six bedroom, four and a half bath home is filled with grand living spaces and abundance of natural light highlighting the gorgeous hardwood floors, recessed lighting, oversized windows and ease of flow throughout the home. The gourmet kitchen features stainless steel appliances, brilliant wood cabinetry, and granite countertops extending to a sunroom adorned with floor to ceiling windows with pool views, ideal for intimate gatherings and dining. Enjoy sheltered-in work space from the private home office/den with a shared dual wood-burning fireplace opening to the grand-sized family room. The family room also provides direct access to the rear patio space. Six oversized bedrooms grace the upper level including the Owners Suite featuring a vaulted ceiling with an exposed beam, ceiling fan and custom windows. The spa-like ensuite bath includes a large vanity, soaking tub, separate shower and a spacious walk-in closet. Five additional bedrooms with spacious closets and three full bathrooms complete the upper level. The lower level completes the home with a spacious recreation room with a bonus room and full bathroom and walkout access to the rear gardens and pool area. An in-ground pool with diving board and showered pool house, lighted sports court and flat green oasis is the envy of all for the best in exterior family entertaining. Grill outdoors and enjoy the sun on the hardscape patio area surrounded by professional landscaping. Lake Normandy Estates has great access to the recently revitalized Cabin John Shopping Mall including Shake Shack, Cava, Giant as well as the Park Potomac located in the Churchill School District. Welcome home!
Location
State MD
County Montgomery
Zoning R200
Rooms
Basement Fully Finished, Walkout Level
Interior
Interior Features Family Room Off Kitchen, Floor Plan - Traditional, Formal/Separate Dining Room, Kitchen - Gourmet, Primary Bath(s), Upgraded Countertops, Wood Floors, Breakfast Area, Recessed Lighting, Ceiling Fan(s), Walk-in Closet(s)
Hot Water Natural Gas
Heating Forced Air
Cooling Central A/C
Flooring Hardwood
Fireplaces Number 2
Fireplaces Type Double Sided, Fireplace - Glass Doors
Equipment Cooktop, Disposal, Dishwasher, Icemaker, Oven - Wall, Refrigerator, Stainless Steel Appliances, Washer, Dryer
Fireplace Y
Appliance Cooktop, Disposal, Dishwasher, Icemaker, Oven - Wall, Refrigerator, Stainless Steel Appliances, Washer, Dryer
Heat Source Natural Gas
Exterior
Exterior Feature Patio(s)
Garage Garage - Front Entry
Garage Spaces 6.0
Fence Fully, Wood, Privacy
Pool In Ground
Waterfront N
Water Access N
View Garden/Lawn, Trees/Woods
Accessibility None
Porch Patio(s)
Attached Garage 2
Total Parking Spaces 6
Garage Y
Building
Story 3
Sewer Public Sewer
Water Public
Architectural Style Colonial
Level or Stories 3
Additional Building Above Grade, Below Grade
New Construction N
Schools
School District Montgomery County Public Schools
Others
Pets Allowed Y
Senior Community No
Tax ID 161000881020
Ownership Fee Simple
SqFt Source Assessor
Security Features Security System
Special Listing Condition Standard
Pets Description No Pet Restrictions
Read Less
Want to know what your home might be worth? Contact us for a FREE valuation!

Our team is ready to help you sell your home for the highest possible price ASAP

Bought with Rhonda L Mortensen • Compass






