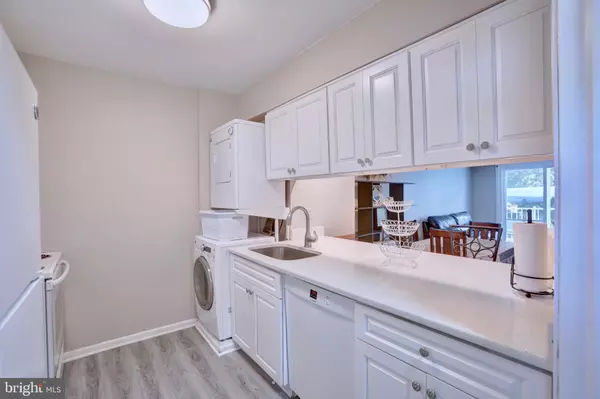$220,000
$225,000
2.2%For more information regarding the value of a property, please contact us for a free consultation.
14509 GOLDEN OAK RD Centreville, VA 20121
2 Beds
2 Baths
1,054 SqFt
Key Details
Sold Price $220,000
Property Type Condo
Sub Type Condo/Co-op
Listing Status Sold
Purchase Type For Sale
Square Footage 1,054 sqft
Price per Sqft $208
Subdivision The Meadows
MLS Listing ID VAFX1150784
Sold Date 09/21/20
Style Colonial
Bedrooms 2
Full Baths 1
Half Baths 1
Condo Fees $305/mo
HOA Y/N N
Abv Grd Liv Area 1,054
Originating Board BRIGHT
Year Built 1973
Annual Tax Amount $2,260
Tax Year 2020
Property Description
Superbly designed and renovated 2 bed 1.5 bath condo in the heart of Centreville. You step into the foyer with new vinyl plank floors and updated kitchen featuring gleaming white cabinets and quartz countertops. The large family room easily connects to dining and kitchen. Nothing beats sipping your morning coffee on the balcony and enjoying the common space views. No condos views behind your house. Windows and sliding glass door replaced in 2019. The serene master bedroom features a spacious sunny bedroom, laminate floors, brightened by a window wall, large closet, and large full bath. Second bedroom is large and equally well appointed. In unit washer and dryer. Convenient to the heart of Centreville shopping and restaurants, and major commuter routes 66, 29, and 29 are seconds away. The Meadows community features tot lots and a must see to believe community pool. Parks, walking trails, and shopping center are right down the street.
Location
State VA
County Fairfax
Zoning 220
Interior
Interior Features Combination Dining/Living, Floor Plan - Traditional, Kitchen - Galley
Hot Water Electric
Heating Heat Pump(s)
Cooling Central A/C
Equipment Dishwasher, Disposal, Dryer, Oven/Range - Electric, Refrigerator, Stove, Washer, Water Heater
Fireplace N
Appliance Dishwasher, Disposal, Dryer, Oven/Range - Electric, Refrigerator, Stove, Washer, Water Heater
Heat Source Electric
Exterior
Exterior Feature Balcony
Parking On Site 1
Amenities Available Common Grounds, Jog/Walk Path, Pool - Outdoor, Swimming Pool
Waterfront N
Water Access N
View Trees/Woods
Roof Type Composite,Shingle
Accessibility None
Porch Balcony
Garage N
Building
Lot Description Backs to Trees
Story 2
Sewer Public Sewer
Water Public
Architectural Style Colonial
Level or Stories 2
Additional Building Above Grade, Below Grade
New Construction N
Schools
Elementary Schools Centre Ridge
Middle Schools Liberty
High Schools Centreville
School District Fairfax County Public Schools
Others
HOA Fee Include Common Area Maintenance,Ext Bldg Maint,Insurance,Lawn Maintenance,Management,Reserve Funds,Road Maintenance,Snow Removal,Trash
Senior Community No
Tax ID 0543 08 0094B
Ownership Condominium
Security Features Main Entrance Lock,Smoke Detector
Special Listing Condition Standard
Read Less
Want to know what your home might be worth? Contact us for a FREE valuation!

Our team is ready to help you sell your home for the highest possible price ASAP

Bought with Anshum Sapra • BAJWA ASSOCIATES LLC






