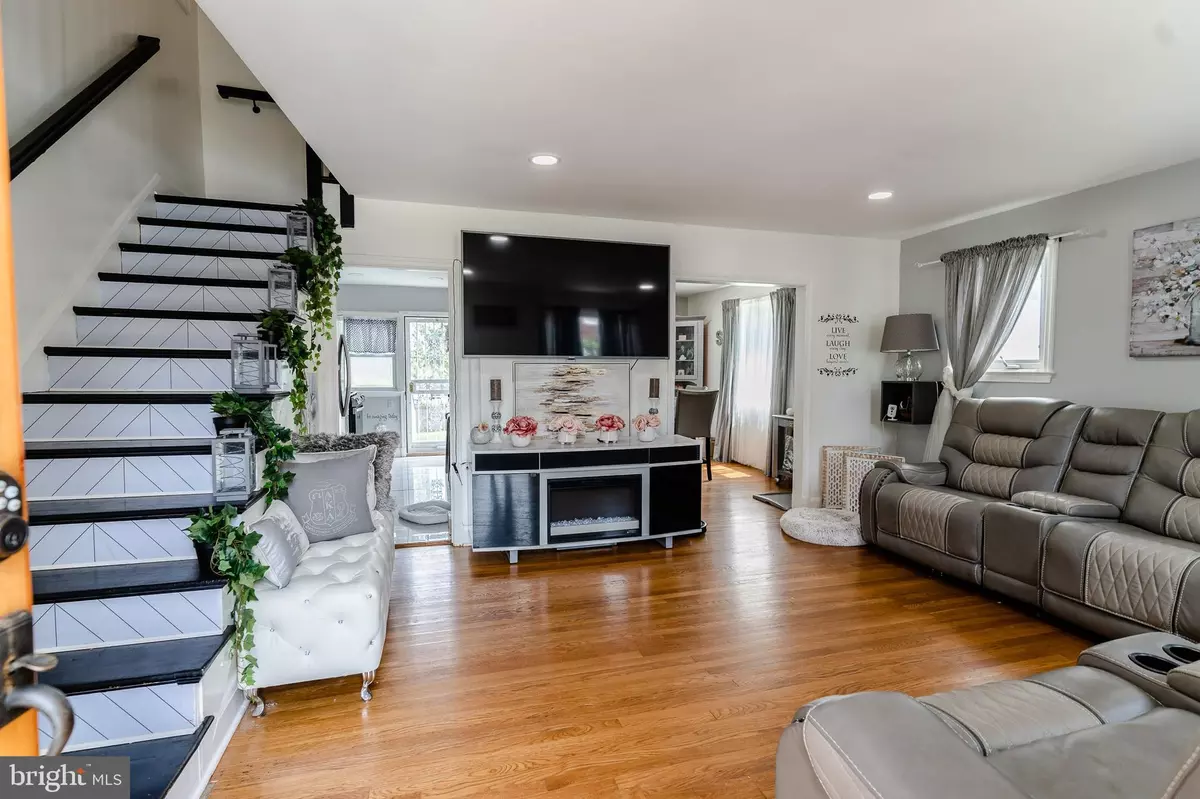$246,500
$229,000
7.6%For more information regarding the value of a property, please contact us for a free consultation.
5005 HILLBURN AVE Baltimore, MD 21206
3 Beds
2 Baths
1,500 SqFt
Key Details
Sold Price $246,500
Property Type Single Family Home
Sub Type Twin/Semi-Detached
Listing Status Sold
Purchase Type For Sale
Square Footage 1,500 sqft
Price per Sqft $164
Subdivision Waltherson
MLS Listing ID MDBA2054608
Sold Date 09/08/22
Style Colonial
Bedrooms 3
Full Baths 2
HOA Y/N N
Abv Grd Liv Area 1,200
Originating Board BRIGHT
Year Built 1951
Annual Tax Amount $3,094
Tax Year 2021
Lot Size 4,613 Sqft
Acres 0.11
Property Description
Searching for a Gem in Baltimore! Search no more, this Waltherson End-of-Group Twin Townhome boasts many desirable features inside and out. With 3 bedrooms and 2 full bathrooms, an open living room, a formal dining room, remodeled kitchen with stainless steel appliances, a breakfast bar and updated windows, this home has all of your traditional features. Now, from there youll find the bonus spaces: a fully finished basement with a family room, lots of storage, a laundry area and a fully renovated modern bathroom. Walk outside from the basement or kitchen area and enjoy the serene fenced-in backyard with grass and paved areas. Sit in the sun and soak up rays as you enjoy yourself on the deck or sitting under the gazebo
There have been many updates including the roof, windows, kitchen, and bathrooms.
Come and see it all for yourself!
Seller is offering a 1-Year Home Warranty
Location
State MD
County Baltimore City
Zoning R-4
Rooms
Other Rooms Living Room, Dining Room, Primary Bedroom, Bedroom 2, Bedroom 3, Kitchen, Family Room, Utility Room
Basement Outside Entrance, Sump Pump, Full, Improved
Interior
Interior Features Kitchen - Table Space, Wood Floors, Floor Plan - Traditional, Ceiling Fan(s), Formal/Separate Dining Room, Recessed Lighting, Tub Shower, Upgraded Countertops
Hot Water Electric
Heating Forced Air
Cooling Central A/C
Flooring Hardwood, Tile/Brick, Carpet
Equipment Oven/Range - Gas, Refrigerator, Washer, Built-In Microwave, Dryer, Icemaker, Stainless Steel Appliances
Furnishings No
Fireplace N
Window Features Double Pane
Appliance Oven/Range - Gas, Refrigerator, Washer, Built-In Microwave, Dryer, Icemaker, Stainless Steel Appliances
Heat Source Natural Gas
Exterior
Exterior Feature Patio(s), Porch(es), Deck(s)
Fence Rear
Utilities Available Cable TV Available, Natural Gas Available, Electric Available
Water Access N
View City
Roof Type Asphalt,Pitched
Accessibility None
Porch Patio(s), Porch(es), Deck(s)
Road Frontage City/County
Garage N
Building
Lot Description Landscaping
Story 3
Foundation Brick/Mortar
Sewer Public Sewer
Water Public
Architectural Style Colonial
Level or Stories 3
Additional Building Above Grade, Below Grade
Structure Type Dry Wall,9'+ Ceilings
New Construction N
Schools
School District Baltimore City Public Schools
Others
Pets Allowed Y
Senior Community No
Tax ID 0327025832E028
Ownership Fee Simple
SqFt Source Estimated
Security Features Electric Alarm,Fire Detection System
Acceptable Financing Cash, Conventional, FHA, VA
Horse Property N
Listing Terms Cash, Conventional, FHA, VA
Financing Cash,Conventional,FHA,VA
Special Listing Condition Standard
Pets Allowed No Pet Restrictions
Read Less
Want to know what your home might be worth? Contact us for a FREE valuation!

Our team is ready to help you sell your home for the highest possible price ASAP

Bought with Caitlyn Fitzpatrick • RE/MAX Distinctive Real Estate, Inc.





